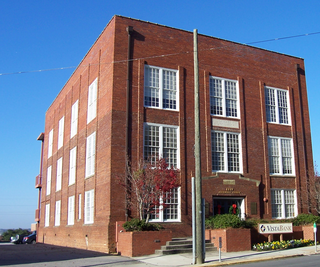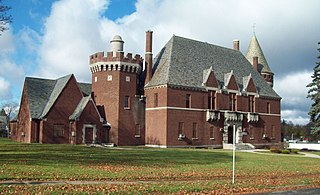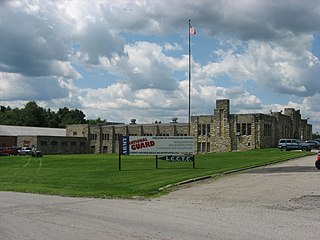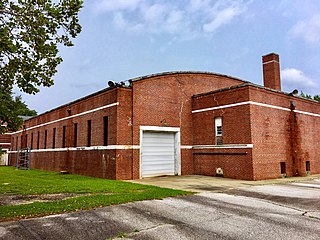
The Minneapolis Armory is an 8,400-person capacity music and events venue located in downtown Minneapolis, Minnesota, United States. The Armory was built for the Minnesota National Guard in 1935–36 and also used by the Minneapolis Lakers of the NBA from 1947-1960. It was listed on the National Register of Historic Places in 1985.

The South Carolina State Armory, built in 1905, is an historic National Guard building located at 1219 Assembly Street near the State House in Columbia, South Carolina. It was designed in the Early Commercial style by noted Columbia architect William Augustus Edwards and his partner Frank C. Walter. It was used as an armory until 1964 when the South Carolina National Guard vacated it for a new building. It is now privately owned and is used for office space,

The Coca-Cola Bottling Company Building, also known as the Kelly Press Building, is a historic commercial building located on Hitt Street in downtown Columbia, Missouri. It was built in 1935, and is a 1 1/2-story, Colonial Revival style brick building with a side gable roof with three dormers. It has a long one-story rear ell. Today it houses Uprise Bakery, Ragtag Cinema, Ninth Street Video, and Hitt Records.

The Lawrence Light Guard Armory is a historic armory building at 92 High Street in Medford, Massachusetts. The three-story granite and brick building was built in 1891 to a design by Shepley, Rutan and Coolidge. The Romanesque Revival building has massive granite quoins on the corners, a granite course between the first and second floors, and granite lintel sections above its windows. The entrance, centered on the north facade, is flanked by round turrets with crenellated tops.

The Tonawanda Armory is a historic armory originally built for the 25th Separate Company of the New York National Guard, and located in the city of Tonawanda in Erie County, New York. It is a brick and stone castle-like structure built in 1897, designed to be reminiscent of medieval military structures in Europe. It was designed by State architect of New York Isaac G. Perry.

Connecticut Street Armory, also known as the 74th Regimental Armory, is a historic National Guard armory building located at Buffalo in Erie County, New York. It is sited at Columbus Park. It is a massive castle-like structure built in 1899 of Medina sandstone. It was designed by architect Isaac G. Perry. It consists of a 3 1⁄2-story administration building with an attached 2-story drill shed all constructed of sandstone, lying on a rusticated battered stone foundation. The building features 4- to 6-story towers surrounding the administration building, and a 6 1⁄2-story square tower at the center entrance. It is home to the 74th Regiment of the New York National Guard.

Jamestown Armory is a historic National Guard armory building located at Jamestown in Chautauqua County, New York. It was built in 1932 for Company E, 174th Infantry Brigade. It consists of a Tudor Revival-style administration building with an attached drill shed. It is one of 12 extant armory buildings designed by State architect William Haugaard.

The Missouri State Teachers Association Building is a historic building located at Columbia, Missouri. It was built in 1927 and houses the Missouri State Teachers Association Headquarters. The building is located on South 6th Street on the University of Missouri campus and is a two-story, Tudor Revival style brick building. It was the first building in the United States built specifically to house a state teachers association. A historical marker on the site commemorates the lands former tenet "Columbia College," the forerunner of the University of Missouri.

Walton Grange No. 1454 is a historic Grange building located at 137 Stockton Avenue in Walton in Delaware County, New York, United States. Designed by architects Randall and Gilbert of Walton and built in 1886, it consists of a two-story administration building with an attached gable roofed drill shed. It was occupied from 1886-1896 by the 33rd Separate Company then vacated in 1896 and converted for use as a school and a Grange hall. It was listed on the National Register of Historic Places in 1998 as Walton Grange #1454-Former Armory.

Indiana Armory is a historic National Guard armory located at Indiana, Indiana County, Pennsylvania. It was designed by Joseph F. Kuntz of Pittsburgh architects W.G. Wilkins Co.. The drill hall was built in 1922, and is a one-story structure with a gambrel roof. The administration building was added in 1929, and consists of a two-story section with a recessed one-story portion. The building is a modified "T"-plan in the Moderne style.

Berwick Armory, also known as the Brigadier General Edward L. Davis Armory, is a historic National Guard armory located at Berwick, Columbia County, Pennsylvania. It is a "T"-shaped brick building on a stone foundation. The one-story Tudor Revival-style drill hall was built in 1922. The drill hall has a gambrel roof. The two-story American Craftsman-style administrative section was added in 1930. The armory measures 7,500 square feet.

New Castle Armory is a historic National Guard armory located at Shenango Township, Lawrence County, Pennsylvania. It was built in 1938, and is an "I"-plan stone building consisting of a one- to two-story administration building, with a connected riding hall and former stable building. It was built as a Federal public works project and is in the Art Deco style.

32nd St. and Lancaster Ave. Philadelphia Armory, also known as the 32nd Street Armory or Drexel Armory, is a historic National Guard armory and multipurpose venue located in the University City neighborhood of Philadelphia, Pennsylvania. Main entrances to the Armory are located at both 33rd and Cuthbert Street, and along Lancaster Walk. It was built in 1916, and is a trapezoidal shaped building in the Classical Revival style. It is a three-story, 21,346 square foot, brick building with stone entablature and parapet. It houses administrative offices, a gymnasium, and drill hall. It was added to the National Register of Historic Places in 1991.

The Ford City Armory is a historic National Guard armory located at 301 Tenth Street in Ford City, Armstrong County, Pennsylvania. It was designed by architect Joseph F. Kuntz. It was built in 1930. It is a work of builder Clyde Hatten.

The Deming Armory is a historic armory in the United States, located at 301 South Silver Avenue in Deming, Luna County, New Mexico. The building was built for the United States Department of the Army in 1915–16, and is currently being used as the premises for the local museum in Deming. The armory was added to the New Mexico State Register of Cultural Properties in 1978 and was listed on the National Register of Historic Places in 1983.

Hartsville Armory is a historic National Guard armory located at Hartsville, Darlington County, South Carolina. It was built in 1939–1940, by the Works Progress Administration and designed by architect Heyward S. Singley (1902–1959) of Columbia, South Carolina. It is a two-story, 21 bay wide, rectangular brick Art Moderne style building. It has a flat roof behind stepped and overlaid parapets with a rat-tooth corbeled course and cast stone coping.

Olympia Armory is a historic National Guard armory located at Olympia, near Columbia, Richland County, South Carolina. It was built in 1936-1937 by the Works Progress Administration (WPA). The armory is a one-story, rectangular brick building with a barrel-vaulted roof and stepped parapeted end walls. The building displays Art Deco and Moderne design influences. It was used as a school gymnasium.

The Pawnee Armory in Pawnee County, Oklahoma, United States, is a single story rectangular building measuring 149 ft (45 m) x 237 ft (72 m). It was built of native stone by the Works Progress Administration. According to the plaque on the building it was completed in 1936, though the application form for the National Historic Places Registration form indicates it was finished in 1937. It originally housed the Oklahoma National Guard. It was added to the National Register of Historic Places in 1994.

The Piggott National Guard Armory is a historic former Arkansas National Guard facility at 775 East Main Street in Piggott, Arkansas. It is a large single-story concrete block structure, finished with a brick veneer, and topped by a gable roof with a clerestory section at the top. The building was erected in 1956, during a period when armory spaces were undergoing a shift in use and scope. The building was used as an armory until 2005, when it was given to the city by the state.

The National Guard Armory-Pine Bluff is a former National Guard armory at 623 West 2nd Avenue in Pine Bluff, Arkansas. It is a two-story masonry structure, built out of concrete and buff brick with Art Deco styling, included a castellated parapet. It was built in 1931, and was the first state-owned militia building in Jefferson County. It served as a state armory until 1974, and now houses vocational classrooms.





























