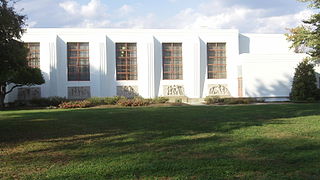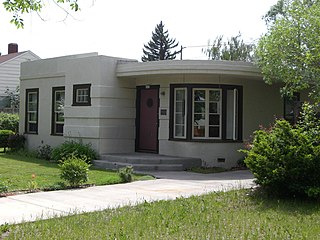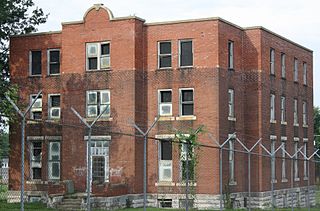
The Missouri Botanical Garden is a botanical garden located at 4344 Shaw Boulevard in St. Louis, Missouri. It is also known informally as Shaw's Garden for founder and philanthropist Henry Shaw. Its herbarium, with more than 6.6 million specimens, is the second largest in North America, behind only that of the New York Botanical Garden.

Streamline Moderne is an international style of Art Deco architecture and design that emerged in the 1930s. It was inspired by aerodynamic design. Streamline architecture emphasized curving forms, long horizontal lines, and sometimes nautical elements. In industrial design, it was used in railroad locomotives, telephones, toasters, buses, appliances, and other devices to give the impression of sleekness and modernity.

The Daniel House is a historic home located at 2701 Woodson Drive in Knoxville, Tennessee. It was designed in 1948–1949 by James W. Fitzgibbon, and constructed by George W. Qualls.

The Coca-Cola Bottling Plant is a historic manufacturing facility in Cincinnati, Ohio, United States. Constructed in the 1930s in high Streamline Moderne style, it no longer produces beverages, but has been named a historic site.

The Campana Factory is a historic building in Batavia, Illinois. It was built in 1936 to serve as a factory for The Campana Company, which produced Italian Balm, the most popular hand lotion in the United States during The Great Depression. The Streamline Moderne and Bauhaus building features many innovative technologies, such as air conditioning. It was added to the National Register of Historic Places in 1979.

The St. Paul Women's City Club is a 1931 Art Deco Streamline Moderne-style Mankato limestone clubhouse in Saint Paul, Minnesota, that was designed by architect Magnus Jemne (1882-1964). The building was designed to provide a "center for organized work and for social and intellectual intercourse", and provided a dining room, assembly rooms, dressing rooms, and bedrooms for the 1000 members of the club and their guests. The building was sold to the Minnesota Museum of Art in 1972 and now houses an architectural firm. It is listed on the National Register of Historic Places.

The Roanoke Apartments, also known as the Terrace Apartments, is an apartment complex listed on the National Register of Historic Places located at 1402 Maiden Lane in the Raleigh Court neighborhood of the independent city of Roanoke, Virginia, U.S.A. Designed by James F. Mactier and constructed by Paul A. Wood, the complex features seven separate buildings, each with brick facades, and is Roanoke's best example of the streamline moderne style developed in the early 1950s. Today the complex is noted for its ethnic diversity with its residents representing a wide array of religious and ethnic groups.

The Greenbelt Historic District is a national historic district located in Greenbelt, Prince George's County, Maryland, United States. The district preserves the center of one of the few examples of the Garden city movement in the United States. With its sister cities of Greenhills, Ohio and Greendale, Wisconsin, Greenbelt was intended to be a "new town" that would start with a clean slate to do away with problems of urbanism in favor of a suburban ideal. Along with the never-commenced town of Greenbrook, New Jersey, the new towns were part of the New Deal public works programs.

The architecture of St. Louis exhibits a variety of commercial, residential, and monumental architecture. St. Louis is known for the Gateway Arch, the tallest monument constructed in the United States. Architectural influences reflected in the area include French Colonial, German, early American, European influenced, French Second Empire, Victorian, and modern architectural styles.

The Chance House and Gardens is a historic home and garden located at Centralia, Missouri. The house was built in 1904, and is a two-story, Queen Anne style frame dwelling on a raised brick basement. It features a broad verandah and porte cochere. The formal gardens were added in 1937. The house was purchased by Albert Bishop Chance in 1923. The house is now operated as the Centralia Historical Society Museum. The adjacent Garden is open to the public.

The Milton Odem House is a small bungalow home located in Redmond, Oregon. The house was built in 1937 by Ole K. Olson for Milton Odem, a local theater owner. It is one of the best examples of residential Streamline Moderne architecture in Oregon. The Milton Odem House was listed on the National Register of Historic Places in 1997.

Moderne architecture, also sometimes referred to as "Style Moderne" or simply "Moderne", describes certain styles of architecture popular from 1925 through the 1940s.

The Newcastle Commercial District in Newcastle, Wyoming comprises the commercial center of this isolated Wyoming town. The town developed along the Burlington and Missouri Railroad in the late 1880s, with the commercial district taking shape between 1890 and 1952. The district includes twenty-three buildings, primarily commercial buildings, including two properties that are separately listed on the National Register of Historic Places: the Weston County Courthouse and the Newcastle Main Post Office. All of the buildings are considered "contributing properties" to the historic district.

St. Joseph's Commerce and Banking Historic District is a national historic district located at St. Joseph, Missouri. The district encompasses 39 contributing buildings in the central business district of St. Joseph. It developed between about 1859 and 1950, and includes representative examples of Italianate, Classical Revival, and Streamline Moderne style architecture. Located in the district are the separately listed German-American Bank Building, Corby-Forsee Building, Missouri Theater and Missouri Theater Building, and Missouri Valley Trust Company Historic District. Other notable buildings include the Ballinger Building (1889), Commerce Building, First National Bank of St. Joseph, Lehman's, Plymouth Building (1908), and the United Building (1917-1918) by the architecture firm of Eckel & Aldrich.

Main–Spanish Commercial Historic District is a national historic district located around Main and Spanish Streets in Cape Girardeau, Missouri. The district encompasses 26 contributing buildings in the central business district of Cape Girardeau. It developed between about 1880 and 1958, and includes representative examples of Italianate, Colonial Revival, Mission Revival, and Streamline Moderne style architecture. Located in the district is the separately listed Klostermann Block. Other notable buildings are F.W. Woolworth Company (1950), J.C. Penney Company (1928), Kraft Bakery, Great Atlantic & Pacific Tea Co (A&P) (1941), and Millikan Motor Co. (1941).

Edina Double Square Historic District is a national historic district located at Edina, Knox County, Missouri. The district encompasses 37 contributing buildings in the central business district of Edina. It developed between about 1865 and 1945 and includes representative examples of Italianate and Streamline Moderne style architecture. Notable contributing buildings include the Public Works Administration funded Knox County Courthouse (1934–1935) designed by William B. Ittner, Bishoff Bakery (1891), Northern Hotel (1860s), Ennis House/Northern Hotel, Edina School and Gymnasium (1915–1916), D. H. Mudd Building, Phillip Linville Building, Tobias J. Lycan Building, Jacob Pugh Building, Albert G. Bostick Building, Knox County Savings Bank, Thomas Burk Buildings, Bank of Edina Building, Joseph F. Biggerstaff Buildings, Stablein Building, and Knox County Public Library.

Chillicothe Industrial Home for Girls, also known as Chillicothe Correctional Center, is a national historic district located at Chillicothe, Livingston County, Missouri. The district encompasses 10 contributing buildings, 1 contributing site, and 7 contributing structures, at a former industrial home. It developed between about 1889 and 1970, and includes representative examples of Colonial Revival and Streamline Moderne style architecture. Notable buildings include the McReynolds Cottage (188-1889) by Morris Frederick Bell, who also designed the original campus; Blair Cottage (1957-1958); Hearnes Office Building and Clinic (1967-1968); Donnelly Cottage (1957-1958); Stark Cottage (1937-1938); Hyde School (1922); Park Cottage (1937-1938); Food Service Building (1957-1958); Laundry ; Power House. The home officially closed as a juvenile facility in 1980 and re-opened as an adult correctional center in 1981. The new Chillicothe Correctional Center opened in 2008, and the former Industrial Home site was declared surplus.

The University Neighborhood Historic District comprises the residential area south of the University of Wyoming in Laramie, Wyoming. The 24-block historic district is bounded on the north by University Avenue, the east by 15th Street, the south by Custer Street, and the west by 6th Street. The neighborhood's period of significance is from 1872 to 1958, a time when the area around the university was developed. Architectural styles in the district are diverse and the neighborhood is almost entirely composed of single-family residences.

The H. J. Bartenbach House is a historic house in Grand Island, Nebraska. It was built in 1937 for Henry J. Bartenbach. It was redesigned in the Streamline Moderne style by architect Gordon Shattuck in 1937–1938. For Joni Gilkerson of the Nebraska State Historical Society, "the house today stands as a notable product of the Moderne Style of architecture in Nebraska, gaining extraordinary significance as one of few recorded examples in the state and as the most important dwelling of the style in Grand Island, the home-town of architect Shattuck." It has been listed on the National Register of Historic Places since December 8, 1986.
























