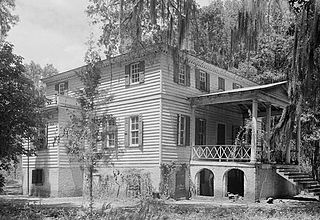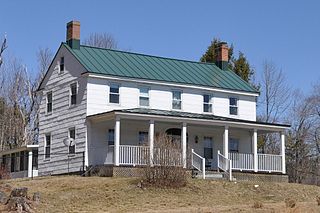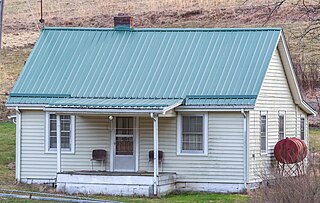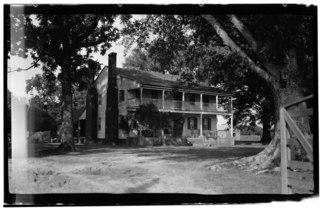
Hertford is a town and the county seat of Perquimans County, North Carolina, United States. The current population of Hertford, North Carolina is 1,912 based on the 2020 census. The US Census estimates the 2021 population at 1,925. The last official US Census in 2010 recorded the population at 2,143. Hertford is located in North Carolina's Inner Banks region and is part of both the Elizabeth City Micropolitan Statistical Area and the Hampton Roads region. It is named after the county town of Hertford, England.

The Richard Nixon Birthplace is the birthplace and early childhood home of Richard Nixon, the 37th president of the United States. It is located on the grounds of the Richard Nixon Presidential Library and Museum in Yorba Linda, California, and serves as a historic house museum.

Ashe Cottage, also known as the Ely House, is a historic Carpenter Gothic house in Demopolis, Alabama. It was built in 1832 and expanded and remodeled in the Gothic Revival style in 1858 by William Cincinnatus Ashe, a physician from North Carolina. The cottage is a 1+1⁄2-story wood-frame building, the front elevation features two semi-octagonal gabled front bays with a one-story porch inset between them. The gables and porch are trimmed with bargeboards in a design taken from Samuel Sloan's plan for "An Old English Cottage" in his 1852 publication, The Model Architect. The house is one of only about twenty remaining residential examples of Gothic Revival architecture remaining in the state. Other historic Gothic Revival residences in the area include Waldwic in Gallion and Fairhope Plantation in Uniontown. Ashe Cottage was added to the Alabama Register of Landmarks and Heritage on August 22, 1975, and to the National Register of Historic Places on 19 October 1978.

The Samuel L. Smith House is located at 5035 Woodward Avenue in Midtown Detroit, Michigan. It was also known as the Schools Annex. It was listed on the National Register of Historic Places in 1986.

The Samuel Bartley Holleman House is a historic home located in New Hill, North Carolina, an unincorporated community in southwestern Wake County. Constructed in 1913, the 2+1⁄2-story building is an example of Queen Anne and Colonial Revival architecture. Other buildings on the property include a wellhouse, pumphouse, engine house, smokehouse, and wash house.

The Samuel Bancroft House is a historic house in Reading, Massachusetts. With an estimated construction date of 1748, it is one of the town's older surviving houses, and one of a small number from the late colonial period. It was listed on the National Register of Historic Places in 1984.

Roseland Plantation is a historic plantation complex site in Faunsdale, Alabama. The site is situated on a low hill at the end of a long driveway on the overgrown estate. It was added to the National Register of Historic Places on January 20, 1994, as a part of the Plantation Houses of the Alabama Canebrake and Their Associated Outbuildings Multiple Property Submission.

Fairfield Plantation, also known as the Lynch House is a plantation about 5 mi (8 km) east of McClellanville in Charleston County, South Carolina. It is adjacent to the Wedge Plantation and just north of Harrietta Plantation. The plantation house was built around 1730. It is located just off US Highway 17 near the Santee River. It was named to the National Register of Historic Places on September 18, 1975.

The Samuel W. Temple House is a vacant residential structure located at 115 West Shawnee Street, at the junction with North Pearl Street, in the city of Tecumseh in Lenawee County, Michigan in the United States. It was designated as a Michigan Historic Site and added to the National Register of Historic Places on August 13, 1986.

The Capt. Samuel Allison House is a historic house on New Hampshire Route 101, overlooking Howe Reservoir, in Dublin, New Hampshire. Built about 1825 by a locally prominent mill owner, it is a good local example of Federal style residential architecture. The house was listed on the National Register of Historic Places in 1983.

The Samuel Cox House is a historic house located near Scottville, Ashe County, North Carolina. It is a "T"-plan dwelling consisting of a two-story log, gable roof, main section built in the mid-19th century, with a later one-story frame ell and frame addition on the east side of the ell. The log section was covered with weatherboards about 1880. The front facade features a one-story, full-width shed-roof porch.

Tate House, also known as The Cedars, is a historic home located at Morganton, Burke County, North Carolina. The core was built about 1850, and is a two-story, three bay, brick mansion with a center hall plan in the Greek Revival style. It was remodeled in the Second Empire style in 1868, with the addition of a mansard roof and large three-story octagonal tower. It was the home of Samuel McDowell Tate (1830–1897), who undertook the 1868 remodeling.

Franklin Pierce Tate House is a historic home located at Morganton, Burke County, North Carolina. It was designed by architect Electus D. Litchfield and completed in 1928. It is a two-story, Colonial Revival style dwelling constructed of irregularly-coursed, rock-faced granite blocks.

Morgan House is a historic home located in Pasquotank County, North Carolina. It was built circa 1826 for Samuel Holstead, and is a two-story, three bay, Federal style, temple-form frame dwelling. It sits on a brick pier foundation, with a three-part form-a central section flanked by porches. The front facade features a "dwarf portico" supported by two pairs of vernacular Doric order columns that carry an arched central bay.
Belvidere Plantation House, also known as the Merrick-Nixon House, is a historic plantation house located near Hampstead, Pender County, North Carolina, USA. It was built about 1810 for slaveholder George Merrick, and is a 1½-story, three bay, gambrel-roofed dwelling with Georgian, Federal, and Greek Revival style design elements. It is sheathed in weatherboard and has exterior end chimneys and a shed-roofed front porch.

Fletcher-Skinner-Nixon House and Outbuildings, also known as Swampside, is a historic plantation complex located near Hertford, Perquimans County, North Carolina. The main house was built about 1820, and is a two-story, Federal style frame dwelling. It is sheathed in weatherboard, sits on a brick pier foundation, and features an engaged double-tier piazza. Also on the property are the contributing stuccoed brick dairy, smokehouse, well, and barn. In 1992, the Fletcher-Skinner-Nixon House was adapted for use as a bed and breakfast inn.
Murphy-Lamb House and Cemetery is a historic plantation house located near Garland, Sampson County, North Carolina. The house was built about 1835, and is a two-story, five bay by two bay, single pile Federal style frame dwelling. It has a brick pier foundation, side gable roof, and engaged front porch with a shed roof and engaged rear shed. The interior follows a hall-and-parlor plan. Also on the property is the contributing family cemetery. It is identical in form to the Samuel Johnson House.
Samuel Johnson House and Cemetery is a historic plantation house located near Ingold, Sampson County, North Carolina. The house was built about 1840, and is a 2+1⁄2-story, five bay by three bay, single pile Late Federal style frame dwelling. It has a brick pier foundation, side gable roof, and engaged front porch with a shed roof and engaged rear shed. The interior follows a hall-and-parlor plan. Also on the property is the contributing family cemetery. It is identical in form to the Murphy-Lamb House.

The Samuel Brown House is a historic house in West Richwoods, Arkansas. Located down a long lane south of Arkansas Highway 9, it is a single-story log dogtrot house, with its two pens separated by an open breezeway. Its gable roof extends over the front (western) facade to create a porch, supported by chamfered wooden posts. The house is believed to retain its original weatherboard siding. A period smokehouse stands just south of the main house. The house was built in 1848 by Samuel Brown, who moved to Arkansas from North Carolina in 1840, and was progressively refined by him over the following decades as his financial condition improved.

The Gen. Samuel Strong House is a historic house on West Main Street in Vergennes, Vermont. Built in 1796, it is one of Vermont's finest examples late Georgian/early Federal period architecture. It was listed on the National Register of Historic Places in 1973.




















