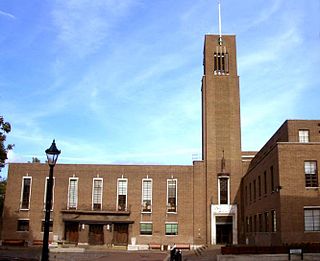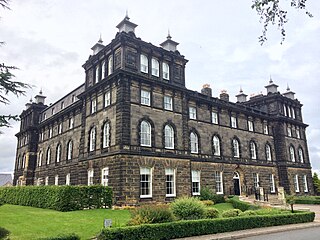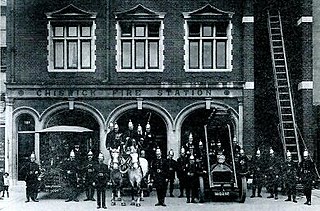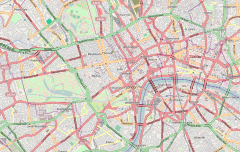
The Queen Victoria Building is a heritage-listed late-nineteenth-century building designed by the architect George McRae located at 429–481 George Street in the Sydney central business district, in the Australian state of New South Wales. The Romanesque Revival building was constructed between 1893 and 1898 and is 30 metres (98 ft) wide by 190 metres (620 ft) long. The domes were built by Ritchie Brothers, a steel and metal company that also built trains, trams and farm equipment. The building fills a city block bounded by George, Market, York, and Druitt Streets. Designed as a marketplace, it was used for a variety of other purposes, underwent remodelling, and suffered decay until its restoration and return to its original use in the late twentieth century. The property is owned by the City of Sydney and was added to the New South Wales State Heritage Register on 5 March 2010.

Charles Francis Annesley Voysey was an English architect and furniture and textile designer. Voysey's early work was as a designer of wallpapers, fabrics and furnishings in a Arts and Crafts style and he made important contribution to the Modern Style, and was recognized by the seminal The Studio magazine. He is renowned as the architect of several country houses.

Brisbane Central Technical College is a heritage-listed technical college at 2 George Street, Brisbane City, City of Brisbane, Queensland, Australia. It was built from 1911 to 1956. It became the Queensland Institute of Technology (QIT) in 1965, and then in 1987 that became the Queensland University of Technology. It was added to the Queensland Heritage Register on 27 August 1999.

Stamford Street is a street in Lambeth and Southwark, London, England, just south of the River Thames. It runs between Waterloo Road to the west and Blackfriars Road to the east. It forms part of the A3200.

Land Administration Building is a heritage-listed former government building at 142 George Street, Brisbane City, City of Brisbane, Queensland, Australia. It was designed by Thomas Pye and built from 1899 to 1905 by Arthur Midson for the Queensland Government. It was also known as the Executive Building or (now) the Old Executive Building. It was added to the Queensland Heritage Register on 21 October 1992.

International Plaza is a high-rise commercial and residential building at 10 Anson Road in Tanjong Pagar, within the Downtown Core of Singapore, next to Tanjong Pagar MRT station on the East West line.

The Adams Building, formerly the Adams and Page warehouse on Stoney Street, is the largest building in the Lace Market district of the city of Nottingham in England.
Royal Garden Hotel is a 5 star hotel in London, England located in the heart of Kensington, on Kensington High Street, overlooking Kensington Palace and gardens.

Arthur Sanderson & Sons Ltd, now known simply as Sanderson, is a British manufacturer of fabrics and wallpaper, founded in 1860.

The Ossulston Estate is a multi-storey council estate built by the London County Council on Chalton Street in Somers Town between 1927 and 1931. It was unusual at the time both in its inner-city location and in its modernist design, and all the original parts of the estate are now Grade II listed buildings.

The Regent Palace Hotel was a large hotel in central London at 10 Glasshouse Street, close to Piccadilly Circus, between 1915 and 2006. It was designated as a Grade II listed building by English Heritage in 2004.

Reginald Harold UrenFRIBA was a New Zealand-born architect who worked in the United Kingdom for most of his career.

Empire Hotel is a heritage-listed hotel at 339 Brunswick Street, Fortitude Valley, City of Brisbane, Queensland, Australia. It was designed by Richard Gailey and built in 1888 by Smith and Ball. It was renovated in 1925 to a design by Richard Gailey, Junior. It was further renovated in 1937 to incorporate apartments designed by Hall and Phillips. It was added to the Queensland Heritage Register on 21 October 1992.

Walter Reid Court is a heritage-listed former warehouse now converted into apartments at 260 Quay Street, Rockhampton, Rockhampton Region, Queensland, Australia. It was designed by Richard Gailey and built from 1893 to c. 1918. It is also known as Walter Reid & Co. It was added to the Queensland Heritage Register on 21 October 1992.

The London EDITION is a historic luxury boutique hotel, formerly known as the Berners Hotel, located in Berners Street in the City of Westminster, London.

The Argyle Stores is a heritage-listed former custom house and bond store that now serves as offices, bar, function rooms and restaurant located at 12-20 Argyle Street in the inner-city Sydney suburb of The Rocks in the City of Sydney local government area of New South Wales, Australia. Henry Cooper designed the east wing, and the designer of all other wings is not known. The Argyle Stores were built from 1826 to 1878, and is also known as Argyle Bond Stores and Cleland Bond Store. The property is owned by Property NSW, an agency of the Government of New South Wales. It was added to the New South Wales State Heritage Register on 10 May 2002.

Cleland Bond Store is a heritage-listed former warehouse and bond store and now department store and shops located at 33 Playfair Street in the inner city Sydney suburb of The Rocks in the City of Sydney local government area of New South Wales, Australia. It was built from 1913 to 1914. It is also known as Cleland Bond Store and Cleland Store. The property is owned by Property NSW, an agency of the Government of New South Wales. It was added to the New South Wales State Heritage Register on 10 May 2002.

Hitchin Priory in Hitchin in Hertfordshire is today a hotel built in about 1700 on the site of a Carmelite friary founded in 1317, which was closed in the Dissolution of the Monasteries during the reign of Henry VIII. Parts of the original priory are incorporated in the existing building, which has been a Grade I listed building on the Register of Historic England since 1951.

Wells House is a large former hydropathic establishment and hotel in Ilkley, West Yorkshire, England, now used as private apartments. It was built in 1854–56 to a design by the architect Cuthbert Brodrick and is a Grade II listed building. It is located above the town on Wells Road at the edge of Ilkley Moor, giving it an unobstructed view across Wharfedale from its north front. It was originally set in grounds by the landscaper Joshua Major though these gardens have mostly been built on since.

The Old Fire Station, Chiswick is an 1891 brick building with stone facings on Chiswick High Road. It served as a fire station until 1963, and has since been used as a restaurant.




















