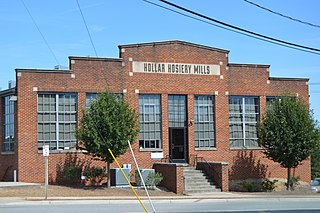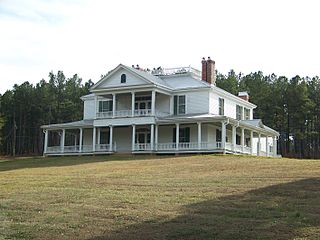
The Old Marine Hospital is a historic medical building at 20 Franklin Street in Charleston, South Carolina. Built 1831–33 to a design by Robert Mills, it was designated a National Historic Landmark in 1973 for its association with Mills, and as a high-quality example of Gothic Revival architecture. The hospital was built as a public facility for the treatment of sick sailors and other transient persons.

Hillsborough Historic District is a national historic district located at Hillsborough, Orange County, North Carolina. The district encompasses 529 contributing buildings, 9 contributing sites, 13 contributing structures, and 2 contributing objects in the central business district and surrounding residential sections of Hillsborough. The district includes buildings dating to the late-18th and early-20th century and includes notable examples of Federal, Greek Revival, and Italianate style architecture. Located in the district are the separately listed Burwell School, Eagle Lodge, Hazel-Nash House, Heartsease, Montrose, Nash Law Office, Nash-Hooper House, Old Orange County Courthouse, Poplar Hill, Ruffin-Roulhac House, Sans Souci, and St. Matthew's Episcopal Church and Churchyard. Other notable buildings include Seven Hearths, the Presbyterian Church (1815-1816), Methodist Church (1859-1860), First Baptist Church (1862-1870), Twin Chimneys, and the Berry Brick House.

The U.S. Post Office and Courthouse, also known as Statesville City Hall, is a historic post office and courthouse building located at Statesville, Iredell County, North Carolina. It was designed in the Richardsonian Romanesque style by Willoughby J. Edbrooke and built in 1891. It is a rectangular 2 1/2-story structure, seven bays wide, and three bays deep. It is constructed of red brick and sandstone. The building has a two-story corner tower, one-story entrance pavilion with central arched recessed entrance, and a tall hip roof.

Windsor Cotton Mills Office is a historic office building located at Burlington, Alamance County, North Carolina. It was built in 1890, and is a two-story, four bay by three bay, brick office building. It features a one-story hip-roofed porch that extends across most of the lower main facade.
Hadley House and Grist Mill is a historic home and grist mill located near Pittsboro, Chatham County, North Carolina. The house was built about 1858, and is a two-story, three bay by two bay, Greek Revival style frame dwelling. It has a one-story rear ell and one-bay front porch, and sits on a stone foundation. The mill dates to 1885, and is a three-story frame structure on a stone foundation. It has an exterior iron mill wheel measuring 16 feet in diameter. The mill continued in operation until the 1930s. Also on the property are the contributing two-story frame smokehouse, foundation stones for the original detached kitchen and quarters, and archaeological remains.

Hollar Hosiery Mills-Knit Sox Knitting Mills is a historic knitting mill located at Hickory, Catawba County, North Carolina. It consists of two mill brick manufacturing buildings and a boiler house that were connected by a hyphen in the mid-1960s. The first mill building was built about 1930, and is a one- to two-story, 16 bay, brick veneer structure. The boiler house was also built about 1930, and is a small, brick building, with its flat roof and terra cotta coping. The hosiery yarn mill was built about 1940, and is two-story, six bay by 10 bay, brick-veneered building. Both mill buildings feature banks of steel-sash factory windows. The knitting mill operated until 1968.
Long Valley Farm is a historic farm and national historic district located in Carvers Creek State Park near Spring Lake in Cumberland County and Harnett County, North Carolina. It encompasses 24 contributing buildings and 5 contributing structures on a winter agricultural estate. The main house is known as the Long Valley Farm Seat, or James Stillman Rockefeller Residence, and was built in 1937–1938. It is a two-story, five-bay, Colonial Revival style frame dwelling with one-story wings. Other notable contributing resources are the Mill Pavilion, Mill House and Gates, Pack House, Forge, Great Barn, Overseer's House, Tobacco Barns, Worker's Houses, Springhouse, and Water Tower. Noted financier James Stillman Rockefeller become the full owner of Long Valley Farm in January 1937.

Shamrock Mills, also known as Hanes Hosiery Mill #1, is a historic textile mill building located at Winston-Salem, Forsyth County, North Carolina. It was built in 1911, and is a one-story brick building with daylight basement. It is six bays deep and extends in seven sections with a rhythmic saw-tooth roof and six-foot skylights. An addition was built in 1925. It was the first building used by the Hanes Hosiery Company. The mill closed in 1926, and the building subsequently housed a Cadillac dealership. The building houses the Sawtooth School for Visual Art.
Belmont Hosiery Mill was a historic textile mill building located at Belmont, Gaston County, North Carolina. The original section was built in 1945–1946, and was a two-story-on-basement brick mill building. In 1952, a two-bay-deep, two-story-on basement addition was built and in 1958, a two-story-on-basement rectangular addition was built and features Art Moderne detailing. In 1969, a roughly U-shaped two-story-on-basement addition was built at the rear of the mill. A small one-story loading dock addition completed around 1998. The mill closed in 2000. The mill has been demolished.

Bellamy's Mill is a historic grist mill located near Enfield, Halifax County, North Carolina and Nash County, North Carolina. It was built about 1859, and is a three-story building constructed of cut stone blocks. It is two bays wide by three bays deep and has a gable roof. Associated with the mill are a dam and support structures, also built of stone blocks.

Textile Mill Supply Company Building is a historic factory building located at Charlotte, Mecklenburg County, North Carolina. It was designed by Lockwood, Greene & Co. and built in 1922. It is a three-story, ten-bay wide by-five-bay deep, red brick structure with a full basement. It has large rectangular windows and pine post-and-beam interior framing. The building housed the Textile Mill Supply Company that sold and distributed supplies essential to the operations of textile mills in the Piedmont sections of the Carolinas.

Rose Hill is a historic plantation house located near Nashville, Nash County, North Carolina. It consists of a late-18th or early-19th century dwelling with a Victorian addition. The earlier section comprises the 1+1⁄2-story, rear wing. The Victorian section is a basically square two-story structure, three bays wide, topped by a gable roof. The front facade features an early-20th century, two-story portico with fluted Doric order columns.

Mills-Screven Plantation, also known as Hilltop, is a historic plantation house located near Tryon, Polk County, North Carolina. The main house was built about 1820 and later expanded into the 1840s, and is a long two-story, seven-bay, Federal / Greek Revival style frame dwelling. It features a two-tier, three-bay, pedimented Ionic order portico. Also on the property are the contributing stone springhouse, guesthouse part of which is said to have been a slave cabin, double pen log crib, and a larger 20th century frame barn.

Mill Farm Inn is a historic country inn located near Tryon, Polk County, North Carolina. The inn was built between 1937 and 1939, and is a two-story, six bay by four bay, Colonial Revival style stone building. It is constructed of local blue granite.

Roberdel Mill No. 1 Company Store is a historic company store located at Roberdel, Richmond County, North Carolina, north of Rockingham. It was built about 1885, and is a one-story, three-bay, brick building with a gable roof. The Roberdel Mill administrative offices were housed in the Manufacturers Building.

Washington Mills-Mayodan Plant, also known as Mayo Mills, Washington Group-Mayodan Plant, and Tultex Corp.-Mayodan Plant, was a historic textile mill and national historic district located at Mayodan, Rockingham County, North Carolina. It encompassed four contributing buildings and two contributing structures in the town of Mayodan. The main spinning mill was built in 1895, and was a three-story, rectangular brick structure with a low-pitched gable roof. The mill was expanded several times between 1897 and 1954. It featured a four-story, one bay, tower with an open belfry at the top. Also on the property were the contributing knitting mill (1911), transformer house, railroad underpass, railroad spur, and frame wood shed. The mill closed in 1999.
Mount Vernon is a historic plantation house, farm complex, and national historic district located near Woodleaf, in Scotch Irish Township, Rowan County, North Carolina. The house was built about 1822, and is a two-story, three-bay, Federal style frame dwelling. It is sheathed in weatherboard and has a full-width, one-story shed roofed porch. The house was designated a post office in 1822. Also on the property are the contributing log smokehouse, large barn, "lighthouse" or Delco house, corn crib, gear house, woodhouse, spring house, mill site, shop, and plantation office.

Carson-Andrews Mill and Ben F.W. Andrews House, also known as Andrews Mill, is a historic home and grist mill located near Washburn, Rutherford County, North Carolina. The Carson-Andrews Mill was built between about 1830 and 1835, and is a two-story-with-attic heavy timber frame grist mill. Operation of the mill ceased in the early 1930s. The Ben F. W. Andrews House was built between about 1904 and 1908, and is a two-story, Colonial Revival style frame dwelling with a one-story rear ell. It features a pedimented, two-tier center-bay porch with one-story wraparound sections. Other contributing resources are the landscaped grounds, water wheel and stone mount (1897), flower house, and privy.

Pilot Mill is a historic textile mill complex located at Raleigh, Wake County, North Carolina. The original building was built in 1894, and is a two-story, vernacular brick structure, 33 bays long and 7 bays wide. The upper windows are arched and the building has a three-story, square, corner tower. The building was extended sometime before 1903 and again prior to 1914. The other contributing buildings include the one-story dye house ; a two-story connecting structure ; and two-story, Classical Revival style office, shipping and inspection building. The mill operated until 1982.

The Coleman-Franklin-Cannon Mill is a historic industrial complex at 625 Main Street SW in Concord, North Carolina. The recognized complex consists of ten buildings on 6.6 acres (2.7 ha), about 2 miles (3.2 km) west of downtown Concord. Another 4.4 acres are not included. The oldest portion of the mill, now its eastern section, is a brick two-story structure 14 bays long and 9 deep. The historic site also includes some worker housing.




















