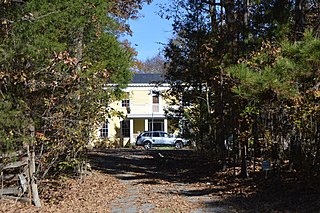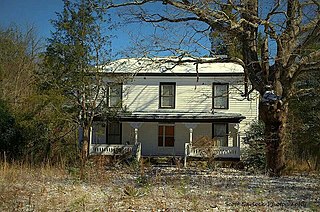Oak City Christian Church, also known as Oak City Christian Church, Disciples of Christ, is a historic Christian Church (DOC) church located at 310 W. Commerce Street in Oak City, Martin County, North Carolina. It was built in 1921, and is a one-story, frame, weatherboarded, Gothic Revival style building. It features five lancet-arched stained-glass windows, a two-story bell tower with a broached hexagonal roof, and a hip-roofed porch.

Warrenton is a town in and the county seat of Warren County, North Carolina, United States. The population was 862 at the 2010 census. Warrenton, now served by U.S. routes 158 and 401, was founded in 1779. It became one of the wealthiest towns in the state from 1840 to 1860, being a trading center of an area of rich tobacco and cotton plantations. It has a large stock of historic architecture buildings. More than 90 percent of its buildings are listed in the National Register of Historic Places and its National Historic District encompasses nearly half its area.

Oak Island, also known as the William Seabrook, Jr. House, is a historic plantation house located at Edisto Island, Charleston County, South Carolina. It was built about 1828–1831, and is a 2+1⁄2-story, five-bay, rectangular, central-hall, frame, weatherboard-clad residence with a projecting two-story rear pavilion. It features two, massive, interior chimneys with heavily corbelled caps and a one-story, wraparound hipped roof porch.

Luther Clegg House is a historic home located near Pittsboro, Chatham County, North Carolina. It was built about 1850, and is a two-story, five bay Greek Revival style single-pile frame dwelling. It has a low hipped roof and flanking exterior end chimneys.
Oak Lawn is a historic plantation house and national historic district located near Huntsboro, Granville County, North Carolina. The plantation house was built about 1820, and is a two-story, five-bay, transitional Federal / Georgian / Greek Revival style heavy timber frame dwelling. Also on the property are the contributing one-room former dwelling, smokehouse, barn, office, two-room kitchen, a small mortise and tenon barn and attached shed, a long frame packhouse, frame chicken barn, frame corn crib, and frame packhouse.
Oliver–Morton Farm is a historic tobacco farm complex and national historic district located near Oak Hill, Granville County, North Carolina. The Samuel V. Morton farmhouse was built about 1890, and is a two-story, three-bay, Italianate style I-house dwelling. It has a one-story rear ell. The Oliver House dates to about 1800, and is a 1+1⁄2-story brick-nogged heavy timber frame building. It is one of Granville County's oldest buildings, and was converted to a packhouse in the early 20th century. Also on the property are the contributing potato house, two sheds, striphouse, and corn crib.
The Jesse Benbow House II is a historic house located near Oak Ridge, Guilford County, North Carolina.

The former East White Oak School also known as East White Oak Community Center, is a historic school building for African-American students located at Greensboro, Guilford County, North Carolina. It was built in 1916, and is a one-story, seven-bay, Colonial Revival style frame building. It features a portico supported by four solid wood columns. One-story additions were built in the 1920s or 1930s to form a square-shaped building. The school closed in 1946, and subsequently housed a YMCA and community center.

Tillery-Fries House, also known as Conoconnara Hall, The Mansion, and Oak Grove, is a historic plantation complex located near Tillery, Halifax County, North Carolina. The Federal-style main house was built about 1800, and enlarged and remodeled about 1891 in the Colonial Revival style. It is a large, two-story with attic gable-roofed, frame dwelling with a two-story wing. It features full-facade one-story porches at the front and rear of the house supported by full Tuscan order columns. Also on the property are the contributing smokehouse, dairy, storage shed, overseer's house, and manager's cottage.

Harper House is a historic home located near Four Oaks, Johnston County, North Carolina. It was built about 1855, and is a two-story, three-bay, vernacular Greek Revival style frame dwelling. It sits on the original brick pier foundation and has a hipped roof and interior end chimneys. The front facade features a two-story pedimented portico. The house served as a Union field hospital during the Battle of Bentonville and is located adjacent to the Bentonville Battlefield state historic site visitors center, which offers tours of its interior. It was bought by the state in 1957. Before the state's acquisition of the property, it was privately owned by the Dunn family, and before them the Thorntons. It served as a home for 6 of the Harper children, and two of the Harpers grandchildren during the battle.
Benjamin W. Davidson House, also known as Oak Lawn, is a historic plantation house located near Huntersville, Mecklenburg County, North Carolina. It was built about 1820, and is a two-story, five-bay, Georgian / Federal style frame dwelling. It has gable roof and exterior brick end chimneys. The front facade have one-story, three-bay, hipped roof porch.
Black Jack, also known as John Hilliard House, is a historic plantation house located near Red Oak, Nash County, North Carolina. It was built about 1800, and is a two-story, three bay by two bay, Late Georgian / Federal style frame dwelling with one-story rear additions. It was listed on the National Register of Historic Places in 1974.
Bellamy-Philips House is a historic plantation house and a later home located near Battleboro, Nash County, North Carolina.
Duke-Lawrence House, also known as Lawrence House and Shoulars House, is a historic plantation house located near Rich Square, Northampton County, North Carolina. The original western frame section was built about 1747, with the eastern brick section built between 1787 and 1796. It is a T-shaped Georgian style dwelling that consists of a 1+1⁄2-story, brick section and the original three bay frame section with a brick end. It features a split-level floor arrangement and a sloping one-story roofline to the rear. The interior woodwork was removed in the 1930s and installed in "Willow Oaks" in Richmond, Virginia.

Bingham School is a historic school complex located at Oaks, Orange County, North Carolina. The complex includes a large, expansive, multi-stage headmaster's house, a contemporary smokehouse and well house. The oldest section of the house is a log structure that forms the rear ell and dates to the early 19th century. Attached to it is a frame addition. The front section of the house, is a two-story Greek Revival style, three bay by two bay, frame block dated to about 1845. The rear of the house features a colonnaded porch with Doric order columns that carries along the rear of the two-story section and the front of the ell. The school operated at this location from about 1845 to near the end of the American Civil War.
John E. Wilson House is a historic home located near Dunn, Sampson County, North Carolina. It was built about 1878, and is a two-story, single pile, Italianate style frame dwelling with a rear ell. It has a center-false-gable roof and is sheathed in weatherboard. The front facade features an intricate double-tier porch. It was built as a boarding house for teachers and students in conjunction with Shady Grove School and has been moved twice, in 1975 and in 1984.
Thirteen Oaks, also known as the Lovett Warren Farm, is a historic home and farm complex and national historic district located near Newton Grove, Sampson County, North Carolina. The house was built in 1902, and is a two-story, three bay by two bay, heavy timber frame I-house dwelling. The front facade features a full-width hip roofed porch with Folk Victorian decorative elements. Also on the property are the contributing corn crib, barn, and the family cemetery.

Mansfield Thornton House is a historic home located near Warrenton, Warren County, North Carolina. It was built about 1885, and is a two-story, three bay by one bay, post-Greek Revival style frame dwelling. It is sheathed in weatherboard, sits on a rubble foundation, has a hipped roof, and one-story hip roofed front porch. It was built for former slave Mansfield Thornton.

The Thomas B. Finley House, also known as The Oaks, is a historic home located at North Wilkesboro, Wilkes County, North Carolina. It was designed by architect Norma Bonniwell (1877–1961) and built in 1893. It is a two-story, Queen Anne style frame dwelling with a one-story rear ell. It features a hip and gable roof, corner tower, fish-scale-cut wood shingles, and one-story, hip-roofed, wraparound porch. It was built for prominent attorney Thomas B. Finley (1862–1942), whose firm Finley and Hendren occupied the Thomas B. Finley Law Office at Wilkesboro.

The Charles H. Mouton House, also known as Shady Oaks, is a historic house located at 338 North Sterling Street in Lafayette, Louisiana, United States.













