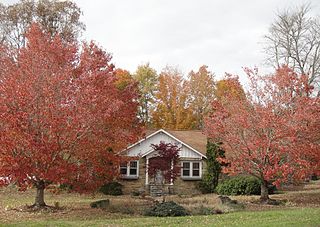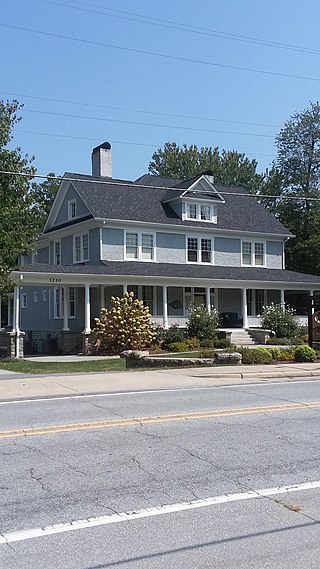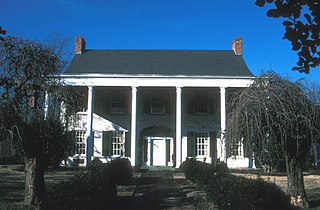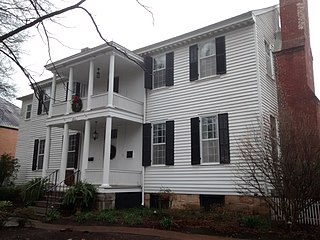The Penland School of Craft is an Arts and Crafts educational center located in the Blue Ridge Mountains in Penland, North Carolina in the Snow Creek Township near Spruce Pine, about 50 miles from Asheville.

The Zachary-Tolbert House, also known as the Mordecai Zachary House, is a restored pre-American Civil War house located at Cashiers, Jackson County, North Carolina. The house was built between 1850 and 1852, and is a two-story, five bay Greek Revival style frame dwelling. It has a low hipped roof and central front, two-story, portico. A frame two-room kitchen was added to the rear elevation and was connected to the house by a covered breezeway in the 1920s.

The Henry L. Kamphoefner House was the first Modernist house built in Raleigh, North Carolina. During the mid-20th century, faculty members from the School of Design located at North Carolina State College designed and built several modernist houses in Raleigh for themselves, other faculty, and a few clients. Henry L. Kamphoefner, originally the head of the University of Oklahoma's architecture program, became the first dean of the college's School of Design. Kamphoefner was awarded the North Carolina Award for Fine Arts in 1978 for his work and encouragement of other Modernists to build and design homes in the state. In 1977 he was awarded the Topaz Medallion for Lifelong Achievement in Architecture by the Association of Collegiate Schools of Architecture. The Kamphoefner House was listed on the National Register of Historic Places in 1996 and is designated a Raleigh Historic Landmark.
The Harmony Plantation, also known as Montague-Jones Farm, is a historic plantation house located at 5104 Riley Hill Road near Wendell, North Carolina, a town in eastern Wake County. It was built in 1833, and is a two-story, three-bay, single-pile, Greek Revival style frame dwelling. It is sheathed in weatherboard, has a hipped roof, and a gabled rear ell. The front facade features a centered, double-tier pedimented, front-gabled portico with bracketed cornice and unfluted Doric order columns. Also on the property is a contributing one-story, rectangular, beaded weatherboard building that once housed a doctor's office (1833).

The Walnut Hill Historic District is a collection of 40 family dwellings, agricultural outbuildings, and other structures and sites associated with the Walnut Hill Plantation and the Mial-Williamson and Joseph Blake farms near Shotwell, North Carolina. The historic district represents the post-Civil War growth of one of the largest agricultural centers in Wake County. It is situated primarily along the northeast end of Mial Plantation Road between its intersections with Major Slade and Smithfield Roads.

Horry-Guignard House is a historic home located at Columbia, South Carolina. It was built before 1813, and is a two-story, late Federal style, modified I-house type frame dwelling. The front facade features a one-story, full-width balustraded porch supported by square columns. During the winter of 1813–1814, the main hall was widened from six feet to eleven feet. To do this, the house was sawed in half and the two ends were pulled apart to rest on two new foundations. It was probably built by Peter Horry (1747-1815), a Revolutionary War Colonel and Brigadier General of the South Carolina Militia. Later, the house was acquired by John Gabriel Guignard (1751-1822), the Surveyor General of South Carolina from 1798 to 1802. Guignard is responsible for the early design of the city and laid out the first streets of Columbia.

Ray Wiseman House is a historic home located at Altamont, Avery County, North Carolina. It was built in 1941, and is a one-story, Arts-and-Crafts bungalow-reflecting the American Craftsman influence. It is considered one of the best examples of Arts and Crafts architecture in the region. The home is a good example of an upper-middle-class home of the 1940s. The interior includes well crafted chestnut woodwork and red oak floors. The floor plan includes two large bedroom suites with a private sunroom for one and a large attic/loft space with enclosed stairway. The sun room still features rare 1940's original wall paper. The original plumbing fixtures stamped (1941) can still be found in the original main bathroom off the center hall and a modern second bathroom has been added to the master bedroom. It is constructed of native river rock and is approximately 1,400 square feet. It sits on 1.5 acres of land carved out of hills to form the original roadbed for the highway in front of the property.

Franklin Pierce Tate House is a historic home located at Morganton, Burke County, North Carolina. It was designed by architect Electus D. Litchfield and completed in 1928. It is a two-story, Colonial Revival style dwelling constructed of irregularly-coursed, rock-faced granite blocks.

Bartlett Yancey House is a historic home located in Yanceyville, Caswell County, North Carolina. It consists of a two-story L-shaped Greek Revival block added to the front of the original Federal house in 1856. The original section was built around 1810. It features a Victorian overlay of front and side porches added late 19th century. Also on the property are the original smokehouse, a Federal period law office, several log tobacco barns, and the Yancey family graveyard. It was the home of Congressman Bartlett Yancey (1785-1828).

Garland-Buford House is a historic home located near Leasburg, Caswell County, North Carolina. It was built in 1877, and is a large two-story, rectangular Victorian frame house, with three bays wide and two deep. It is set on a fully-raised basement of fieldstone and brick. It features highly decorated, inventive, exuberant and stonework ornaments and a three-bay two-story pedimented front porch.

Fuller House is a historic home located at Louisburg, Franklin County, North Carolina. It was built in 1856, and is a two-story, three bay by two bay, Greek Revival style frame dwelling. It has a hipped roof and rests on a low foundation of stone blocks. The front facade features a full width front porch. It was the home of noted poet and novelist Edwin Wiley Fuller (1847–1876).

Mary Mills Coxe House is a historic home located near Hendersonville, Henderson County, North Carolina. Built about 1911, the house is a 2+1⁄2-story, Colonial Revival style frame dwelling with a pebbledash finish. It has a two-level side-gabled roof, a pedimented front dormer, and a rear gable ell. It features a one-story hip-roofed wraparound porch and porte-cochère. Also on the property is a non-contributing art studio building associated with the Flat Rock School of Art. In 1993 and 1994, the house was renovated for use as offices.

Bingham School is a historic school complex located at Oaks, Orange County, North Carolina. The complex includes a large, expansive, multi-stage headmaster's house, a contemporary smokehouse and well house. The oldest section of the house is a log structure that forms the rear ell and dates to the early 19th century. Attached to it is a frame addition. The front section of the house, is a two-story Greek Revival style, three bay by two bay, frame block dated to about 1845. The rear of the house features a colonnaded porch with Doric order columns that carries along the rear of the two-story section and the front of the ell. The school operated at this location from about 1845 to near the end of the American Civil War.

Penn House is a historic home located at Reidsville, Rockingham County, North Carolina. The main house was built in 1932, and is a 2+1⁄2-story, Colonial Revival-style blond brick dwelling. The house consists of the main block; a one-story, L-shaped wing; a one-story servants' quarters; and a one-story kitchen wing behind the main block. The front facade features a full-facade, full-height portico with six Corinthian order columns. It replaced a Prairie School inspired dwelling erected on the site about 1910. Also on the property are the contributing two-story garage and servants' apartment ; smokehouse ; slate-roofed gazebo; pump house (1922–1929); and two greenhouses.

The Josephus Hall House, also known as the McNeely–Strachan House and Salisbury Academy, is a historic home located at Salisbury, Rowan County, North Carolina, United States. It was built about 1820, as a two-story, frame dwelling. It was remodeled in the 1850s to add its distinctive two-tier flat roofed front porch. The porch features a five bay ornamental cast iron arcade in a grapevine pattern. The roof was modified to the hipped roof form and exterior chimneys rebuilt in 1911. The interior has Federal, Greek Revival, and Late Victorian-style design elements. The building housed the Salisbury Academy girls' school from about 1820 to 1825.
John E. Wilson House is a historic home located near Dunn, Sampson County, North Carolina. It was built about 1878, and is a two-story, single pile, Italianate style frame dwelling with a rear ell. It has a center-false-gable roof and is sheathed in weatherboard. The front facade features an intricate double-tier porch. It was built as a boarding house for teachers and students in conjunction with Shady Grove School and has been moved twice, in 1975 and in 1984.
The Howell–Butler House is a historic home located at Roseboro, Sampson County, North Carolina. The house was built about 1900, and consists of a front two-story, three-bay-by-two-bay frame block, a wide rear ell and a two-room side wing. It has a hipped roof, is sheathed in German siding, and features two massive, interior paneled brick chimneys and a wraparound porch. It has a center hall, double-pile interior. Also on the property is the contributing frame storage house.

Hawkins-Hartness House is a historic house in Raleigh, North Carolina. It was built around 1880 in the Eastlake style. It houses the office of the Lieutenant Governor of North Carolina.

Haywood Hall, also known as the Treasurer John Haywood House, is a historic home located at Raleigh, Wake County, North Carolina, United States. It was built in 1792, and is a two-story, five-bay, Federal-style frame dwelling with a central hall plan. It features a two-story front porch with attenuated fluted Doric order columns. It was the home of North Carolina State Treasurer John Haywood (1754–1827). It is now open as a historic house museum.

Jacob S. Mauney Memorial Library and Teacher's Home, also known as the Mauney Memorial Library and Dr. Jacob George Van Buren Hord House, is a historic home and library located at Kings Mountain, Cleveland County, North Carolina. It was built in 1923 as a private dwelling and donated to the city of Kings Mountain in 1947. From 1947 to about 1962–1963, the building also functioned as a teacherage for the Kings Mountain school system. It is a two-story, five-bay, yellow-brick Southern Colonial Revival-style house. The front facade features a two-story, pedimented tetrastyle portico with stucco-finished masonry columns. It has a one-story rear block added in 1987–1988 and the Harris Children's Wing, a two-level addition of 1999–2000.




















