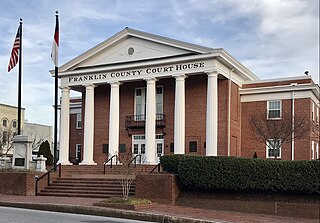
Franklin County is a county located in the U.S. state of North Carolina. As of the 2020 census, the population was 68,573. Its county seat is Louisburg. Franklin County is included in the Raleigh-Cary, NC Metropolitan Statistical Area, which is also included in the Raleigh-Durham-Cary, NC Combined Statistical Area, which had an estimated population of 2,368,947 in 2023.

Franklinton is a town in Franklin County, North Carolina, United States. The population was 2,456 at the 2020 census.
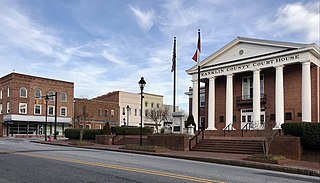
Louisburg is a town in and the county seat of Franklin County, North Carolina, United States. As of the 2020 census, the town population was 3,064. The town is located approximately 29 miles northeast of the state capital, Raleigh, and located about 31 miles south of the Virginia border. It is also the home of Louisburg College, the oldest two-year coeducational college in the United States.
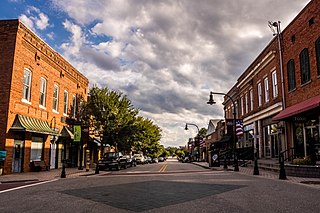
Wake Forest is a town in Wake and Franklin counties in the U.S. state of North Carolina. Located almost entirely in Wake County, it lies just north of the state capital, Raleigh. At the 2020 census, the population was 47,601, up from 30,117 in 2010. It is part of the Raleigh metropolitan area. Wake Forest was the original home of Wake Forest University for 122 years before it moved to Winston-Salem in 1956.

Louisburg College is a private Methodist-affiliated two-year college in Louisburg, North Carolina.

Auldbrass Plantation or Auldbrass is located in Beaufort County, South Carolina, near the town of Yemassee. The guest house, stable complex and kennels were designed and built by Frank Lloyd Wright from 1939 to 1941. It is one of two structures that Wright designed in South Carolina. The property was purchased in the 1930s by Charles Leigh Stevens. Wright designed the plantation to serve as a retreat for Stevens. During Stevens' retreats he would use the property for riding and hunting excursions.
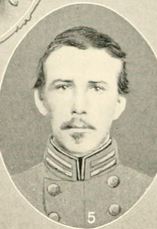
Charles Mather Cooke was a North Carolina politician who served as Speaker of the North Carolina House of Representatives (1881) and as North Carolina Secretary of State (1895–1897).

The Wilkinson-Boineau House is a significant example of an early 19th-century Greek Revival residence with minor 20th-century alterations. William Wilkinson, a planter, established a village, Wilkinsonville, about 1830 that bears his name, and the house was the first one built. He lived for most of the year at his plantation on Swinton Creek.
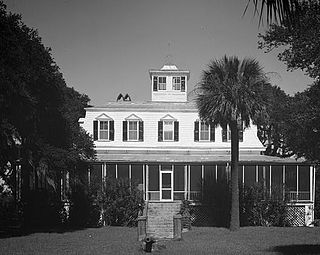
Sunnyside, also known as the Townsend Mikell House, is a historic plantation house located at Edisto Island, Charleston County, South Carolina. The main house was built about 1875, and is a 1+1⁄2-story, rectangular, frame, weatherboard-clad residence. It features a mansard roof topped by a cupola and one-story, hipped roof wraparound porch. Also on the property are the tabby foundation of a cotton gin; two small, rectangular, one-story, gable roof, weatherboard-clad outbuildings; a 1+1⁄2-story barn; and the Sunnyside Plantation Foreman's House. The Foreman's House is a two-story, weatherboard-clad, frame residence built about 1867.
Cooke House is a historic plantation house located near Louisburg, Franklin County, North Carolina. The house was built about 1841, and consists of a two-story, three-bay, Greek Revival style frame main block with a smaller earlier one-story section. It has brick exterior end chimneys with stepped shoulders and a wide hip-roof front porch. It was built by Jonas Cooke (1786-1872), whose son Charles M. Cooke (1844-1920) was a noted North Carolina politician.

Green Hill House is a historic plantation house located near Louisburg, Franklin County, North Carolina. It was built prior to 1785, and is a 1+1⁄2-story, three-bay, Georgian style frame dwelling. It sits on a raised basement and has a rear shed extension. The house features large double-shoulder brick end chimneys. Green Hill (1741-1828) was active in the Methodist movement and his house was the scene in 1785 of the first annual conference of the newly organized Methodist Episcopal Church, attended by Bishop Francis Asbury and Bishop Thomas Coke.
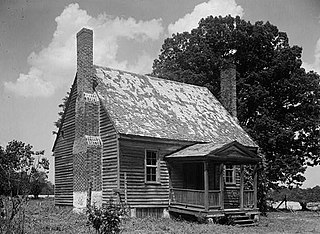
Cascine is a historic plantation complex and national historic district located near Louisburg, Franklin County, North Carolina. The district encompasses 12 contributing buildings, 4 contributing sites, and 3 contributing structures. The main house was built about 1850, and is a large two-story, Greek Revival style frame dwelling, in the manner of Jacob W. Holt, with Gothic Revival style influences. Also on the property is a small, one-story frame dwelling dated to about 1752. It was repaired and refurbished in the mid-20th century. Also on the property are the contributing brick kitchen, frame stable, granary, carriage house, family cemetery, slave cemetery, remains of slave quarters, tenant house, six log and frame tobacco barns, grist mill complex, and archaeological sites.
Dean Farm is a historic farm complex and national historic district located near Louisburg, Franklin County, North Carolina. The district encompasses two contributing buildings, one contributing site, and two contributing structures. The farmhouse was built about 1842, and is a two-story, three-bay, Federal / Greek Revival style frame dwelling. It has a gable roof and two large single-shoulder gable-end chimneys of large stone blocks. Also on the property are the contributing smokehouse, corn crib, harness room, and family cemetery.
Massenburg Plantation, also known as Woodleaf Plantation, is a historic plantation house located near Louisburg, Franklin County, North Carolina. The property encompasses 10 contributing buildings, 1 contributing site, and 1 contributing structure. The main house reached its present form in 1838, and is a simple two-story L-shaped dwelling, with a rear two-story wing. It is four bays wide and features a stone block chimney. The property is currently owned by Travis Massenburg. The property also includes the contributing plantation office, smokehouse, cotton gin, storage building, hen house, 1+1⁄2-story Perry House bungalow, and Overseer's House ruins.

Patty Person Taylor House is a historic home located near Louisburg, Franklin County, North Carolina. It was built about 1783, and is a two-story, five-bay, Georgian style frame dwelling. It has a gable roof and one-story rear extension. It has a center-hall plan one room deep, with notable Georgian woodwork. It was the home of the sister of Thomas Person (1733–1800), who died at the house in 1800.

Williamson House is a historic home located at Louisburg, Franklin County, North Carolina. It was built about 1855, and is a one-story, three bay by two bay, Greek Revival style frame cottage dwelling. It has a hipped roof and rests on a brick basement.

Fuller House is a historic home located at Louisburg, Franklin County, North Carolina. It was built in 1856, and is a two-story, three bay by two bay, Greek Revival style frame dwelling. It has a hipped roof and rests on a low foundation of stone blocks. The front facade features a full width front porch. It was the home of noted poet and novelist Edwin Wiley Fuller (1847–1876).

Dr. J. A. Savage House, also known as Albion Academy, was a historic home located at 124 East College Street in Franklinton, Franklin County, North Carolina. It was built about 1880, and enlarged to its present size about 1895. It was a two-story, frame house with a cross-gable roof, sheathed with plain weatherboards, and rests on a brick and stone pier foundation. It had a one-story rear kitchen ell. It was originally built as a classroom and/or dormitory, and enlarged by Dr. John A. Savage for use as his private residence. The building housed Albion Academy (1880-1933), a school for African-American elementary and high school students founded by the Presbyterian Board of Missions for Freedmen.
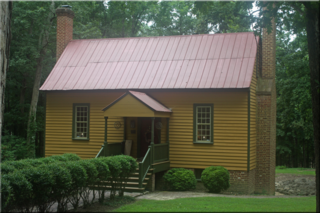
Portridge is a historic plantation house located near Louisburg, Franklin County, North Carolina at 225 May Road. While a number of sources say the home was built around 1780, it was actually constructed in circa 1764 according to its current owners. Portridge is a 1+1⁄2-story, three-bay, single pile Georgian style frame dwelling. It has a gable roof, three brick chimneys, and a one-room rear ell. Portridge was moved to its present location in 1984, and subsequently restored.
Rose Hill, later known as Timberlake House, is a historic plantation house located near Louisburg, Franklin County, North Carolina. The main block was built about 1803, and is a two-story, five-bay, transitional Georgian / Federal style frame dwelling. It has a gable roof and double-shouldered brick end chimneys. A rear ell was expanded about 1840, and about 1880 a one-story Queen Anne-style, full width verandah was added. About 1910, a Neoclassical portico was added over the verandah, as was a bathroom wing. Also on the property are the contributing slave quarter, kitchen, playhouse, and generator / wellhouse.




















