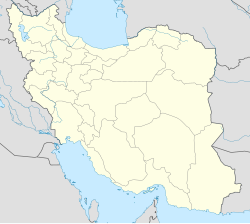| Sheykh ol-Eslam's House | |
|---|---|
خانه شیخ الاسلام | |
 | |
Location within Iran | |
| General information | |
| Status | Cultural |
| Type | House |
| Architectural style | |
| Location | Isfahan, Iran |
| Coordinates | 32°39′53″N51°40′18″E / 32.6647°N 51.6718°E |
The Sheykh ol-Eslam's house is a house dating to the Safavid and Qajar eras in Isfahan, Iran.
Contents
- History and name
- Building feature
- Reasons for registering as a national work
- Traditional Textile House
- References
- External links
The house is built on the northern and southern sides of a large yard. The reason for this unusual plan, which is completely different from other historical houses in Isfahan, is that the yard had been built originally as a Tekyeh for religious ceremonies. The main parts of the structure are on the southern side of the yard behind a veranda. Stucco, ayeneh-kari and muqarnas have made this part of the house much more prominent. There is a big reception hall with two rooms behind the southern veranda, and a howz and two small flower gardens opposite the northern veranda. In the southwestern part of the house, there is a small courtyard, which is connected to the main courtyard by a narrow corridor. [1]
Shaykh al-Islam House was registered on 20 September 1974, as one of the national monuments of Iran.


