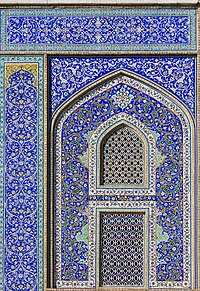Persian residential architecture
Being farmers meant great calls, such as having hot summers, and cold winters. Iran’s traditional architecture is designed in proportion to its climatic conditions. The continued design and existence of traditional homes amidst the preponderance of mid-rise apartments in Iran's ongoing modernisation projects is testament to a strong connection and identification with Persian architectural heritage.
Iran's old city fabric is composed of narrow winding streets called koocheh with high walls of adobe and brick, often roofed at various intervals. This form of urban design, which used to be commonplace in Iran, is an optimal form of architecture that minimizes the expansion of arid regions and the effects of storms. It also maximizes daytime shades, and insulates the urban fabric from severe winter temperatures of the Iranian Plateau.
Religious beliefs coupled with the necessity to defend cities against frequent foreign invasions encouraged traditional Persian residential architects to create inward seeking designs amidst these narrow complicated koochehs, weaving tightly knit residential neighborhoods. Thus, the house becomes the container as opposed to the contained. These houses possess an innate system of protection: they all have enclosed gardens with maximum privacy, preventing any view into the house from the outside world. Hence residential architecture in Persia was designed in a way to provide maximum protection to the inhabitants during times of tension and danger, while furnishing a microcosm of tranquillity that protected this inner Persian "paradise garden".
Neighborhoods in old Persian cities often formed around shrines of popular saints. All public facilities such as baths, houses of mourning (takyehs), teahouses, administration offices, and schools were to be found within the neighborhood itself. In addition to the main bazaar of the city, each neighborhood often had its own bazaar-cheh as well (i.e. “little bazaar”), as well as its own ab anbar (or public water reservoir), which provided the neighborhood with clean water. [1] Qazvin, for example had over 100 such reservoirs before being modernized with city plumbing in modern times.
A roofscape of a traditional neighborhood in
Kashan. The roof in the foreground belongs to a
Qajar era bath-house.
Koochehs provided relief from storms. This was an efficient and ancient form of urban design in Persia. Photograph is from
Nain.
Borujerdi-ha House, 1857,
Kashan, a masterpiece of design.
When visiting Kashan in 1993, the chairman of UNESCO remarked: “Kashani architects are the greatest alchemists of history. They could make gold out of dust”. Indeed, almost all of Kashan's masterpieces, as in many other parts of Iran are made of humble, local, earth.
Like many other cities throughout Iran, stucco was the most widespread method of ornamentation in Persian houses. One reason was the relatively cheap price of the materials used (like gypsum for example) that don't require a high temperature to be transformed into plaster. This is an important consideration in places like central Iran where wood is relatively scarce. Another reason is that it is easily shaped, molded, or carved. Thanks to stucco, a wall of crudely fashioned stone blocks or raw brick, gives an impression of great luxury. Thus stucco owes its luxurious appearance to the skill of the craftsman. And with a tradition of stucco technique going back to pre-Islamic Iran, this is an art fully mastered by Persian craftsmen, as seen here.
Earthquakes in Iran leave massive destruction. Most of Iran's remaining traditional houses date from the post-quake eras during the Qajar period. Despite this, the efforts of Persiam architects to build resistance to earthquakes into their works let to many buildings remaining such as the spectacular Safavid Persian palaces as recounted by French and British explorers in many parts of Persia.
Characteristics of traditional Persian residential architecture
Almost all traditional Persian houses were designed in order to satisfy the following essential features:
- Hashti and Dalan-e-vorudi: Entering the doorway one steps into a small enclosed transitional space called Hashti. Here one is forced to redirect one's steps away from the street and into the hallway, called Dalan e Vorudi. In mosques, the Hashti enables the architect to turn the steps of the believer to the correct orientation for prayer hence giving the opportunity to purify oneself before entering the mosque.
- Convenient access to all parts of the house.
- A central pool (howz) with surrounding gardens containing trees of figs, pomegranates, and grape vines.
- Important partitionings such as the biruni (exterior) and the andaruni (interior).
- Specific orientation facing toward and away from Mecca.
Furthermore, Persian houses in central Iran were designed to make use of an ingenious systems of wind catchers that create unusually cool temperatures in the lower levels of the building. Thick massive walls were designed to keep the sun's heat out in the summertime while retaining the internal heat in the winters.
Persia's distinctive artistic heritage with efficient yet ancient technical know-how thus created houses and spaces whose features were aesthetic talars and roofscapes with intriguing light wells, as well as intricate window and mirror works, paintings, reliefs, and a beautifully crafted iwan amidst comfortable residential spaces in hot arid regions.
Whereas the geometrical rigor seen in the works such as those in Safavid era Isfahan invoke the perfect order of the celestial world, the vegetal ornamentation realized in the interiors of houses, testify to the Persian love of gardens. And the stucco carvings, frescoes, and paintings executed by royal craftsmen, exemplify the level of Persian aesthetics.
The year 1857 in architecture involved some significant events.

Kashan is a city in the Central District of Kashan County, in the northern part of Isfahan province, Iran, serving as capital of both the county and the district.

A talar or talaar is a type of porch or hall in Iranian architecture. It generally refers to a porch fronting a building, supported by columns, and open on one or three sides. The term is also applied more widely to denote a throne hall or audience hall with some of these features.

Iranian architecture or Persian architecture is the architecture of Iran and parts of the rest of West Asia, the Caucasus and Central Asia. Its history dates back to at least 5,000 BC with characteristic examples distributed over a vast area from Turkey and Iraq to Uzbekistan and Tajikistan, and from the Caucasus to Zanzibar. Persian buildings vary greatly in scale and function, from vernacular architecture to monumental complexes. In addition to historic gates, palaces, and mosques, the rapid growth of cities such as the capital Tehran has brought about a wave of demolition and new construction.

Naqsh-e Jahan Square, also known as the Shah Square prior to 1979, is a square situated at the center of Isfahan, Iran. Constructed between 1598 and 1629, it is now an important historical site, and one of UNESCO's World Heritage Sites. It is 160 metres (520 ft) wide by 560 metres (1,840 ft) long. It is also referred to as Shah Square or Imam Square. The square is surrounded by buildings from the Safavid era. The Shah Mosque is situated on the south side of this square. On the west side is the Ali Qapu Palace. Sheikh Lotf Allah Mosque is situated on the eastern side of this square and at the northern side Qeysarie Gate opens into the Isfahan Grand Bazaar. Today, Namaaz-e Jom'eh is held in the Shah Mosque.

An Iranian architect is traditionally called a mi'mar.
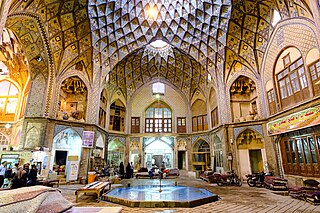
Bazaar of Kashan is a bazaar in the center of the city of Kashan, Iran.

Ustad Ali Maryam was an Iranian architect of the 19th century. He is known for designing three edifices in particular, all in Kashan:
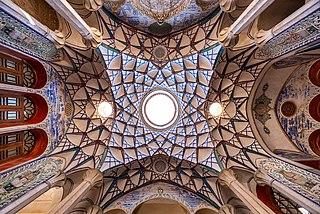
The Borujerdi House is a historic house museum in Kashan, Iran. It was built in 1857 by architect Ustad Ali Maryam for the bride of Borujerdi, a wealthy merchant. The bride came from the affluent Tabātabāei family, for whom the architect had built the nearby Tabātabāei House several years earlier.
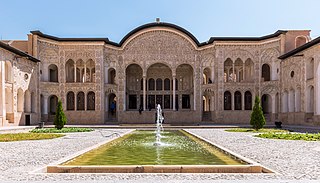
The Tabatabai House is a historic house museum in Kashan, Iran. It was built around 1880, during the reign of the Qajar dynasty, for the affluent Tabātabāei family. It is one of the prominent historic houses of Kashan and Iran, together with the Āmeri House, the Borujerdi House, and others.
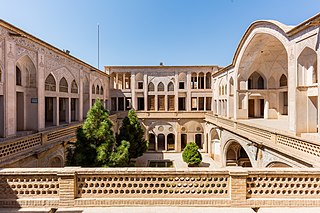
The Abbāsi House is a large historic house museum in Kashan, Iran. It was built during the late 18th century and belonged to a wealthy glass merchant. It is partly converted into a teahouse, a traditional restaurant, and a small shop. Other such houses, including the Borujerdi House and the Tabātabāei House, are located nearby.
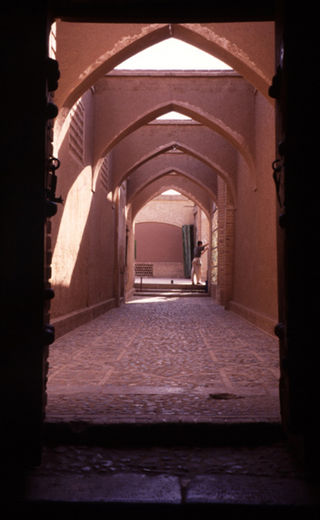
In traditional Persian architecture, a kucheh or koocheh, is a narrow especially designed alley. Remnants of it are still seen in modern Iran and regional countries.
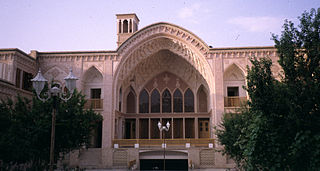
The Āmeris House is a large historic house in Kashan, Iran. It was originally built as a family residence during the reign of the Zand dynasty for Agha Āmeri, the governor of Kashan, and is now restored and transformed into a traditional-style hotel.
In traditional Persian architecture, a howz is a centrally positioned symmetrical axis pool. If in a traditional house or private courtyard, it is used for bathing, aesthetics or both. If in a sahn of a mosque, it is used for performing ablutions. A howz is usually around 30 centimetres (12 in) deep. It may be used as a "theatre" for people to sit on all sides of the pool while others entertain.

Kashan County is in Isfahan province, Iran. Its capital is the city of Kashan.
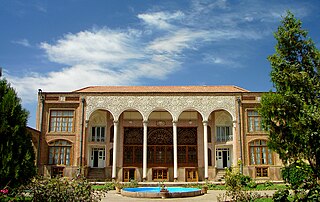
Behnam House is a historical building in Tabriz, Iran. The edifice was built during the later part of the Zand dynasty (1750–1794) and the early part of the Qajar dynasty (1781–1925), as a residential house.
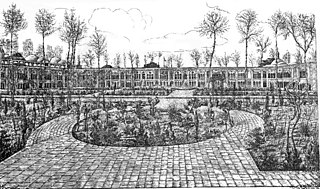
Andaruni in Iranian architecture, is the inner quarter where the women lived.

The Tomb of Hafez, commonly known as Hāfezieh (حافظیه), are two memorial structures erected in the northern edge of Shiraz, Iran, in memory of the celebrated Persian poet Hafez. The open pavilion structures are situated in the Musalla Gardens on the north bank of a seasonal river and house the marble tomb of Hafez. The present buildings, built in 1935 and designed by the French architect and archaeologist André Godard, are at the site of previous structures, the best-known of which was built in 1773. The tomb, its gardens, and the surrounding memorials to other great figures are a focus of tourism in Shiraz.

Hajji Mohammad Hossein Isfahani (1758–1823) was an architect and political leader in Isfahan, Persia under the rule of Qajar Persian emperor Fath Ali Shah.
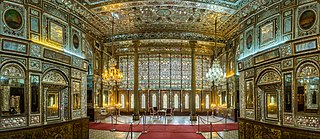
Āina-kāri is a kind of interior decoration where artists assemble finely cut mirrors together in geometric, calligraphic or foliage forms. This creates a beautiful shining surface covered with complex facets, reflecting light as intricate abstract patterns or glittering reflections. Beside their decorative use, this art an used as a strong durable cover for an interior space of a building. This type of mosaic work is commonly done in Iran, Pakistan and is also found is Mughal era buildings of India.







