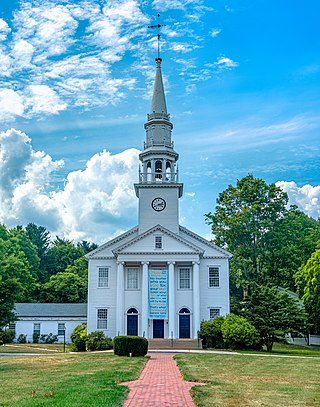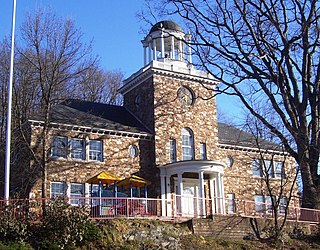
The First Church of Christ, Unitarian, also known as First Church of Lancaster and colloquially as "the Bulfinch Church", is a historic congregation with its meeting house located at 725 Main Street facing the Common in Lancaster, Massachusetts. The church's fifth meeting house, built in 1816, was designed by architect Charles Bulfinch, and was designated a National Historic Landmark in 1977, recognizing it as one of Bulfinch's finest works.

The First Congregational Church of Cheshire is a historic church at 111 Church Drive in Cheshire, Connecticut. Built in 1827, it was designed by David Hoadley and is a prominent local example of Federal period architecture. It was added to the National Register of Historic Places in 1973. The congregation is affiliated with the United Church of Christ.

The Mount Carmel Congregational Church and Parish House is a historic church complex at 3280 and 3284 Whitney Avenue and 195 Sherman Avenue in Hamden, Connecticut. It consists of an 1840 Greek Revival church with a tetrastyle temple front portico, and a 1911 Colonial Revival parish house. A non-contributing 1925 sexton's house is also on the property. The church is considered to be Hamden's finest example of Greek Revival architecture, and the parish house one of its finest Colonial Revival houses. The property was listed on the National Register of Historic Places in 1991.

The Webster Congregational Church is a historic Congregational church off NH 127 on Long Street in Webster, New Hampshire, United States. The church was built in 1823 by George Pillsbury, a local builder, with interior joinery by William Abbot, another experienced church builder, and is an excellent representation of late Federal styling. The main facade has three entrances, each topped by a semicircular fanlight with reeded soffit. The central doorway has sidelight windows, while the flanking doors do not. On the second level there is a Palladian window above the central door, and smaller round-arch windows nearly above the flanking doors. The gable end of the roof is fully pedimented, with a semi-elliptical window in the tympanum.

South Congregational Church is a historic church building at 58 S. Main Street in Newport, New Hampshire. The two-story brick church was built in 1823 by the carpenter John Leach for a congregation established in 1779, and is the most northerly of a series of rural churches based on a design used by Elias Carter in the design of the Congregational church in Templeton, Massachusetts. The church building was listed on the National Register of Historic Places in 1989. The congregation is affiliated with the United Church of Christ.

The Ellsworth Congregational Church is a historic church at 2 Church Street in Ellsworth, Maine, United States. The congregation was organized in 1812, and is affiliated with the United Church of Christ. Its present Greek Revival building was constructed in 1846, and was listed on the National Register of Historic Places in 1973 for its architectural significance. The current pastor is the Reverend Cynthia Priem.

The Second Congregational Church of Newcastle is a historic church on River Street in Newcastle, Maine. Built in 1848, it is one of Mid Coast Maine's finest examples of brick Gothic Revival architecture. It was listed on the National Register of Historic Places in 1979. The congregation, established in 1843, is affiliated with the United Church of Christ.
Winterport Congregational Church, originally and once again the Winterport Union Meeting House, is a historic church at 177 Main Street in Winterport, Maine. Built in 1831, it is a prominent little-altered example of Gothic Revival architecture, designed and built by Calvin Ryder, a well-known regional architect and builder. It was listed on the National Register of Historic Places in 1973.

The First Congregational Church is a historic church in Orwell, Vermont. The current meeting house was built in 1843, and is one of state's best examples of Greek Revival ecclesiastical architecture. It was listed on the National Register of Historic Places in 2001.

Florona Grange No. 540 Hall is a historic Grange hall and former church on Monkton Road in Monkton, Vermont. Built in 1811 as the Monkton Borough Baptist Church, it is the second-oldest church in Addison County. it is a fine example of Federal architecture with later Greek Revival additions. Its initial design is based closely on designs published by Asher Benjamin. The building was added to the National Register of Historic Places in 1989.

The Salisbury Congregational Church is a historic church in the village center of Salisbury, Vermont. Completed in 1842, it is fine local example of vernacular Greek Revival architecture. It was listed on the National Register of Historic Places in 2001.

The Grafton Congregational Church, known locally as The Brick Church, is a historic church on Main Street in Grafton, Vermont. Built in 1833, it is a fine local example of vernacular Greek Revival and Gothic Revival religious architecture. It was listed on the National Register of Historic Places in 1979. Grafton's current Congregationalist congregation now meets primarily in the "White Church" at 55 Main Street.

Williston Congregational Church is a historic church in the center of Williston Village on United States Route 2 in Williston, Vermont. Built in 1832 and the interior restyled in 1860, this brick church is a fine local example of Gothic Revival architecture. It was listed on the National Register of Historic Places in 1973.

The Swanton Christian Church, formerly the First Congregational Church of Swanton, Old Brick Meetinghouse, and New Wine Christian Fellowship is a historic church in the village of Swanton, Vermont. Built in 1823 and remodeled in 1869, it is a prominent landmark in the village, and a fine local example of Italianate styling on a Federal period building. It was listed on the National Register of Historic Places in 2001.

The Grand Isle United Methodist Church, formerly the Congregational Church—Grand Isle, is a historic church in Grand Isle, Vermont. Built in 1853–54, it is a well-preserved local example of Greek Revival architecture and the town's oldest surviving church building. Originally built for a Congregationalist group, it is now home to a United Methodist Church congregation. The church was listed on the National Register of Historic Places in 2001.
The Holland Congregational Church is a historic church on Gore Road in Holland, Vermont. Built in 1844, it is a prominent local example of Greek Revival architecture, and is the town's only surviving 19th-century public building. It was listed on the National Register of Historic Places in 1986.

The Fourth Congregational Church, also known historically as the Horace Bushnell Congregational Church and now as the Liberty Christian Center International, is a historic church at Albany Avenue and Vine Street in Hartford, Connecticut. The church building was built in 1913-14 using parts of an older Greek Revival church, and was listed on the National Register of Historic Places in 1982 for its architecture and role in local historical preservation efforts.

The Canal Street Schoolhouse is a historic school building on Canal Street in Brattleboro, Vermont. Built in 1892 out of locally quarried stone, it is a fine local example of Colonial Revival architecture. It was listed on the National Register of Historic Places in 1977.

The Ripton Community House, formerly the Ripton Congregational Church, is a historic former church and present community hall on Vermont Route 125 in the village of Ripton, Vermont. Built in 1864 for a Congregationalist church, it has since served as a community clubhouse and town-owned meeting hall, and is a fine local example of vernacular Greek Revival architecture. It was listed on the National Register of Historic Places in 1973.
The Community Baptist Church and Parsonage are a historic church property at 2 and 10 Mountain Road in the center of Montgomery, Vermont. The church, built in 1866, is a prominently placed example of Greek Revival architecture, while the adjacent parsonage house is a well-preserved example of the Colonial Revival. The church was for many years a center of social activities in the town, prior to its closure in 2011. It was listed on the National Register of Historic Places in 2015.




















