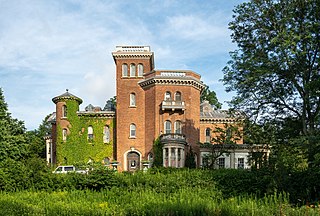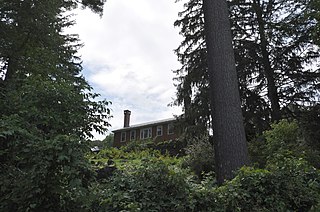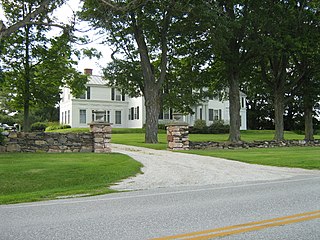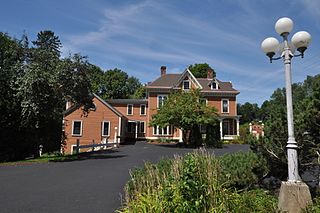
Litchfield Villa, or "Grace Hill", is an Italianate mansion built in 1854–1857 on a large private estate now located in Prospect Park, Brooklyn, New York City. It is located on Prospect Park West at 5th Street. The villa was designed by Alexander Jackson Davis, America's leading architect of the fashionable Italianate style, for railroad and real estate developer Edwin Clark Litchfield.

The William Austin House is a historic house located at 34 Seneca Street in Trumansburg, Tompkins County, New York.

The Grove, also known as Loretto Rest, is a historic house located on Grove Court in Cold Spring, New York, United States. It was built as the estate of Frederick Lente, surgeon at the nearby West Point Foundry and later a founder of the American Academy of Medicine, in the mid-19th century. The Italian-villa design, popular at the time, was by the prominent architect Richard Upjohn. In 2008 it was listed on the National Register of Historic Places.

Clementwood is a historic estate in Rutland, Vermont. It is now a part of the campus of the College of St. Joseph on the city's west side. The estate was developed in the 1850s by Charles Clement, a leading local businessman whose family fortune was made in the locally prominent marble industry. The house is a notably fine example of Italianate architecture; it currently houses the administrative offices of the college. The estate was listed on National Register of Historic Places in 1980.

Laurel Hall and the Laurel Glen Mausoleum form a historic estate property on Vermont Route 103 in Shrewsbury, Vermont. Built between 1880 and 1882, the estate includes examples of high style Queen Anne architecture in the main house and some outbuildings, and includes a distinctive Egyptian Revival mausoleum, all built by John Porter Bowman, a prominent local businessman. The properties were listed on the National Register of Historic Places in 1998.

Linden Terrace is a historic house at 191 Grove Street in Rutland, Vermont. Built in 1912 as a summer estate for a prominent businessman, it is one of the finer surviving summer houses of the period in southern Vermont. It was listed on the National Register of Historic Places in 2007. It now houses senior and assisted living apartments.

The Owen Moon Farm is a historic country estate on Morgan Hill Road in South Woodstock, Vermont. Set on a steeply sloped 8-acre (3.2 ha) parcel are its main house, an 1816 brick building, a barn, and a 1930s bungaloid guest house. The hilly terrain is heavily landscaped, forming an important visual component of the estate, and serving to afford it privacy from the nearby public roads. It was listed on the National Register of Historic Places in 1983, primarily for the well-preserved Federal period architecture of the main house.

The Elwin Chase House is a historic house at 366 Topsham-Corinth Road in Topsham, Vermont. Built about 1830, it is a well-preserved example of Greek Revival architecture in a rural context. It is most prominent as one of the only known sites in Vermont of the artwork drawn by Rufus Porter, who worked as an itinerant muralist around the time of the house's construction. The house was listed on the National Register of Historic Places in 1977.

The Morgan Horse Farm is a historic horse breeding facility at 74 Battell Drive in Weybridge, Vermont. Since 1907, it has been an official breeding site for the Morgan horse, one of the first American-bred horse breeds, and Vermont's official state animal. The breeding program was established in Burlington in 1905, and moved to this site in 1907 by the United States Department of Agriculture, and is now run by the University of Vermont. The farm is listed on the National Register of Historic Places.

The Heights, also known as the Thaddeus Chapman House is a historic country estate on Vermont Route 30 in Middlebury, Vermont. Developed in the 1870s and 1880s, the property is one of the finest estates of the period in the state. It was listed on the National Register of Historic Places in 1988.

The Burlington Traction Company is a historic trolley maintenance facility at Riverside Avenue and North Winooski Avenue in Burlington, Vermont. The property includes two brick trolley barns, built c. 1900 and c. 1910 respectively, that were used as public transit maintenance facilities until 1999, after which they were adaptively repurposed to other residential and commercial uses. The property was listed on the National Register of Historic Places in 2004.

College Hall is the central building of the campus of the Vermont College of Fine Arts in Montpelier, U.S. state of Vermont. Located prominently on Ridge Street atop Seminary Hill, this 1872 Second Empire building has been a major visual and architectural landmark in the city since its construction. It was listed on the National Register of Historic Places for its architectural significance in 1975.

Rockledge is a historic summer estate house on Vermont Route 207 in Swanton, Vermont. Architect Charles Saxe in 1918 designed alterations to an early 19th-century farmhouse, that is the principal surviving element of an early 20th-century gentleman's farm. The property was listed on the National Register of Historic Places in 1994.

The Lee Tracy House is a historic house on United States Route 7 in the village center of Shelburne, Vermont. Built in 1875, it is one of a small number of brick houses built in the town in the late 19th century, and is architecturally a distinctive vernacular blend of Gothic and Italianate styles. It was listed on the National Register of Historic Places in 1983.

The Franklin Fairbanks House is a historic house at 357 Western Avenue in St. Johnsbury, Vermont. It was built in 1860 for Franklin Fairbanks, a prominent local businessman and philanthropist. The house is an excellent example of Italianate architecture, and was listed on the National Register of Historic Places in 1980. It now houses professional offices.

The Winterbotham Estate is a historic former estate property at 163 South Willard Street in Burlington, Vermont. Developed beginning about 1820, it is a prominent local example of a Federal period country estate, with many later additions. The property was listed on the National Register of Historic Places in 1975, at which time it housed the city's school administration. It now houses administrative offices of Champlain College, and is called Skiff Hall.
Grouselands, also known more recently as the Waterman Farm, is a historic farm and country estate on McDowell Road in Danville, Vermont. The main house is a distinctive and rare example of Shingle style architecture in northern Vermont, and is the product of a major redesign of an Italianate farmhouse built in the 1860s. The house and immediate surrounding outbuildings were listed on the National Register of Historic Places in 1983.
Clinton Smith was an American architect. He designed many buildings in Middlebury and around Vermont.

The East Michigan Avenue Historic District is a residential historic district located at 300-321 East Michigan Avenue, 99-103 Maple Street, and 217, 300 and 302 East Henry in Saline, Michigan. It was listed on the National Register of Historic Places in 1985.

The Reynolds House, currently the Reynolds House Inn, is a historic house at 102 South Main Street in the city of Barre, Vermont. Built in the 1890s, it is a well-preserved high-style example of Late Victorian architecture, exhibiting both Queen Anne and Second Empire features. Built for a local merchant, it is a rare survivor of what was once a series of high-profile residences south of downtown Barre. It was listed on the National Register of Historic Places in 2020.





















