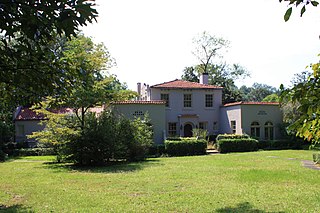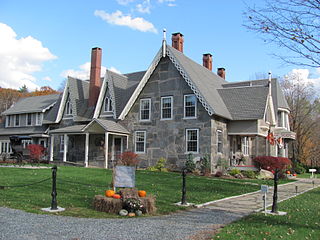
Horne Creek Farm is a historical farm near Pinnacle, Surry County, North Carolina. The farm is a North Carolina State Historic Site that belongs to the North Carolina Department of Natural and Cultural Resources, and it is operated to depict farm life in the northwest Piedmont area c. 1900. The historic site includes the late 19th century Hauser Farmhouse, which has been furnished to reflect the 1900-1910 era, along with other supporting structures. The farm raised animal breeds that were common in the early 20th century. The site also includes the Southern Heritage Apple Orchard, which preserves about 800 trees of about 400 heritage apple varieties. A visitor center includes exhibits, a gift shop and offices.

This is a list of structures, sites, districts, and objects on the National Register of Historic Places in North Carolina:

The Playmakers Theatre, originally Smith Hall, is a historic academic building on the campus of the University of North Carolina at Chapel Hill. Built in 1850, it was designated a National Historic Landmark for its architecture, as an important example of Greek Revival architecture by Alexander Jackson Davis. It is now a secondary venue of the performing company, which is principally located at the Paul Green Theatre in the Joan H. Gillings Center for Dramatic Art.
The Frank and Mary Smith House is a historic home located at 2935 John Adams Road in Willow Spring, Wake County, North Carolina, a suburb of Raleigh. The house was built about 1880, and is a two-story, three-bay, single-pile frame I-house with a central hall plan. It is sheathed in weatherboard, has a triple-A-roof, and a 1+1⁄2-story tall shed addition and gabled rear ell.

The Amelia Stewart House, also known as the Carol O. Wilkinson House and William Hallett House, is a historic residence in Mobile, Alabama, United States. It was built in 1835, with a significant Greek Revival style addition to the front built in 1871. The house was placed on the National Register of Historic Places on May 29, 1992, based on its architectural significance.

The James Arthur Morrison House, also known as the Morrison-Walker House, is a historic Spanish Colonial Revival style house and garage/guest house in Mobile, Alabama, United States. The two-story stucco and concrete main house was completed in 1926. It features Mission-style side parapets on the main block, red tile roofing, a central entrance courtyard with a decorative gate, a rear arcaded porch, and arched doorways on the exterior and in the interior. The matching garage/guest house has a two-story central block with a massive chimney and is flanked to each side by one-story garage door bays. The house and garage were added to the National Register of Historic Places as a part of the Spanish Revival Residences in Mobile Multiple Property Submission on July 12, 1991.

Botany Bay Heritage Preserve & Wildlife Management Area is a state preserve on Edisto Island, South Carolina. Botany Bay Plantation was formed in the 1930s from the merger of the Colonial-era Sea Cloud Plantation and Bleak Hall Plantation. In 1977, it was bequeathed to the state as a wildlife preserve; it was opened to the public in 2008. The preserve includes a number of registered historic sites, including two listed in the National Register of Historic Places: a set of three surviving 1840s outbuildings from Bleak Hall Plantation, and the prehistoric Fig Island shell rings.

Warrenton is a town in, and the county seat of, Warren County, North Carolina, United States. The population was 862 at the 2010 census. Warrenton, now served by U.S. routes 158 and 401, was founded in 1779. It became one of the wealthiest towns in the state from 1840 to 1860, being a trading center of an area of rich tobacco and cotton plantations. It has a large stock of historic architecture buildings. More than 90 percent of its buildings are listed in the National Register of Historic Places and its National Historic District encompasses nearly half its area.

Quaker Meadows, also known as the McDowell House at Quaker Meadows, is a historic plantation house located near Morganton, Burke County, North Carolina. It was built about 1812, and is a two-story, four bay by two bay, Quaker plan brick structure in the Federal style. It features two one-story shed porches supported by square pillars ornamented by scroll sawn brackets. The Quaker Meadows plantation was the home of Revolutionary War figure, Col. Charles McDowell. It was at Quaker Meadows that Zebulon Baird Vance married Charles McDowell's niece, Harriet N. Espy.

Bellevue is a historic plantation house located near Morganton, Burke County, North Carolina. It was built about 1826, and consists of a two-story, six bay brick structure, with an original one-story wing, in the Federal style. It has a Quaker plan interior.

Daltonia, also known as the John H. Dalton House, was a historic home located near Houstonville, Iredell County, North Carolina. It was built in 1858, and is a two-story, three-bay by two-bay, Greek Revival style frame dwelling. It has a gable roof, two-story rear ell, and the front facade features a two-story pedimented portico. Also on the property is a contributing 1+1⁄2-story small log house and a loom house.
King-Flowers-Keaton House is a historic home located near Statesville, Iredell County, North Carolina. The house was built about 1800, and is a two-story, five bay by two bay, transitional Georgian / Federal style frame dwelling. It has a gable roof, rear ell, and two single shoulder brick end chimneys. Also on the property is a contributing outbuilding.

Hood-Strickland House, also known as the T. R. Hood House, is a historic home located at Smithfield, Johnston County, North Carolina. It was built between 1887 and 1889, and is a two-story, three-bay, "T"-shaped Italianate style frame dwelling. It has a tall clipped gable roof, bracketed cornice, three sided bays, tall corbelled chimneys, segmental arched windows, and a decorative porch.

Jennings-Baker House is a historic home located at Reidsville, Rockingham County, North Carolina. It was built about 1888, and is a two-story, three-bay, solid masonry dwelling with vernacular Gothic and Italianate style design elements. It has symmetrical two-story, five-sided projecting bays and two-tier hip roofed porch on the front facade.
The Howell–Butler House is a historic home located at Roseboro, Sampson County, North Carolina. The house was built about 1900, and consists of a front two-story, three-bay-by-two-bay frame block, a wide rear ell and a two-room side wing. It has a hipped roof, is sheathed in German siding, and features two massive, interior paneled brick chimneys and a wraparound porch. It has a center hall, double-pile interior. Also on the property is the contributing frame storage house.

Stewart-Hawley-Malloy House is a historic home located near Laurinburg, Scotland County, North Carolina. It was built about 1800, and is a transitional Georgian / Federal style frame dwelling. It consists of a two-story, five bay by two bay, main block with a one-story, two bay by four bay, wing. The main block has a full-width, one-story front porch and rear shed additions. It was built by North Carolina politician James Stewart (1775-1821) and the birthplace of Connecticut politician Joseph Roswell Hawley (1826-1905).
Calvin Wray Lawrence House is a historic home located near Apex, Wake County, North Carolina. The house was built about 1890, and is a two-story, three-bay, single-pile frame I-house with a central hall plan. It has a triple-A-roof; full-width, hip-roof front porch; and a two-story addition and two-story gabled rear ell. Also on the property are the contributing well house, outhouse, and storage barn.

Rogers-Bagley-Daniels-Pegues House is a historic home located at Raleigh, Wake County, North Carolina. It was built about 1855, and is a two-story, three bay by two bay, Greek Revival-style frame dwelling with a low hipped roof and Italianate-style accents. It has a hip roofed porch with Doric order posts and bay windows. It was built by Sion Hart Rogers (1825-1874), a Congressman from and Attorney General of North Carolina. It was the home of Josephus Daniels (1862-1948) from about 1894 to 1913.

Glimmerstone is a historic mansion house on Vermont Route 131, west of the village center of Cavendish, Vermont. Built 1844–47, it is a distinctive example of Gothic Revival architecture, built using a regional construction style called "snecked ashlar" out of locally quarried stone flecked with mica. The house was listed on the National Register of Historic Places in 1978.



















