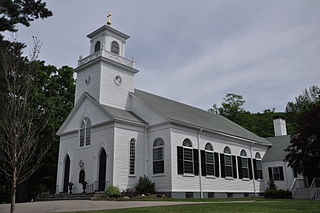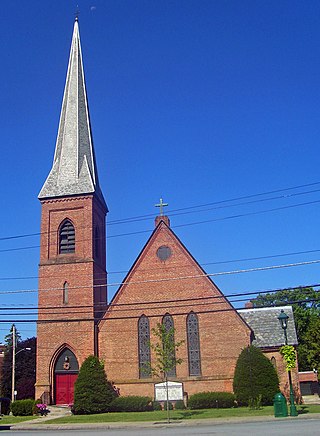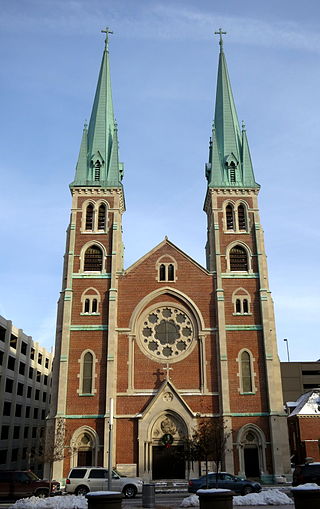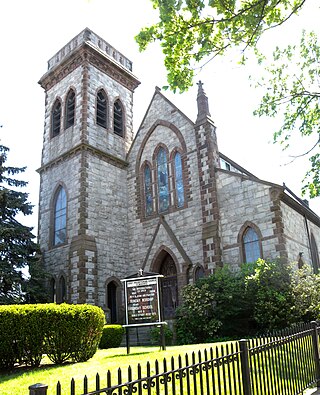
St. Paul's Chapel is a chapel building of Trinity Church, an episcopal parish, located at 209 Broadway, between Fulton Street and Vesey Street, in Lower Manhattan, New York City. Built in 1766, it is the oldest surviving church building in Manhattan and one of the nation's most well renowned examples of Late Georgian church architecture.

St Botolph without Aldersgate is a Church of England church in London dedicated to St Botolph. It was built just outside Aldersgate, one of the gates on London's wall, in the City of London.

St. Mary's Episcopal Church and Cemetery is a historic church and cemetery at 258 Concord Street, in the village of Newton Lower Falls, Massachusetts, United States. St. Mary's Parish was formed in 1811. The church, built in 1813–14 and restyled in 1838, is the oldest church in Newton, and is a fine example of Gothic Revival/Federal style architecture. The cemetery, which dates from 1812, is the oldest non-government-owned cemetery in Newton. The property was listed on the National Register of Historic Places in 1980.

St. James Church, Santee, also known as St. James Episcopal Church, Santee, is a historic church located in a remote portion of Francis Marion National Forest in Charleston County, South Carolina, United States. Built in 1768, it is a remarkably sophisticated expression of fashionable Georgian architecture in a remote area, and was designated a National Historic Landmark in 1970 for its architectural significance. It is located on the west side of the Old Georgetown Road, several miles north of South Carolina Highway 46 and McClellanville.

St. John the Evangelist is a historic Roman Catholic Church at 2270 Massachusetts Avenue in Cambridge, Massachusetts.
William Halsey Wood was an American architect.

Calvary Episcopal Church is a parish of the Episcopal Diocese of Pittsburgh, Pennsylvania. The parish was founded in 1855.

St. Andrew's Episcopal Church is located at the corner of Walnut and Orchard Street in the village of Walden, New York, United States. It is a brick Gothic Revival structure designed and built in 1871 by Charles Babcock, a former partner of Richard Upjohn. Located at the center of town, near the village hall, it is a local landmark that dominates the village's skyline.

St. Mary's Catholic Church, also known as St. Mary of the Visitation Church, is a parish church of the Diocese of Davenport which is located in Iowa City, Iowa, United States. The church building and rectory were listed together on the National Register of Historic Places in 1980. They were both included as contributing properties in the Jefferson Street Historic District in 2004. The parish's first rectory, which is now a private home, is also listed on the National Register as St. Mary's Rectory. It is located a few blocks to the east of the present church location at 610 E. Jefferson St.
W. & G. Audsley was the architectural practice founded in Liverpool, UK, by Scottish Brothers William James Audsley and George Ashdown Audsley.

St. James Church is a historic Episcopal church building at 86-02 Broadway in the Elmhurst neighborhood of Queens in New York City. It is the city's oldest surviving Anglican building and Church of England mission church. It is also alternatively called the Old St. James Church to distinguish it from the St. James Episcopal Church two blocks away.

St. Joseph Plaza is an event venue in Newark, Essex County, New Jersey, which formerly served St. Joseph's Roman Catholic Church, a parish of the Archdiocese of Newark of the Roman Catholic Church. The church was added to the National Register of Historic Places on December 8, 1980, for its significance in architecture and religion.

St. Paul's Episcopal Cathedral, is located in downtown Des Moines, Iowa, United States. It is the cathedral church of the Episcopal Diocese of Iowa. The building was listed on the National Register of Historic Places as St. Paul's Episcopal Church.

Saint John the Evangelist Catholic Church is a Catholic parish of the Archdiocese of Indianapolis in Indianapolis, Indiana, United States. The parish's origins date to 1837, when it was first named Holy Cross parish. In 1850 it was renamed Saint John the Evangelist parish, and is the oldest Catholic parish in the city and in Marion County, Indiana. Considered the mother of the Catholic parishes in Indianapolis, it played an important role in development of the Catholic Church in the city. Saint John's Church served as the pro-cathedral of the diocese from 1878 until 1906; its rectory served as the bishop's residence and chancery from 1878 until 1892. In 1900 the church served as the site of first episcopal consecration held in Indianapolis.

The Bethel A.M.E. Church, known in its early years as Indianapolis Station or the Vermont Street Church, is a historic African Methodist Episcopal Church in Indianapolis, Indiana. Organized in 1836, it is the city's oldest African-American congregation. The three-story church on West Vermont Street dates to 1869 and was added to the National Register in 1991. The surrounding neighborhood, once the heart of downtown Indianapolis's African American community, significantly changed with post-World War II urban development that included new hotels, apartments, office space, museums, and the Indiana University–Purdue University at Indianapolis campus. In 2016 the congregation sold their deteriorating church, which was repurposed into part of a new hotel. The congregation built a new worship center at 6417 Zionsville Road in Pike Township in northwest Indianapolis.

John Welch (1825-1894) was a Scottish-born American architect of Brooklyn, New York, who designed numerous churches. He was one of the founders of American Institute of Architects.

The Cathedral Church of St. Peter is an Episcopal cathedral in St. Petersburg, Florida, United States. It is the seat of the Diocese of Southwest Florida. In 2004 it was included as a contributing property in the Downtown St. Petersburg Historic District on the National Register of Historic Places.

Christ Church, also known as Christ Episcopal Church, is a Christian house of worship located on the corner of Church Street and Main Street in Newton, New Jersey. It is a parish overseen by the Episcopal Diocese of Newark, a diocese of the Episcopal Church in the United States of America. The congregation first met on 28 December 1769 and was granted a charter by New Jersey's last Royal Governor William Franklin on behalf of Britain's King George III. Christ Church is the oldest church in Newton and the third oldest parish in the Diocese of Newark.

The First Presbyterian Church of Newtown is a historic Presbyterian church in the Elmhurst neighborhood of Queens in New York City. The church complex is composed of the main church, a parish hall, and a manse. The current complex at 54th Avenue, between Seabury Street and Queens Boulevard, is the fifth church complex built for the congregation.

All Saints' Episcopal Church is a historic Episcopal parish church in Austin, Texas, United States. Built in 1899 on the edge of the University of Texas at Austin campus, the church has long-standing connections with the university's student body and faculty. The chapel was a project of Episcopal Bishop George Herbert Kinsolving, whose crypt is located under the church. It has been designated as a City of Austin Historic Landmark since 1980 and a Recorded Texas Historic Landmark since 2014, and it was listed on the National Register of Historic Places in 2015.




















