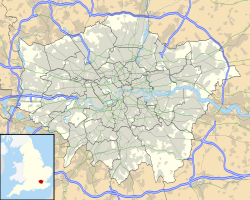| St Paul's, Harringay | |
|---|---|
| Parish Church of St Paul the Apostle | |
 St Paul's Church, Harringay, as seen in June 2007 | |
| 51°34′42″N0°06′14″W / 51.5784°N 0.1039°W | |
| Location | Wightman Road, London, N4 |
| Country | England |
| Denomination | Church of England |
| Tradition | Anglican |
| Website | Official website |
| History | |
| Founded | 28 June 1892 |
| Dedicated | 1883 & rededicated 1993 |
| Architecture | |
| Architect(s) | Peter Inskip and Peter Jenkins |
| Style | A modern interpretation of a classical Greek megaron [1] |
| Years built | 1882–83 & c. 1990–93 |
| Administration | |
| Province | Canterbury |
| Diocese | Diocese of London |
| Episcopal area | Edmonton |
| Archdeaconry | Hampstead |
| Deanery | East Haringey |
| Parish | Harringay |
| Clergy | |
| Vicar(s) | Rev Pete Snow (Priest in Charge) |
| Laity | |
| Organist(s) | Bethany Burrow Atherton |
| Part of a series on |
| Harringay |
|---|
| History |
| Locations |
| Other |
The Church of St Paul the Apostle, Wightman Road, Harringay, London, N4, serves the parish of Harringay in north London. In ecclesiastical terms the parish is part of the Edmonton Episcopal Area of the Diocese of London. In political terms the parish is in the London Borough of Haringey.
Contents
- 1883: the first parish church
- The building described
- 1993: the current building
- References
- External links
In 1984 the nineteenth-century church building was destroyed by fire, and the present iconic building was opened in 1993, designed by London architects Peter Inskip and Peter Jenkins.
In September 2018, the church was revitalised with the support of Christ Church Mayfair. There are two services on Sundays: Holy Communion at 9:30am and an Informal service at 11:00am.
The parish of Harringay is situated at one corner of what was formerly part of Hornsey parish, adjacent to Stoke Newington parish.






