
All Saints Anglican Church is a heritage-listed church at 32 Wickham Terrace, Spring Hill, City of Brisbane, Queensland, Australia. First founded in 1862, the current building designed by Benjamin Backhouse was completed in 1869, making it the oldest Anglican church in Brisbane. For most of its history, it has been identified with the High Church or Anglo-Catholic tradition within Anglicanism. It was added to the Queensland Heritage Register on 21 October 1992.

St Andrews Uniting Church is a heritage-listed church at 131 Creek Street, Brisbane CBD, City of Brisbane, Queensland, Australia. It was designed by George David Payne and built in 1905 by Alexander Lind & Son. Initially St Andrews Presbyterian Church, it became part of the Uniting Church following the merger of the Presbyterian, Methodist and Congregational Churches in 1977. It was added to the Queensland Heritage Register on 21 October 1992.

Albert Street Uniting Church is a heritage-listed church at 319 Albert Street, Brisbane City, City of Brisbane, Queensland, Australia. It was designed by George Henry Male Addison and built from 1888 to 1889 by Thomas Pearson & Sons. It was originally known as Albert Street Methodist Church and Central Methodist Mission. It was added to the Queensland Heritage Register on 21 October 1992.

St Mark's Anglican Church is a heritage-listed church at 55 Albion Street, Warwick, Southern Downs Region, Queensland, Australia. It is the second church of that name on that site. It was designed by Richard George Suter and built in 1868 by John McCulloch. It was added to the Queensland Heritage Register on 21 October 1992.

St Agnes Anglican Church is a heritage-listed churchyard at Ipswich Street, Esk, Somerset Region, Queensland, Australia. It was designed by John Hingeston Buckeridge and built in 1889 by Lars Andersen. It is also known as St Agnes Rectory and Church Hall. It was added to the Queensland Heritage Register on 21 October 1992.

St James Church is a heritage-listed Anglican church at 145 Mort Street, Toowoomba, Queensland, Australia. It was designed by Richard George Suter and built from 1869 to 1953. It is also known as St James Church of England. It was added to the Queensland Heritage Register on 28 July 2000.

Wesley Uniting Church is a heritage-listed former church at 54 Neil Street, Toowoomba, Toowoomba Region, Queensland, Australia. It was designed by Willoughby Powell and built from 1877 to 1924. It is also known as Wesleyan Methodist Church. It was added to the Queensland Heritage Register on 10 May 1997.

All Saints Memorial Church is a heritage-listed Anglican church at Tamrookum Church Road, Tamrookum, Scenic Rim Region, Queensland, Australia. It was designed by Robin Dods and built in 1915. It was added to the Queensland Heritage Register on 21 October 1992.
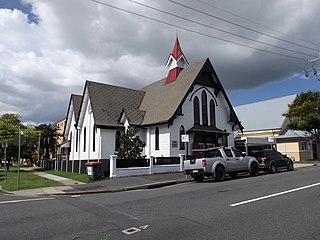
The Mowbraytown Presbyterian Church is a heritage-listed church precinct at 22-28 Mowbray Terrace, East Brisbane, City of Brisbane, Queensland, Australia. It was designed by architect Alexander Brown Wilson and built from 1885 to c. 1916. It is also known as East Brisbane Presbyterian Church. It was added to the Queensland Heritage Register on 22 October 1993.

Ann Street Presbyterian Church is a heritage-listed church at 141 Ann Street, Brisbane City, City of Brisbane, Queensland, Australia. It was built in 1858 by Joshua Jeays, altered and extended in 1897 to a design by Alexander Brown Wilson with further extensions designed by Douglas Francis Woodcraft Roberts in 1936. The church was added to the Queensland Heritage Register on 21 October 1992.

Holy Trinity Church is a heritage-listed Anglican church at 141 Brookes Street, Fortitude Valley, City of Brisbane, Queensland, Australia. It is the second church on that site. It was designed by Francis Drummond Greville Stanley built from 1876 to 1877 by James Robinson. It was modified in 1920-1921, 1925 and 1929. It was added to the Queensland Heritage Register on 21 October 1992.

Graceville Uniting Church is a heritage-listed churchyard at 215 Oxley Road, Graceville, City of Brisbane, Queensland, Australia. It was designed and built by Walter Taylor from 1917 to 1951. It was previously known as Graceville Methodist Church. It was added to the Queensland Heritage Register on 24 September 1999.

St Paul's Presbyterian Church is a heritage-listed church at 43 St Pauls Terrace, Spring Hill, City of Brisbane, Queensland, Australia. It was designed by Francis Drummond Greville Stanley and built from 1887 to 1889 by Thomas Rees. It was added to the Queensland Heritage Register on 21 October 1992.
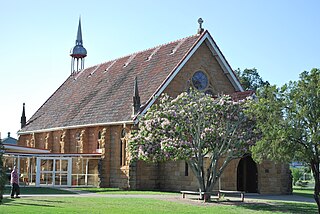
Warwick Uniting Church is a heritage-listed church at 37 Guy Street, Warwick, Southern Downs Region, Queensland, Australia. It was built from 1869 to 1922. It is also known as St Andrews Presbyterian Church. It was added to the Queensland Heritage Register on 24 March 2000.

St Paul's Anglican Church is a heritage-listed church at 124 Brisbane Street, Ipswich, City of Ipswich, Queensland, Australia. It was built from 1855 to 1929. It was added to the Queensland Heritage Register on 21 October 1992.

Uniting Church Central Memorial Hall is a heritage-listed church hall at 86 East Street, Ipswich, City of Ipswich, Queensland, Australia. It was designed by George Brockwell Gill and built from 1895 to 1895 by W Betts. It is also known as Congregational Sunday School. It was added to the Queensland Heritage Register on 9 July 1993.
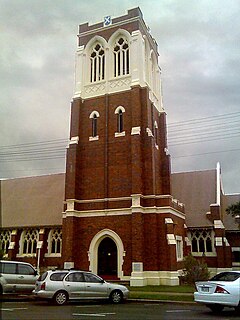
St Andrews Uniting Church is a heritage-listed church at the corner of Maryborough and Woongarra Streets, Bundaberg Central, Bundaberg, Bundaberg Region, Queensland, Australia. It was designed by Lange Leopold Powell and built from 1931 to c. 1940. It was added to the Queensland Heritage Register on 3 August 2004.
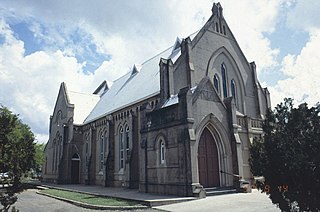
St Andrew's Presbyterian Church is a heritage-listed church at 280 Bolsover Street, Rockhampton, Rockhampton Region, Queensland, Australia. It was designed by Voller & Graham built from 1893 to 1926. It was added to the Queensland Heritage Register on 21 October 1992.
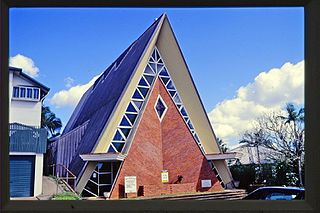
St Andrew's Presbyterian Memorial Church is a heritage-listed former church at 114 Rankin Street, Innisfail, Cassowary Coast Region, Queensland, Australia. It was designed by Eddie Oribin and built in 1961 by Andrew George Pepper. It is also known as St Andrew's Presbyterian Church. It was added to the Queensland Heritage Register on 12 December 2003.

St John's Uniting Church is a heritage-listed Uniting church located at Coonanbarra Road in the Sydney suburb of Wahroonga in the Ku-ring-gai Council local government area of New South Wales, Australia. It was designed by John Shedden Adam and built from 1929 to 1930. It is also known as St. John's Uniting Church, Hall and Manse, Knox Church, Wahroonga Presbyterian Church, St John’s Presbyterian Church, WPS and Wahroonga Preparatory School. The property is owned by the Uniting Church in Australia. It was added to the New South Wales State Heritage Register on 19 September 2003.























