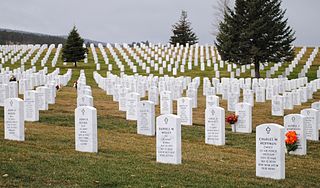
Black Hills National Cemetery, originally named Fort Meade National Cemetery, is a United States National Cemetery near Sturgis, South Dakota. Named after the nearby Black Hills, over 29,000 interments of military veterans and their family members have taken place since its founding in 1948. It is administered by the U.S. Department of Veterans Affairs (VA), which also operates the nearby Fort Meade National Cemetery. It was the first—and currently, the only active—national cemetery in South Dakota.
T. H. Williams High School is a secondary school in Plano, Texas (USA) serving grades nine and ten. It is part of the Plano Independent School District. In Plano ISD, high school freshmen and sophomores attend one of six high schools. Juniors and seniors attend "senior high schools". Bowman and Otto middle schools feed into Williams. Williams High School feeds into Plano East Senior High School.

The Maccabees Building is a historic building located at 5057 Woodward Avenue in Midtown Detroit, Michigan. It was listed on the National Register of Historic Places in 1983, and is currently owned by Wayne State University.
The Framingham Public School District or Framingham Public Schools (FPS) comprises thirteen public schools in the town of Framingham, Massachusetts. It is classified as one of the state's 24 urban school districts, while the district generally describes itself as urban/suburban. The school district's main offices are located at 73 Mount Wayte Avenue in Framingham, in what is known as the Perini building.

The Cummins School is a historic former school building in Cincinnati, Ohio, United States. Built in 1871 in the neighborhood of Walnut Hills, it was later used as a model for the construction of other city school buildings.

The Carnegie Free Library of Beaver Falls is a historic Carnegie library in the city of Beaver Falls, Pennsylvania, United States. Erected as Beaver County's first library building, it was financed by Andrew Carnegie and designed by a leading Pittsburgh architect in grand architectural style that helped to redefine the image of the typical Carnegie library. Numerous community organizations have used its space, which remains in continued use as a library, and it has been named a historic site.

Wechsler School is a historic school in Meridian, Mississippi erected in 1894. The school was the first brick public school building in Mississippi built with public funds for African-American children. It originally served primary through eighth grades but was later expanded to include high school as well. The school was named in honor of Rabbi Judah Wechsler of Congregation Beth Israel, who had led and inspired Meridian public to approve a bond issue to raise money for construction of the school. The school was listed on the National Register of Historic Places in 1991 and designated a Mississippi Landmark in 1993.

The Bunker Hill School is a historic school at 68 Baldwin Street in the Charlestown neighborhood of Boston, Massachusetts. Built in 1866, it is a prominent local example of Second Empire architecture, and a surviving example of the city's school planning in the post-Civil War period. Now housing residential condominiums, it was listed on the National Register of Historic Places in 1987.

The Red Brick School is a public school built in 1922 on the north edge of downtown Oregon, Wisconsin, United States. In 1998 it was added to the National Register of Historic Places.
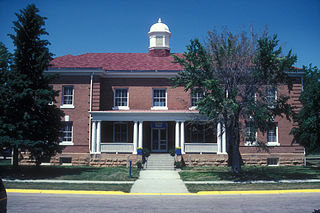
Fort Meade, originally known as Camp Sturgis and later Camp Ruhlen, is a former United States Army post located just east of Sturgis, South Dakota, United States. The fort was active from 1878 to 1944; the cantonment is currently home to a Veterans Health Administration hospital and South Dakota Army National Guard training facilities. Much of the former reservation is now managed by the Bureau of Land Management as the Fort Meade Recreation Area. It is also home of Fort Meade National Cemetery. Fort Meade was established in 1878 to protect illegal white settlements on the Great Sioux Reservation in the northern Black Hills, especially the nearby gold mining area around Deadwood. Several stage and freighting routes passed through Fort Meade en route to Deadwood.

Lincoln School is located on the east side of Davenport, Iowa, United States. It has been listed on the National Register of Historic Places since 2002.

McKinley Elementary School is located on the east side of Davenport, Iowa, United States. It was listed on the National Register of Historic Places in 2002.

Mayer Red Brick Schoolhouse is a building in Mayer, Arizona. It was listed on the U.S. National Register of Historic Places in 2004. It is considered the longest used schoolhouse in Arizona, having been in operation for over eighty years. Due to its physical mass and prominent hillside location, it is "the most visible and identifiable building" in the small unincorporated town and the town's largest building.

The Hopewell High School Complex, also known as James E. Mallonee Middle School, is a historic former school campus located at 1201 City Point Road in Hopewell, Virginia, United States. Contributing properties in the complex include the original school building, athletic field, club house, concession stand, press box, Home Economics Cottage, gymnasium and Science and Library Building. There are two non-contributing structures on the property.
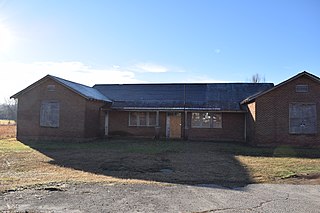
Pocahontas School is a historic school building in Pocahontas, Tennessee, that is listed on the National Register of Historic Places.

The Waits River School is a historic school building on Vermont Route 25 in the Waits River village of Topsham, Vermont. Now a private residence, it was built in 1914 as a combination district school and Grange hall, serving in those roles until 1972 and 1953, respectively. It was listed on the National Register of Historic Places in 1988 for its Colonial Revival architecture and its importance in local educational history.
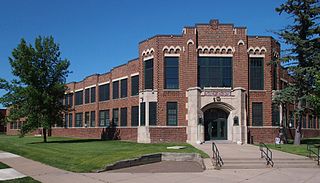
Franklin Junior High School is a historic former school building in Brainerd, Minnesota, United States. The core sections were built in 1932 and extensions were added on in 1954 and 1962. The school closed in 2005. In 2008 the building reopened as the Franklin Arts Center, which leases residential, work, and commercial space to local artists.

Hewitt Public School is a former school building in Hewitt, Minnesota, United States, active 1911 to 1979. It was Hewitt's only educational institution up to 1952, hosting first grade through high school at its peak. It was also a key venue for community events, public health services, and extracurricular agricultural instruction. The building was listed on the National Register of Historic Places in 2006 for having local significance in the theme of education. It was nominated for its central role in educating and socializing not only Hewitt's children but its adult population as well.

The Smithfield Tabernacle is a historic Church of Jesus Christ of Latter-day Saints (LDS) tabernacle and present-day recreation facility in Smithfield, Utah. It is one of 42 surviving LDS tabernacles out of 92 built. The building was a notable construction for a settlement of Smithfield's size, and it served as a geographic and symbolic center for the early town, functioning as an important religious and public space.
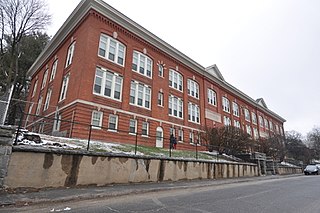
The Webster School is a historic former school buildings at Easton Avenue and Aetna Street in Waterbury, Connecticut. Built in 1898 to a design by the noted local architect Wilfred E. Griggs, it is a good example of Classical Revival architecture, and an emblem of the city's rapid growth at the turn of the 20th century. It was closed in 1977, and was listed on the National Register of Historic Places in 1982. The building has been converted into housing.





















