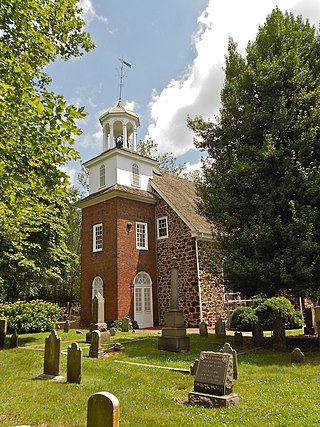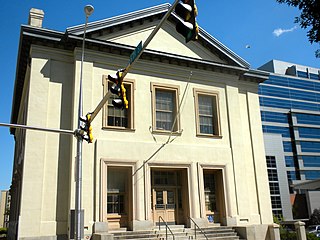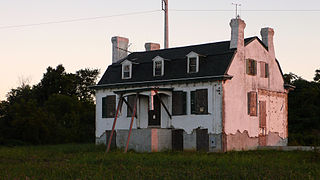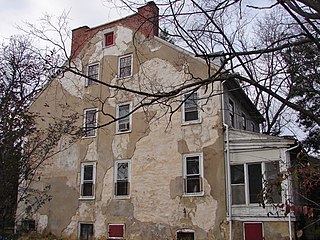
Holy Trinity Church, also known as Old Swedes, is a historic church at East 7th and Church Street in Wilmington, Delaware. It was consecrated on Trinity Sunday, June 4, 1699, by a predominantly Swedish congregation formerly of the colony of New Sweden. The church, designated a National Historic Landmark in 1961, is among the few surviving public buildings that reflect the Swedish colonial effort. The church is considered part of First State National Historical Park. The church, which is often visited by tourists, remains open for tours and religious activities.

Lombardy Hall is a historic house at 1611 Concord Pike in Fairfax, Delaware. Probably built about 1750, this stone house is notable as the home of U.S. Founding Father Gunning Bedford Jr. (1747-1812), a delegate to the Constitutional Convention and a signer of the U. S. Constitution. It was declared a National Historic Landmark in 1974.

Cliveden, also known as the Chew House, is a historic site owned by the National Trust for Historic Preservation, located in the Germantown neighborhood of Northwest Philadelphia. Built as a country house for attorney Benjamin Chew, Cliveden was completed in 1767 and was home to seven generations of the Chew family. Cliveden has long been famous as the site of the American Revolutionary War's Battle of Germantown in 1777 as well as for its Georgian architecture.

Old Town Hall is a historic town hall located at Wilmington, New Castle County, Delaware. It was built in 1798, and is a large two-story brick building in a late-Georgian / early-Federal style. The roof is gently sloping and is topped by a large octagonal cupola and once had a wooden balustrade. The building housed the Wilmington city government until 1916 and served as a focal point of many public events in Delaware's history. The property is owned and managed by the Delaware Historical Society

The Paul J. and Ida Trier House is a historic building located in Johnston, Iowa, United States. It is a Frank Lloyd Wright designed Usonian home that was constructed in 1958. It was the last of seven Wright Usonians built in Iowa. While it is now located in a residential area, it was constructed in an area surrounded by rural farmland. The Trier house is a variation on the 1953 Exhibition House at the Solomon R. Guggenheim Museum in New York. The north wing of the house was designed by Taliesin Associates and built in 1967. It was originally the carport, which was enclosed for a playroom. The present carport on the front and an extension of the shop was added at the same time.

White Clay Creek Presbyterian Church is a historic Presbyterian church located near Newark, New Castle County, Delaware. The current structure was built in 1855, and is a two-story brick structure, nearly as tall as it is wide. The building measures 63 feet deep. The exterior features brick pilasters and tall stained glass windows. A 1996 addition to the front of the building contains an elevator to the second floor sanctuary and is topped by a steeple. It was preceded by a structure built in 1752. The church was organized as early as 1709 to serve Scotch-Irish Presbyterians at White Clay Creek. The original White Clay Creek Presbyterian Church was built in 1721 about a mile north on the NW Corner of Dewalt Rd and Old Coach Rd.

Friends Meetinghouse is a historic Quaker meeting house at 4th and West Streets in Wilmington, Delaware in the Quaker Hill neighborhood. The meeting is still active with a membership of about 400 and is part of the Philadelphia Yearly Meeting. It was built in 1815–1817 and added to the National Register of Historic Places in 1976.

St. Hedwig's Roman Catholic Church is a historic Roman Catholic church located at Linden and S. Harrison Streets in Wilmington, New Castle County, Delaware. St. Hedwig's serves as the only architecturally visible anchor or centerpiece for the Wilmington Polish community. The parish operated St. Hedwig's High School from 1960 to the 1970s. It was built in 1904, and is a cruciform shaped church constructed of soft gray brick with details in limestone. It is in the late Gothic Revival style. The front facade features a set of three double doors flanked by 80' spires terminating in cross gable spires. It was added to the National Register of Historic Places in 1982.

The Old Customshouse is a historic government building at 516 North King Street in Wilmington, Delaware. It was built in 1855 and added to the National Register of Historic Places in 1974.

The James Morrow House is a historic farmhouse in Newark, Delaware. It was built in the late 1860s by James Morrow, an Irish immigrant who owned a store in Wilmington. The building is locally significant for its unusual architecture, which features both a gambrel roof and a raised basement. It was listed on the National Register of Historic Places in 1983.

Max Keil Building is a historic commercial building located at Wilmington, New Castle County, Delaware. It was built about 1850, and modified in the Art Moderne / Art Deco style in 1938. It is a three-story, single-bay commercial building with a rectangular plan built of wall bearing brick construction. The front facade features a large curved glass display window on the first floor and an austere, peach-colored terra-cotta wall with a large rectangular window of structural glass block at the second and third floors.

Max Keil Building is a historic commercial building located at Wilmington, New Castle County, Delaware. It was built about 1875, and modified in the Art Moderne/Art Deco style in 1938. It is a three-story, single-bay commercial building with a rectangular plan built of wall bearing brick construction. The front facade features large display windows on the first floor and an austere, peach-colored terra-cotta wall with a large rectangular display window at the second and third floors. In 2010, it was occupied by an outlet of Rainbow Shops.

Charles Schagrin Building is a historic commercial building located at Wilmington, New Castle County, Delaware. It was built in the first quarter of the 19th century, with a new facade added in 1918, and modified again in 1948. It is a three-story, single bay commercial building with a rectangular plan built of wall bearing brick construction. It features a recessed display window, vertical black granite strips on both sides of the building, a stuccoed sign framed by horizontal copper bands, a large single-light central window with a stepped concrete window frame, and is in the Art Deco style.

Henry Townsend Building is a historic commercial/residential building located at Wilmington, New Castle County, Delaware. It was built in 1913–1914, and is a four-story, five bay commercial apartment building with a rectangular plan built of wall bearing brick construction. It features a limestone facade with ornate denticulated cornice supported by four large brackets in the Beaux Arts style. Between 1922 and 1964, the first floor was used as a W. T. Grant Department Store.

Main Office of the New Castle Leather Company, also known as The Main Office of the Allied Kid Company from 1933 to 1977, is a historic office building located at Wilmington, New Castle County, Delaware. It was built in 1917, and is a three-story, steel frame stuccoed brick building in the Mission Revival Style. The building measures 68 feet wide and 30 feet deep. It features a revolving door and curved granite steps at the main entrance, red Mission style tiles on the mansard, and large decorative iron bars and grill work on the first floor windows.

William Talley House is a historic home located at Wilmington, New Castle County, Delaware. It was built about 1770, as a one-room deep, two-room wide fieldstone dwelling. The house has evolved to a 2+1⁄2-story, four-bay, rectangular dwelling with a steep gable roof.

Woodstock, also known as Banning Park, is a historic home located at Wilmington, New Castle County, Delaware. The house was restored in 1929. The "Woodstock" house stands at the highest point of the park. From this height can be seen the Delaware and Christina rivers and their surrounding marshes. The house is of brick, with a two-story east wing said to have been built in 1743, and a two-and-one half story west wing built-in 1833. The addition of porches and a kitchen shed during the 1930s are the only modern changes. On the roof of the newer and taller wing is a "widow's walk" surrounded by a balustrade.

Dr. John A. Brown House, also known as the "Anchorage", is a historic home located at 4 7th Avenue, Wilmington, New Castle County, Delaware. It was built in three phases. The core is a 2+1⁄2-story, three-bay, side-hall plan, quarried granite dwelling with late Federal detailing. It dates to the 1820s. Attached to the core is a brick kitchen wing. Two square multiple-story brick Italian Villa towers were added to the north gable end later in the 19th century. Also added at this time were the stucco exterior and a columned porch.

Delaware Trust Building, now known as The Residences at Rodney Square, is a historic office building and bank headquarters located at Wilmington, New Castle County, Delaware. It was built in 1921, as a 13-story, 15-bay-by-15 bay, U-shaped steel-frame building in the Classical Revival style. The building has a watertable of gray granite, a limestone-clad two-story plus mezzanine base, and a shaft of buff-colored brick. Atop the building is a limestone cornice. The Market Street elevation features three monumental-scaled arched entrance openings reminiscent of ancient Roman buildings. It once had a 22-story modern office building at its center that has since been removed. The building has been converted to residential use.

Breck's Mill Area, also known as Breck's Mill Area-Henry Clay Village Historic District, is a national historic district located along Brandywine Creek in unincorporated New Castle County, Delaware, near Wilmington. It encompasses 56 contributing buildings, five contributing sites, and three contributing structures. The district encompasses The Mill, The Workers' houses, and The Mill Owner's Home.

























