
The Seattle Convention Center (SCC), formerly the Washington State Convention Center (WSCC), is a convention center in Seattle, Washington, United States. It consists of two buildings in Downtown Seattle with exhibition halls and meeting rooms: Arch along Pike Street and Summit on the north side of Pine Street. The former straddles Interstate 5 and connects with Freeway Park. The convention center was planned in the late 1970s and funded through $90 million in bonds issued by the state legislature.
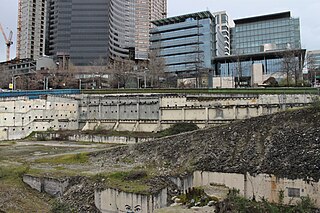
3rd & Cherry, formerly Seattle Civic Square, is a planned 629-foot (192 m) tall, 57-story skyscraper in downtown Seattle, Washington, United States. The residential high-rise, located near Seattle City Hall and the Seattle Civic Center, will have 520 condominiums and amenity spaces, including a public plaza at ground level and retail spaces. It was originally proposed in 2007 but has been delayed due to political and financial issues, undergoing several redesigns under various developers. It is set to be built by Bosa Development and open in 2026. The skyscraper is located right next to an entrance to the Pioneer Square station on Line Seattle's Link light rail network.
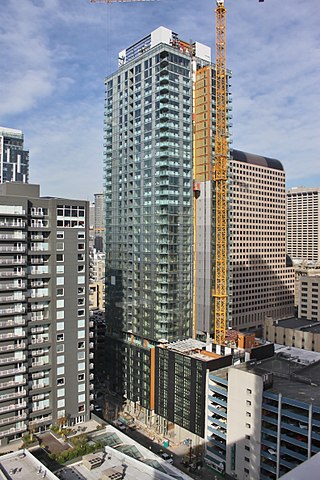
2nd & Pike, also known as the West Edge Tower, is a 440-foot-tall (130 m) residential skyscraper in Seattle, Washington. The 39-story tower, developed by Urban Visions and designed by Tom Kundig of Olson Kundig Architects, has 339 luxury apartments and several ground-level retail spaces. The 8th floor includes a Medical One primary care clinic.
The Net, formerly known as The Marion, is a planned high-rise office building in Downtown Seattle, Washington, United States. In its current iteration, it is planned to be 36 stories tall and include 850,000 square feet (79,000 m2) of office and retail space. The project is being developed by Urban Visions, which previously proposed a 77-story tower on the site that would have become the tallest building in the city. It was later downsized to 60 stories after a design competition and 36 stories after further refinement.

4/C, also known as 4th & Columbia, is a proposed supertall skyscraper in Seattle, Washington, United States. If built, the 1,020-foot-tall (310 m), 91-story tower would be the tallest in Seattle, surpassing the neighboring Columbia Center, and the first supertall in the Pacific Northwest. The project has been under development by Miami-based Crescent Heights since 2015 and undergone several design changes and modifications under three architecture firms. As of 2023, 4/C is expected to have 1,090 residential units—apartments up to the 64th floor and condominiums from the 65th to 90th floor—along with several coworking and retail spaces. The latest version was designed by Skidmore, Owings & Merrill.

Arrivé is a 440-foot (130 m), 41-story skyscraper in the Belltown neighborhood of Seattle, Washington. The $190 million project, originally named Potala Tower after the Potala Palace in Tibet, was designed by Weber Thompson and consists of 342 apartments and a 142-room hotel. It was financed partially by Chinese nationals through the EB-5 visa program and began construction in April 2015.

Helios, also known as 2nd & Pine, is a residential skyscraper in downtown Seattle, Washington. The 40-story tower is 440 feet (130 m) tall with 398 luxury apartments. Plans for the project were first proposed in 2013 and construction began in late 2014. It is located at the intersection of 2nd Avenue and Pine Street near the Pike Place Market and the city's retail core.
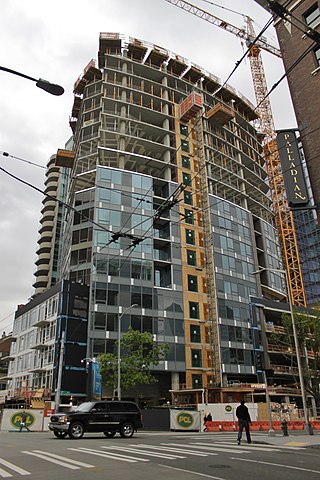
Tower 12 is an apartment building in Seattle, Washington. The 34-story, 392-foot-tall (119 m) skyscraper has 314 apartments as well as 7,000 square feet (650 m2) of ground-level retail space. It is located at the northwest corner of 2nd Avenue and Virginia Street near Pike Place Market and Victor Steinbrueck Park at the southwestern edge of the Belltown neighborhood.

Qualtrics Tower, formerly known as 2+U and 2&U, is a high-rise office building in Downtown Seattle, Washington. The 500-foot-tall (150 m), 38-story tower is located at 2nd Avenue and University Street and was completed in 2020. The building has 725,000 square feet (67,400 m2) of leasable space, including retail and public spaces on the lower levels. The largest office tenant is Qualtrics, who also hold the naming rights to the building.

Rainier Square Tower is a mixed-use skyscraper in the Metropolitan Tract of downtown Seattle, Washington. The 850-foot (260 m) tall, 58-story tower is located at Union Street between 4th and 5th Avenues adjacent to the existing Rainier Tower; it is the second-tallest building in Seattle. The $600 million project was completed in 2020, and is the tallest building constructed in the city since the construction of the Columbia Center in 1985.
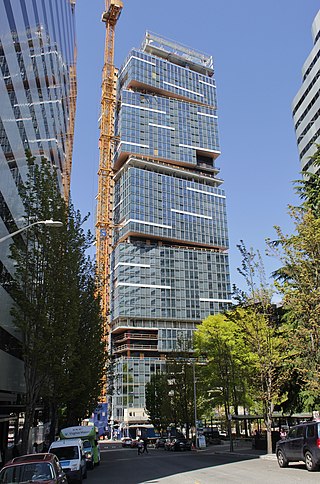
Nexus is a high-rise residential building in Seattle, Washington, United States. The 40-story, 440-foot (130 m) tower has 389 condominiums, retail space, and a parking garage for 316 vehicles. Nexus is located at 1200 Howell Street in the Denny Triangle neighborhood, adjacent to Interstate 5. The project, developed by Burrard Group, was announced in 2015 and began construction in early 2017. It opened in February 2020.

Onni South Lake Union, also known as 1120 Denny Way, is a complex of two high-rise residential buildings and a hotel in South Lake Union, Seattle, Washington, United States. The residential buildings—both be 41 stories tall—comprise a total of 827 apartments. They are connected by a 12-story hotel with retail and amenity space. 1120 Denny Way was developed by Onni Group, which is also redeveloping the adjacent Seattle Times Building site. The project began construction in 2017 and was completed in 2022.

Spire is a 41-story residential skyscraper in the Belltown neighborhood of Seattle, Washington, United States. The 440-foot (130 m) building sits in a triangular block adjacent to the intersection of Denny Way and Wall Street, roughly between the Belltown and Denny Triangle neighborhoods. It has 343 condominiums, retail space, and a rooftop terrace. The building has an automated parking system in its underground garage with capacity for 266 vehicles.

The Modern is a mixed-use high-rise building in the Belltown neighborhood of Seattle, Washington, United States. The 38-story tower, developed by Martin Selig, includes offices, retail, and 222 residential units. Construction began in September 2017 and was completed in 2020. It was originally leased to The We Company for use by their WeWork co-working and WeLive co-living ventures until the company ran into financial issues and the lease was terminated after the building was topped out.

Bellevue 600 is a future high-rise office building developed by Amazon in Bellevue, Washington, United States. It began construction in 2021 and is scheduled to be completed in 2024. The 43-story, 600-foot-tall (180 m) building would join 555 Tower as the tallest building in Bellevue. The project is located in Downtown Bellevue at the intersection of Northeast 6th Street and 110th Avenue Northeast, adjacent to the Bellevue Transit Center and a future Link light rail station. A second phase would construct a 27-story tower to the west, replacing an existing office building.
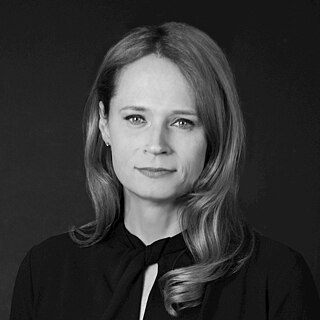
Julia Nagele is a designer and educator. She serves as the director of design and a senior principal at HEWITT, a Seattle-based architecture firm. Julia is an affiliate assistant professor at the University of Washington in the architecture department. Known for her work designing skyscrapers, three of Julia's recent towers can be found on the list of tallest buildings designed by women.
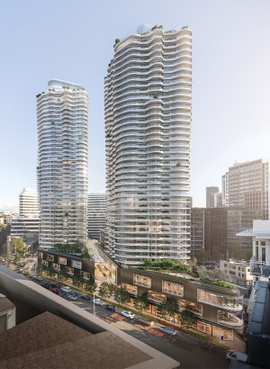
WB1200, also known as 1200 Stewart, is a future twin skyscraper complex in the Denny Triangle neighborhood of Seattle, Washington, United States. The project is located at the intersection of Stewart Street and Denny Way and comprises 1,014 apartments and retail space in two 48-story buildings. The retail space, housed in a three-story podium with an indoor galleria, is planned to feature a music venue and a Boeing 747-400 fuselage. It began construction in 2018 and is scheduled to be completed in 2024.

Ren, stylized as REN and also known as Denny Centre, is a residential high-rise building in the Denny Triangle neighborhood of Seattle, Washington, United States. The 42-story tower has 440 apartments and is located on a triangular lot at the intersection of Denny Way and Fairview Avenue. Construction began in 2018 and was completed in early 2022.

The Langham, Seattle is a future high-rise luxury hotel in Seattle, Washington, United States. It is scheduled to open in 2026 with 187 rooms and suites operated by the Langham Hospitality Group. The 42-story building will incorporate the facade of the Terminal Sales Annex, a historic landmark on the site at 1931 2nd Avenue. The building was designed by Kengo Kuma & Associates and Ankrom Moisan Architects.



















