
Heating, ventilation, and air conditioning (HVAC) is the use of various technologies to control the temperature, humidity, and purity of the air in an enclosed space. Its goal is to provide thermal comfort and acceptable indoor air quality. HVAC system design is a subdiscipline of mechanical engineering, based on the principles of thermodynamics, fluid mechanics, and heat transfer. "Refrigeration" is sometimes added to the field's abbreviation as HVAC&R or HVACR, or "ventilation" is dropped, as in HACR.

In passive solar building design, windows, walls, and floors are made to collect, store, reflect, and distribute solar energy, in the form of heat in the winter and reject solar heat in the summer. This is called passive solar design because, unlike active solar heating systems, it does not involve the use of mechanical and electrical devices.
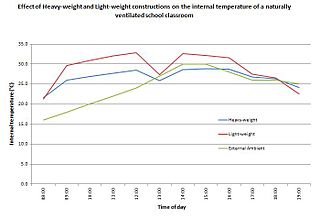
In building design, thermal mass is a property of the matter of a building that requires a flow of heat in order for it to change temperature. In scientific writing the term "heat capacity" is preferred. It is sometimes known as the thermal flywheel effect. The thermal mass of heavy structural elements can be designed to work alongside a construction's lighter thermal resistance components to create energy efficient buildings.

Ventilation is the intentional introduction of outdoor air into a space. Ventilation is mainly used to control indoor air quality by diluting and displacing indoor pollutants; it can also be used to control indoor temperature, humidity, and air motion to benefit thermal comfort, satisfaction with other aspects of the indoor environment, or other objectives.
A solar chimney – often referred to as a thermal chimney – is a way of improving the natural ventilation of buildings by using convection of air heated by passive solar energy. A simple description of a solar chimney is that of a vertical shaft utilizing solar energy to enhance the natural stack ventilation through a building.

Heat recovery ventilation (HRV), also known as mechanical ventilation heat recovery (MVHR) or energy recovery ventilation (ERV), is a ventilation system that recovers energy by operating between two air sources at different temperatures. It is used to reduce the heating and cooling demands of buildings.
Displacement ventilation (DV) is a room air distribution strategy where conditioned outdoor air is supplied at a low velocity from air supply diffusers located near floor level and extracted above the occupied zone, usually at ceiling height.
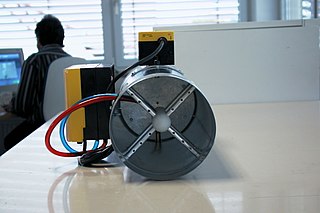
Variable air volume (VAV) is a type of heating, ventilating, and/or air-conditioning (HVAC) system. Unlike constant air volume (CAV) systems, which supply a constant airflow at a variable temperature, VAV systems vary the airflow at a constant or varying temperature. The advantages of VAV systems over constant-volume systems include more precise temperature control, reduced compressor wear, lower energy consumption by system fans, less fan noise, and additional passive dehumidification.

Underfloor heating and cooling is a form of central heating and cooling that achieves indoor climate control for thermal comfort using hydronic or electrical heating elements embedded in a floor. Heating is achieved by conduction, radiation and convection. Use of underfloor heating dates back to the Neoglacial and Neolithic periods.
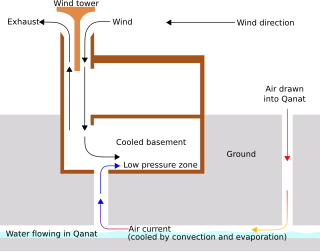
Passive cooling is a building design approach that focuses on heat gain control and heat dissipation in a building in order to improve the indoor thermal comfort with low or no energy consumption. This approach works either by preventing heat from entering the interior or by removing heat from the building.
Thermal comfort is the condition of mind that expresses subjective satisfaction with the thermal environment. The human body can be viewed as a heat engine where food is the input energy. The human body will release excess heat into the environment, so the body can continue to operate. The heat transfer is proportional to temperature difference. In cold environments, the body loses more heat to the environment and in hot environments the body does not release enough heat. Both the hot and cold scenarios lead to discomfort. Maintaining this standard of thermal comfort for occupants of buildings or other enclosures is one of the important goals of HVAC design engineers.

Passive ventilation is the process of supplying air to and removing air from an indoor space without using mechanical systems. It refers to the flow of external air to an indoor space as a result of pressure differences arising from natural forces.
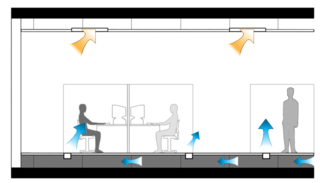
Underfloor air distribution (UFAD) is an air distribution strategy for providing ventilation and space conditioning in buildings as part of the design of a HVAC system. UFAD systems use an underfloor supply plenum located between the structural concrete slab and a raised floor system to supply conditioned air to supply outlets, located at or near floor level within the occupied space. Air returns from the room at ceiling level or the maximum allowable height above the occupied zone.
Airflow, or air flow, is the movement of air. The primary cause of airflow is the existence of air. Air behaves in a fluid manner, meaning particles naturally flow from areas of higher pressure to those where the pressure is lower. Atmospheric air pressure is directly related to altitude, temperature, and composition.
CFD stands for computational fluid dynamics. As per this technique, the governing differential equations of a flow system or thermal system are known in the form of Navier–Stokes equations, thermal energy equation and species equation with an appropriate equation of state. In the past few years, CFD has been playing an increasingly important role in building design, following its continuing development for over a quarter of a century. The information provided by CFD can be used to analyse the impact of building exhausts to the environment, to predict smoke and fire risks in buildings, to quantify indoor environment quality, and to design natural ventilation systems.
Passive survivability refers to a building's ability to maintain critical life-support conditions in the event of extended loss of power, heating fuel, or water. This idea proposes that designers should incorporate ways for a building to continue sheltering inhabitants for an extended period of time during and after a disaster situation, whether it be a storm that causes a power outage, a drought which limits water supply, or any other possible event.
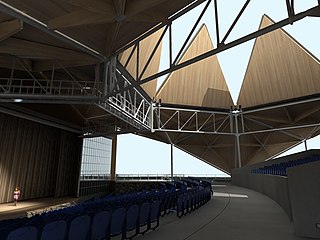
In building engineering, a climate-adaptive building shell (CABS) is a facade or roof that interacts with the variability of its environment in a dynamic way. Conventional structures have static building envelopes and therefore cannot act in response to changing weather conditions and occupant requirements. Well-designed CABS have two main functions: they contribute to energy-saving for heating, cooling, ventilation, and lighting, and they induce a positive impact on the indoor environmental quality of buildings.

Venticool is an international platform formed in 2012 focusing on ventilative cooling issues, with the overall goal to "boost awareness, communication, networking and steering research and development efforts in the field" . In 2020, venticool's focus was broadened towards resilient ventilative cooling.

Cross ventilation is a natural phenomenon where wind, fresh air or a breeze enters upon an opening, such as a window, and flows directly through the space and exits through an opening on the opposite side of the building. This produces a cool stream of air and as well as a current across the room from the exposed area to the sheltered area.

The International Energy Agency Energy in Buildings and Communities Programme, formerly known as the Energy in Buildings and Community Systems Programme (ECBCS), is one of the International Energy Agency's Technology Collaboration Programmes (TCPs). The Programme "carries out research and development activities toward near-zero energy and carbon emissions in the built environment".














