
Biltmore Estate is a historic house museum and tourist attraction in Asheville, North Carolina. Biltmore House, the main residence, is a Châteauesque-style mansion built for George Washington Vanderbilt II between 1889 and 1895 and is the largest privately owned house in the United States, at 178,926 sq ft (16,622.8 m2) of floor space and 135,280 sq ft (12,568 m2) of living area. Still owned by George Vanderbilt's descendants, it remains one of the most prominent examples of Gilded Age mansions.
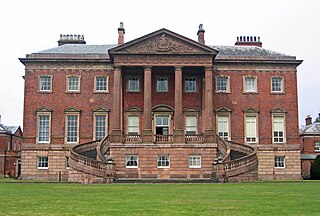
Tabley House is an English country house in Tabley Inferior, some 3 kilometres (1.9 mi) to the west of the town of Knutsford, Cheshire. The house is recorded in the National Heritage List for England as a designated Grade I listed building. It was built between 1761 and 1769 for Sir Peter Byrne Leicester, to replace the nearby Tabley Old Hall, and was designed by John Carr. The Tabley House Collection exists as an exhibition showcased by the University of Manchester.

Lodge Park was built as a grandstand in the Sherborne Estate near the villages of Sherborne, Aldsworth and Northleach in Gloucestershire, England. The site is owned by the National Trust and the former grandstand is recorded in the National Heritage List for England as a designated Grade I listed building. It is England's only surviving 17th-century deer course and grandstand.

Dunmere is a historic estate at 560 Ocean Road in Narragansett, Rhode Island.

Tulip Hill is a plantation house located about one mile from Galesville in Anne Arundel County in the Province of Maryland. Built between 1755 and 1756, it is a particularly fine example of an early Georgian mansion, and was designated a National Historic Landmark in 1970 for its architecture.
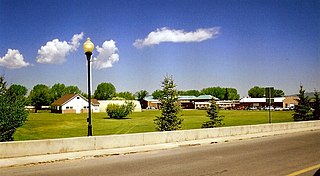
The Wyoming State Hospital, once known as the Wyoming State Insane Asylum, is located in Evanston, Wyoming, United States. The historic district occupies the oldest portion of the grounds and includes fifteen contributing buildings, including the main administrative building, staff and patient dormitories, staff apartments and houses, a cafeteria and other buildings, many of which were designed by Cheyenne, Wyoming architect William Dubois. Established in 1887, the historic buildings span the period 1907-1948. At one point it was common for new hall additions to be named after the counties in Wyoming. The recent addition of Aspen, Cottonwood, and Evergreen halls do not follow this trend.

George Washington's Gristmill was part of the original Mount Vernon plantation, constructed during the lifetime of the United States' first president. The original structure was destroyed about 1850. The Commonwealth of Virginia and the Mount Vernon Ladies’ Association have reconstructed the gristmill and the adjacent distillery. The reconstructed buildings are located at their original site three miles (4.8 km) west of the Mount Vernon mansion near Woodlawn Plantation in the Mont Vernon area of Fairfax County. Because the reconstructed buildings embody the distinctive characteristics of late eighteenth century methods of production and are of importance to the history of Virginia, the site is listed on the National Register of Historic Places despite the fact that the buildings are not original.

Rose Hill Manor, now known as Rose Hill Manor Park & Children's Museum, is a historic home located at Frederick, Frederick County, Maryland. It is a 2+1⁄2-story brick house. A notable feature is the large two-story pedimented portico supported by fluted Doric columns on the first floor and Ionic columns on the balustraded second floor. It was the retirement home of Thomas Johnson (1732–1819), the first elected governor of the State of Maryland and Associate Justice of the United States Supreme Court. It was built in the mid-1790s by his daughter and son-in-law.

The Mrs. A. W. Gridley House is a Frank Lloyd Wright designed Prairie School home in Batavia, Illinois.

Scanlon Farm is a late 19th-century loghouse and farm overlooking Three Churches Run east of the unincorporated community of Three Churches, West Virginia. It was listed on the National Register of Historic Places on February 3, 1988.

The William V. N. Barlow House is on South Clinton Street in Albion, New York, United States. It is a brick building erected in the 1870s in an eclectic mix of contemporary architectural styles, including Second Empire, Italianate, and Queen Anne. Its interior features highly intricate Eastlake style woodwork.
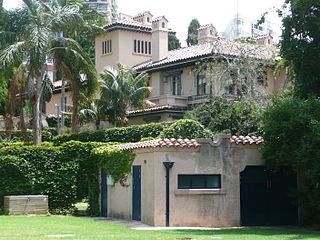
Boomerang is a heritage-listed private house and garden located at 42 Billyard Avenue in the inner eastern Sydney suburb of Elizabeth Bay, New South Wales, Australia. The house was designed by Neville Hampson and the gardens and grounds by Max Shelley, and built from 1926 to 1928.

Blennerhassett Hotel is a historic hotel located at Parkersburg, Wood County, West Virginia. It opened in 1889 and is in the Queen Anne style. The hotel was listed on the National Register of Historic Places in 1982. A full restoration took place in 1986.
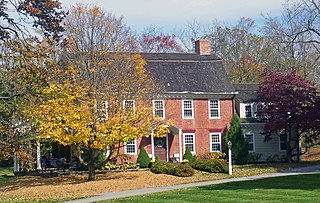
The Newcomb–Brown Estate is located at the junction of the US 44 highway and Brown Road in Pleasant Valley, New York, United States. It is a brick structure built in the 18th century just before the Revolution and modified slightly by later owners but generally intact. Its basic Georgian style shows some influences of the early Dutch settlers of the region.

The Grove, also known as Loretto Rest, is a historic house located on Grove Court in Cold Spring, New York, United States. It was built as the estate of Frederick Lente, surgeon at the nearby West Point Foundry and later a founder of the American Academy of Medicine, in the mid-19th century. The Italian-villa design, popular at the time, was by the prominent architect Richard Upjohn. In 2008 it was listed on the National Register of Historic Places.

Elizabeth Place, or the Henry Bond Fargo House, is a historic residence in Geneva, Illinois in the Mission Revival style. The house was owned by Henry Bond Fargo, a prominent local businessmen who brought several early industries to Geneva. It was added to the National Register of Historic Places in 2008.
Freeman Estate, also known as Park Hill Farm, is a historic home located at Huntington, Cabell County, West Virginia. The estate house was built between 1912 and 1914 and is a 2+1⁄2-story, masonry American Craftsman-style dwelling. It measures 11,000-square-foot (1,000 m2) and has a red, clay-tile roof.

Birdwood is a historic home located on the grounds of the University of Virginia's Birdwood Golf Course near Charlottesville, Albemarle County, Virginia. The documented history of what would come to be known as Birdwood began in the early 18th century, when David Lewis acquired the property in a 3,000 acre land grant from the Crown. Four other owners purchased several hundred acres of this grant over the next 150 years, including John Dabney in 1759, John Kerr in 1793, Hoare Browse Trist in 1800, and William Garth in 1810.

Lenhart Farmhouse is a historic farmhouse in Root Township, Adams County, Indiana. It was built about 1848, and was listed on the National Register of Historic Places in 2002.
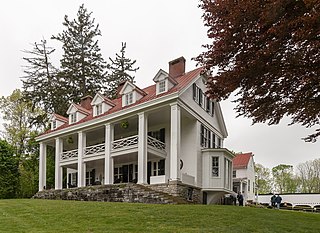
Wild Goose Farm is a 173-acre (70 ha) farm complex near Shepherdstown, West Virginia, established in the early 19th century. The farm includes a large, irregularly-arranged main house, a Pennsylvania-style bank barn, a tenant house, and outbuildings including a spring house, smoke house, ice house, corn crib, water tower and a decorative pavilion.






















