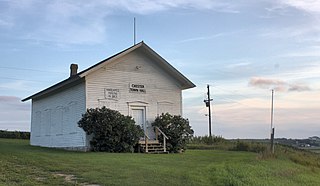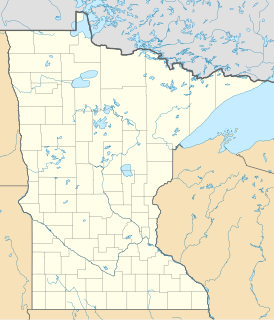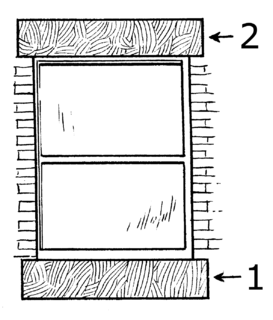
The Steele County Courthouse is the seat of government for Steele County, located in Owatonna, Minnesota, United States. It was built in 1891. The courthouse is a three-story Austin red-brick building with red mortar, accented with Lake Superior brown stone. It was designed by T. D. Allen of Minneapolis in a Romanesque Revival and Italianate style, featuring corner towers, a turret, and a large clock on four sides. Windows are arched and a statue representing Mercy, Law, and Justice sits above the north face of the building. Polished granite columns support double arches at the entrances. The interior is decorated with wainscoting, woodwork, and an ornate oak staircase. The courthouse was listed on the National Register of Historic Places in 1976 for having local significance in the themes of architecture and politics/government. It was nominated for its Romanesque Revival architecture and long service as Steele County's government seat.

The First Congregational Parsonage is a former clergy house in Wabasha, Minnesota, United States. It was built in 1872 and listed on the National Register of Historic Places in 1982 for being one of the city's finest examples of a frame Italianate building. However, in 1987 it was moved from its original location at 305 Second Street West due to construction of the Wabasha–Nelson Bridge. Removed from its historic context in a riverfront residential district, the parsonage was delisted from the National Register in 1992.

Merchants National Bank is a bank building in Winona, Minnesota, United States, designed in the Prairie School architectural style. It was built in 1912 and features elaborate terracotta and stained-glass ornamentation. It was listed on the National Register of Historic Places in 1974 for having state-level significance in the themes of architecture and commerce. It was nominated for being the "largest and probably best example" of the 18 Midwestern banks designed by Purcell, Feick & Elmslie, a significant influence on early-20th-century American architecture. It is also a contributing property to the Winona Commercial Historic District.

The Bear Valley Grange Hall is a historic meeting hall in Chester Township, Minnesota, United States. It was built in 1874 for the exclusive use of a local chapter of the National Grange of the Order of Patrons of Husbandry, an early farmers' advocacy group and fraternal organization. The chapter folded in the 1880s and the building has been used since as the Chester Town Hall. It was listed on the National Register of Historic Places in 1989 for having local significance in the theme of social history. It was nominated for being the only surviving Grange hall in Wabasha County—and one of only a few in Minnesota—and a rare example of a purpose-built Grange hall, as most chapters met in existing spaces like schools.

The Grace Memorial Episcopal Church is a historic church in Wabasha, Minnesota, United States, built in 1900. The building was listed on the National Register of Historic Places in 1982 for having local significance in the themes of architecture and religion. It was nominated for being "the most distinguished ecclesiastical structure" in Wabasha and "the work of prominent Minnesota architect Cass Gilbert".

Hedge Block, also known as Johnson-Rasmussen Building, is a historic commercial building located in the central business district of Burlington, Iowa, United States. It was individually listed on the National Register of Historic Places in 1982. It was included as a contributing property in the West Jefferson Street Historic District in 1991 and in the Downtown Commercial Historic District in 2015.

The Wabasha County Poor House is a historic poorhouse complex in Wabasha, Minnesota, United States, which was operated by Wabasha County from 1873 to the 1930s. The complex consists of an 1879 hospital, an 1883 residence hall, a barn, and a shed. The property was listed on the National Register of Historic Places in 1982 for having local significance in the theme of social history. It was nominated as a well-preserved example of the county-run poorhouses established in rural Minnesota in the latter 19th century, a reminder of early governmental efforts to aid the poor and aged before the advent of modern welfare programs.

The Alexander Thoirs House is the oldest surviving brick house in Wabasha, Minnesota, United States, and the earliest example of the brick merchant houses that characterized the city's 19th-century streetscape. It was built in two phases in 1868 and 1870 for a successful local shoemaker. The house was listed on the National Register of Historic Places in 1989 for having local significance in the theme of architecture. It was nominated for its status in the city's early housing stock, its fine Greek Revival architecture, and its embodiment of the success of Wabasha's early merchant class, which helped establish the city's own commercial importance.

Reads Landing School is a former school building in the unincorporated community of Reads Landing, Minnesota, United States. Built in 1870, it has been converted into the Wabasha County Historical Society Museum. The building is one of the state's oldest surviving brick schools, and typifies their characteristic boxy, bracketed, Italianate style. The school was listed on the National Register of Historic Places in 1989 for having local significance in the themes of architecture and exploration/settlement. It was nominated for being a rare surviving example of Minnesota's early brick schools, and for its association with Reads Landing's peak as a lumber milling boomtown.

The Clara and Julius Schmidt House is a historic house in Wabasha, Minnesota, United States. It was built in 1888 in the Italianate style and features architectural details rendered in tin. The house was listed on the National Register of Historic Places in 1989 for having local significance in the theme of architecture. It was nominated for being a prominent example of the brick homes constructed by Wabasha's late-19th-century merchant class, one made particularly distinctive by its tinwork.

The William H. and Alma Downer Campbell House is a historic house in Wabasha, Minnesota, United States. When it was built in 1874, it overlooked downtown Wabasha. The house was listed on the National Register of Historic Places in 1989 for having local significance in the theme of architecture. It was nominated for being one of the largest and most prominent houses of its era in Wabasha.

The Lorenz and Lugerde Ginthner House is a historic house in Wabasha, Minnesota, United States. It was built in 1882 in high Italianate style on a prominent corner lot. The house was listed on the National Register of Historic Places in 1989 for having local significance in the theme of architecture. It was nominated for its elaborate Italianate architecture and status as the most intact and detailed example of the brick houses belonging to Wabasha's early merchant class.

The Sentinel Block is a historic building located in Iowa Falls, Iowa, United States. Previous commercial blocks in Iowa Falls tended to follow the more ornate Italianate style. This building, completed in 1905, marks a departure from those older structures. Rectilinear brick panels above the windows replaced the decorative hoodmolds, and the brick patterned cornice with a plain stone cap replaced the heavy metal cornice. The building also features an oriel window with a crenelated parapet. The building housed the Iowa Falls Sentinel for over 20 years. It began as the Eldora Sentinel in 1857, relocated to Iowa Falls in 1865, and was bought out by its competitor, the Hardin County Citizen, in 1927.

The Winona Commercial Historic District comprises six downtown blocks along 3rd Street in Winona, Minnesota, United States. It comprises 65 contributing properties mostly built in the 1880s and 1890s. The district was listed on the National Register of Historic Places in 1998 for having local significance in the theme of commerce. It was nominated for reflecting the prosperity of a river and rail town that grew into southeast Minnesota's leading commercial center of the late 19th century.

The Henry S. and Magdalena Schwedes House is a historic house in Wabasha, Minnesota, United States. It was built in 1882, part of a unique trend among the city's merchant class for brick houses. It was listed on the National Register of Historic Places in 1989 for its local significance in the theme of architecture. It was nominated for typifying Italianate architecture in its peak year of popularity in Wabasha, and for inaugurating a second generation of the town's merchants living in brick homes.

The Lucas Kuehn House is a historic house in Wabasha, Minnesota, United States. It was built in 1878 for Lucas Kuehn (1834–?), the city's leading merchant of the 19th century. The house was the city's first to be designed in the Italianate style. It was also part of a unique trend among Wabasha's merchant class for houses constructed of brick. It was listed on the National Register of Historic Places in 1994 for its local significance in the themes of architecture and commerce. It was nominated for its associations with Kuehn and for its exemplary Italianate architecture.

The Blooming Prairie Commercial Historic District is a designation applied to the historic downtown of Blooming Prairie, Minnesota, United States. It comprises 20 contributing properties built between 1893 and 1932. It was listed as a historic district on the National Register of Historic Places in 1994 for having local significance in the theme of commerce. It was nominated for being an unusually intact business district of an agricultural trade center on the Chicago, Milwaukee, and St. Paul Railroad.

The Upper Central Avenue Historic District is a nationally recognized historic district located in Dubuque, Iowa, United States. It was listed on the National Register of Historic Places in 2012. At the time of its nomination it consisted of 65 resources, which included 56 contributing buildings, one contributing site and eight non-contributing buildings. This six block section of Central Avenue is located on the north side of the central business district. The largely linear district includes a jog at 18th Street. Below the jog the street was originally named Clay Street and above it Couler Avenue. It was also the dividing line where all commerce used the German language exclusively to the north. At one time the street featured a streetcar route and it was a significant farm-to-market route and a gateway into the city from the north.




































