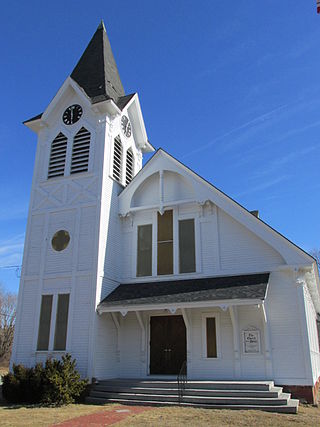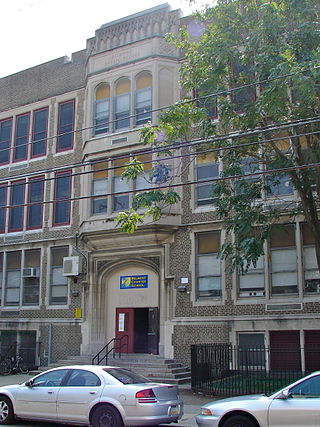
The Richard Nixon Birthplace is the birthplace and early childhood home of Richard Nixon, the 37th president of the United States. It is located on the grounds of the Richard Nixon Presidential Library and Museum in Yorba Linda, California, and serves as a historic house museum.

The Amesbury Friends Meetinghouse is a Friends Meeting House at 120 Friend Street in Amesbury, Massachusetts. Built in 1850 under the guidance of John Greenleaf Whittier, it is home to one of the leading Quaker congregations of the region, and historically hosted quarterly meetings for Quakers from across eastern Massachusetts and southeastern New Hampshire. The meetinghouse was listed on the National Register of Historic Places in 2002.

Standard Oil Building is a historic building in Whittier, California. Built in 1914, it was designed by Rea & Garstang in the Spanish Colonial Revival architectural style. The building was built for the Standard Oil Company, which had begun successfully drilling for oil in 1910 in the area. The building was added to the National Register of Historic Places in 1980, and is now used as a restaurant, beauty salon, and day spa.

The Whittier is a partially renovated high rise residential complex and former hotel located at 415 Burns Drive in Detroit, Michigan, on the Detroit River. It was listed on the National Register of Historic Places in 1985.

Whittier Field is the outdoor stadium of Bowdoin College. Located in Brunswick, Maine, it is the field for Bowdoin football, Bowdoin outdoor track and field, and the Maine Distance Festival. The Whittier Field Athletic Complex was added to the National Register of Historic Places in June 2017.

The Chapel of the Holy Cross is a historic church at 45 Chapel Lane on the campus of Holderness School in Holderness, New Hampshire. Built in 1884 to a design by Charles Coolidge Haight, it is a prominent regional example of Gothic Revival architecture. The building was listed on the National Register of Historic Places in 2005.

The First Universalist Church, known locally as the Church on the Plains, is a historic church building on Main Street in Kingston, New Hampshire. Built in 1879 to a design by the regionally prominent architect C. Willis Damon, it is a fine local example of Stick/Eastlake architecture. It was listed on the National Register of Historic Places in 1979, and is now owned by the local historical society.

Whittier Mill Village, originally Chattahoochee, a recognized neighborhood of Atlanta on the Upper Westside of Atlanta. It is roughly contiguous with the Whittier Mills Historic District, both locally- and NRHP-listed. The mill and the adjacent village were founded in 1895. The area is a good example of a Southern mill and village. Only remnants of the mill remain. However, the housing areas mostly have survived.

The Ash Street School is a historic schoolhouse in Manchester, New Hampshire. It has been listed on the National Register of Historic Places since 1975. The school occupies the city block bounded by Ash, Bridge, Maple, and Pearl Streets.

St. Patrick's Roman Catholic Church is a parish of the Roman Catholic Church in Racine, Wisconsin. It is noted for its historic parish church built in 1925 and added to the National Register of Historic Places in 1979 for its architectural significance.

The Rudolph Walton School is a historic school building located in the Strawberry Mansion neighborhood of Philadelphia, Pennsylvania, United States.

The John Greenleaf Whittier School is an historic American school building that is located in the Allegheny West neighborhood of Philadelphia, Pennsylvania.

The Belmont Charter School is a historic school building located in the Belmont neighborhood of Philadelphia, Pennsylvania, United States.

John Greenleaf Whittier School, No. 33 is a historic school building located at Indianapolis, Indiana. The original section was built in 1890, and is a two-story, rectangular, Romanesque Revival style brick building with limestone trim. It has a limestone foundation and a decked hip roof with Queen Anne style dormers. A rear addition was constructed in 1902, and a gymnasium and auditorium addition in 1927.

The Champlain School is a historic former school building at 809 Pine Street in the South End of Burlington, Vermont. Built in 1909, it is a fine local example of vernacular Richardsonian Romanesque architecture, designed by one of the city's most prominent architects of the period. It was used as a school until the end of 1968, and now houses apartments. It was listed on the National Register of Historic Places in 1982.

The Fairfield Street School is a historic school building at 78 Fairfield Street in the city of St. Albans, Vermont. Built in 1911, it served as a school until 1970, and is now converted into residential use. It is a prominent local example of Colonial Revival architecture, designed by Burlington architect Frank Lyman Austin. It was listed on the National Register of Historic Places in 1996.

Whittier School is a historic building located in Waterloo, Iowa, United States. The city's west side began a period of rapid growth in the 1890s. By 1904 the property for this school had been purchased for $9,270. Waterloo architect John G. Ralston designed this and the new Emerson School at the same time, and they both opened in 1906. Whitter was part of the development of Waterloo's streetcar subdivisions during the city's housing boom from 1900 to 1920. It was built in four phases between 1906 and 1915. Its H-shape design is an example of the "Platoon School" design, which was meant to improve the health and education of the students by providing more windows for better ventilation and lighting. The structure is also reminiscent of the American Foursquare houses in the surrounding neighborhoods. The building was closed in 1981, and it was later sold. It was listed on the National Register of Historic Places in 2004. The former school has been converted into apartments for low to moderate income people.

The Whittier House is a historic house on Greenbanks Hollow Road in Danville, Vermont. Built in 1785, it is significant as one of the town's oldest surviving buildings, and as an example of a gambrel-roofed Cape, a style rare in northern Vermont but common to Essex County, Massachusetts, where its builder was from. The house was listed on the National Register of Historic Places in 1984.
Joseph Monson (1862-1932) was an architect based first in Logan, Utah and later in Salt Lake City, Utah. At least two of his works are listed on the National Register of Historic Places.

The Whittier School in Logan, Utah, at 280 North 400 East, was built in 1908. It was listed on the National Register of Historic Places in 2000.























