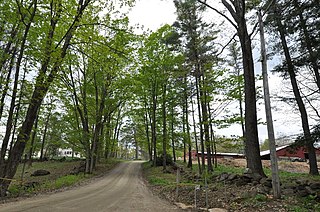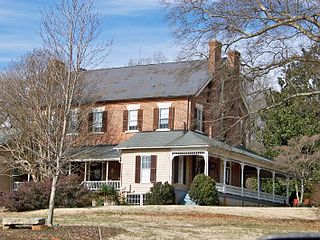
The William B. Sherman Farm is a historic farmhouse located at 1072 State Road in North Adams, Massachusetts. Built in the 1820s, it is one of the city's few surviving 19th-century houses, with relatively few alterations since its elaborate Italianate porch in the 1870s. It was listed on the National Register of Historic Places in 1985.

Cedar Crest, also known as Cedar Crest Farms, is a Greek Revival plantation house located near Faunsdale, Alabama. It was built for Kimbrough Cassels Dubose in 1850 by Albert Prince, a slave. Dubose, born in Darlington District, South Carolina was educated at the preparatory school of Prof. Stafford who later was of the faculty of the University of Alabama. His wife was Miss Elizabeth Boykin Witherspoon also of Darlington District, South Carolina, and they had seven sons and four daughters: John Witherspoon, James Henry, Jr., Eugene, Nicholas William, Francis Marion, Lemuel Benton and Edwin Dargan-the daughters Louisa, Rosalie, Augusta and Adele. The plantation was worked by the forced labor of as many as 130 enslaved persons. The house is one-and-a-half stories with side gables, but has been simplified. It originally had side wings, with adjoining porches across the front. These were removed in 1939, leaving the small central front portico. Another historic plantation house, Altwood, was moved from a nearby location to the Cedar Crest grounds in 1988. The house was added to the National Register of Historic Places on August 5, 1993, as a part of the Plantation Houses of the Alabama Canebrake and Their Associated Outbuildings Multiple Property Submission.

The George Conrad Hutzler Farm, also known as the Conrad Hutzler Farm, is a historic farmstead located on South Manitou Island in Lake Michigan. One of the farm's owners, George Conrad Hutzler, Jr., was the first to experiment with hybridization of Rosen rye and Michelite pea beans; within 20 years of his experimentation, 80% of the pea bean crop in the United States was descended from Michelite seeds grown on South Manitou Island. It was listed on the National Register of Historic Places in 1991.

Nuckolls-Jefferies House, also known as the Nuckolls House and Wagstop Plantation, is a historic plantation house located near Pacolet, Cherokee County, South Carolina. It was built in 1843, with alterations in the 1870s or 1880s. It is a 2+1⁄2-story, frame residence in a combined Greek Revival / Classical Revival style. It is clad in weatherboard and sits on a stone foundation. The front facade features a two-tiered central, pedimented portico supported by two sets of slender wooden posts. The rear of the house has a two-story ell, built during the 1996 restoration. Also on the property are three contributing outbuildings: a small, one-story log gable-front building that dates from the mid-to-late 19th century that served as the farm's smokehouse, a 1+1⁄2-story gable-front frame barn, and another frame gable-front barn with side shed lean-to extensions.

The John Adams Homestead/Wellscroft is a historic farmstead off West Sunset Hill Road in Harrisville, New Hampshire. The oldest portion of the farm's main house is a 1+1⁄2-story wood-frame structure built in the 1770s. It is one of the least-altered examples of early Cape style architecture in Harrisville, lacking typical alterations such as the additions of dormers and changes to the window sizes, locations, and shapes. The farmstead, including outbuildings and an area of roughly 2 acres (0.81 ha) distinct from the larger farm property, was listed on the National Register of Historic Places.

The Amos Learned Farm is a historic farmstead on New Hampshire Route 137 in Dublin, New Hampshire. This 1+1⁄2-story wood frame Cape style house was built c. 1808 by Benjamin Learned, Jr., son of one of Dublin's early settlers, and is a well-preserved example of a period hill farmstead. The property was listed on the National Register of Historic Places in 1983.

The Rufus Piper Homestead is a historic house on Pierce Road in Dublin, New Hampshire. The house is a well-preserved typical New England multi-section farmhouse, joining a main house block to a barn. The oldest portion of the house is one of the 1+1⁄2-story ells, a Cape style house which was built c. 1817 by Rufus Piper, who was active in town affairs for many years. The house was listed on the National Register of Historic Places in 1983. The home of Rufus Piper's father, the Solomon Piper Farm, also still stands and is also listed on the National Register of Historic Places.

William Weaver House is a historic home located near Piney Creek, Alleghany County, North Carolina The original section was built about 1848, and expanded about 1890 and 1895. It began as an "L" plan with a two-story main block and a one-story ell of frame construction. A kitchen ell was built about 1890, then expanded to two stories about 1895, with the addition of a two-story front porch. Also on the property are complementing outbuildings of log and frame construction dating from about 1850 to 1940 and a family cemetery.

William H. Lee House, also known as Billy Lee Farm, is a historic home located at Lewiston, Bertie County, North Carolina. It was built about 1820, and is a two-story, three-bay, hall and parlor plan frame Federal style I-house. It has a side gable roof and rests on a brick pier foundation.

William J. Wilson House is a historic home located near Gastonia, Gaston County, North Carolina. It was built about 1824, and is a two-story, five bay, Federal style frame dwelling. It has a side-gable roof and exterior brick end chimneys. It features a one-story, Late Victorian porch with porte cochere.
Dr. Roscius P. and Mary Mitchell Thomas House and Outbuildings, also known as the Ruth Thomas Home Farm, is a historic home located near Bethlehem, Hertford County, North Carolina. The house was built in 1887, and is a two-story, three-bay, single-pile, side-gable roof, Late Victorian style frame dwelling with a two-story, gable-roof rear ell. Built into the ell is a Greek Revival style kitchen building. The house is sheathed in weatherboard, sits on a brick foundation, and has a one-story half-hip roof porch. Also on the property are the contributing doctor's office, smoke house, and root cellar.

Perciphull Campbell House is a historic home located near Union Grove in Iredell County, North Carolina. The house was built about 1820 by Perciphull Campbell and is a two-story, frame I-house dwelling. It has a gable roof, stone foundation, and exterior chimneys with stuccoed brick stacks. Also on the property is the contributing smokehouse.

Pleasant Retreat Academy is a historic building located at 129 East Pine Street, Lincolnton, North Carolina.

Holden–Roberts Farm, also known as Rolling Acres Farm, is a historic home and farm and national historic district located near Hillsborough, Orange County, North Carolina. The farmhouse was built in 1873–1874, and is a two-story, frame I-house, with modest Greek Revival style detailing. The house is sheathed in weatherboard, has a gable roof, and features two stately single-shouldered end chimneys. Also on the property are the contributing granary, three frame chicken houses, a brick shed-roofed garden house, an equipment shed, and two pole barns. The house was built for Addison Holden, half-brother of North Carolina's Reconstruction Governor William Woods Holden.
Powell–Brookshire–Parker Farm, also known as Summer Duck Farm, is a historic farm complex and national historic district located near Ellerbe, Richmond County, North Carolina. The main house, known as The Brookshire House, was built about 1870, and is a 1 1/2-story, rectangular, frame dwelling with a side gable roof. It has Greek Revival and Late Victorian style design elements. Also on the property are the contributing two dependencies (1940s), flowerhouse, corncrib and guano house, barn, watering trough, hog butchering scaffold, stock and hay barn (1937), gate, and the Powell–Brookshire Cemetery.

Shaw Family Farms are historic family farms and a national historic district located near Wagram, Scotland County, North Carolina. The district encompasses 16 contributing buildings and 2 contributing structures. They include three houses: The Dr. Daniel Shaw House, a large two-story, double-pile house with a dominant double tier gable portico built about 1885 with a Greek Revival interior; the Alexander Edwin Shaw House, a rambling one-story vernacular frame dwelling with an extensive Victorian wraparound porch also built about 1885; and the Dr. William Graham Shaw House, a one-story house of traditional local form, treated with a variety of simplified Queen Anne elements and built in 1900. Also on the farms are a number of contributing agricultural outbuildings.

Claymont Hill, also known as the Albert L. Hendrix House, is a historic home located near Ronda, Wilkes County, North Carolina. It was built in 1870, and is a large two-story, ell-shaped I-house with multiple gables and with two-story porches on three elevations. At its core is a much earlier log structure. It has Gothic Revival style design elements in the gables and sawnwork trim. Also on the property is a contributing former detached kitchen.

The Aaron Jr. and Susan Parker Farm is a historic farm property at 1715 Brook Road in Cavendish, Vermont. Now just 16 acres (6.5 ha), the property includes a c. 1815 Federal style farmhouse, and a well-preserved early 19th century English barn. The farmstead was listed on the National Register of Historic Places in 2014.

Field Farm is a historic farm property on Fuller Mountain Road in Ferrisburgh, Vermont. Developed around the turn of the 19th century, the property includes an early farmhouse and barn, as well as outbuildings representative of Vermont's trends in agriculture over two centuries. The property was listed on the National Register of Historic Places in 1995.

The Allenwood Farm is a historic farm property on United States Route 2 in Plainfield, Vermont. Developed in 1827 by Allen Martin, the son of an early settler, it is a well-preserved example of a transitional Federal-Greek Revival detached farmstead. It was listed on the National Register of Historic Places in 1983.





















