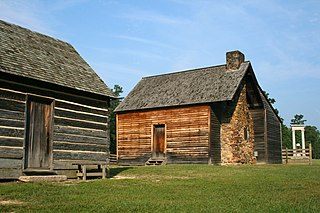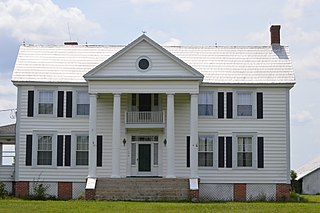
Bennett Place is a former farm and homestead in Durham, North Carolina, which was the site of the last surrender of a major Confederate army in the American Civil War, when Joseph E. Johnston surrendered to William T. Sherman. The first meeting saw Sherman agreeing to certain political demands by the Confederates, which were promptly rejected by the Union cabinet in Washington. Another meeting had to be held to agree on military terms only, in line with Robert E. Lee’s recent surrender to Ulysses S. Grant. This effectively ended the war.

Stagville Plantation is located in Durham County, North Carolina. With buildings constructed from the late 18th century to the mid-19th century, Stagville was part of one of the largest plantation complexes in the American South. The entire complex was owned by the Bennehan, Mantack and Cameron families; it comprised roughly 30,000 acres (120 km2) and was home to almost 900 enslaved African Americans in 1860.

The Nash-Hooper House, also known as the William Hooper House, is a historic house at 118 West Tryon Street in Hillsborough, North Carolina. Built in 1772 by American Revolutionary War general Francis Nash, it was home from 1782–1790 to Founding Father William Hooper, a signer of the United States Declaration of Independence. It is the only known home of Hooper's to survive, and was declared a National Historic Landmark in 1971. It is located in the Hillsborough Historic District; it is a private residence, and is not normally open to the public.

The Robert William Roper House is an early-nineteenth-century house of architectural importance located at 9 East Battery in Charleston, South Carolina. It was built on land purchased in May 1838 by Robert W. Roper, a state legislator from the parish of St. Paul's, and a prominent member of the South Carolina Agricultural Society, whose income derived from his position as a cotton planter and slave holder. The house is considered to be an exemplar of Greek Revival architecture, built on a monumental scale. Although there are now two houses between Roper House and White Point Garden to the south, for a decade after its construction nothing stood between the house and the harbor beyond, making it the first and most prominent house to be seen by visitors approaching Charleston by sea.

The Samuel L. Smith House is located at 5035 Woodward Avenue in Midtown Detroit, Michigan. It was also known as the Schools Annex. It was listed on the National Register of Historic Places in 1986.
The Frank and Mary Smith House is a historic home located at 2935 John Adams Road in Willow Spring, Wake County, North Carolina, a suburb of Raleigh. The house was built about 1880, and is a two-story, three-bay, single-pile frame I-house with a central hall plan. It is sheathed in weatherboard, has a triple-A-roof, and a 1+1⁄2-story tall shed addition and gabled rear ell.
William Smith House, and variations, may refer to:
The Humphrey–Williams Plantation is a historic plantation complex located near Lumberton, Robeson County, North Carolina. The Humphrey–Williams House was built about 1846 with the forced labor of enslaved people, and is a two-story, five bay, vernacular Greek Revival style frame farmhouse. It features a one-story, full-width shed porch. Also on the property are the contributing William Humphrey House, Annie Fairly's House, tobacco barn, a carriage house, a smokehouse, a store-post office (1835-1856), and the agricultural landscape.

Smith's Tavern is a historic building in Spartanburg County, South Carolina. It was listed on the National Register of Historic Places in 1975.

The William G. Smith House is a historic building located on the east side of Davenport, Iowa, United States. It has been listed on the National Register of Historic Places since 1984.

The William Jennings Bryan House is a historic home located at 107 Evelyn Pl. in Asheville, Buncombe County, North Carolina. It was designed by architects Smith & Carrier and built in 1917. It is a two-story, five bay, side-gable roofed dwelling in the Colonial Revival style. This was the home of William Jennings Bryan from 1917 until he sold the house in 1920.

Whitford G. Smith House is a historic home located at Asheville, Buncombe County, North Carolina. It was built in 1894, and is a 2+1⁄2-story, irregular plan, Queen Anne style frame dwelling. It features a wraparound porch and a myriad of projecting pyramidal or gable-roof bays. The house was divided into apartments in the 1980s.

William Riley Abbott House is a historic plantation house located near South Mills, Camden County, North Carolina. It was built about 1850 with the profits of the forced labor of about 40 enslaved people, and is a two-story, five-bay, Greek Revival-style frame dwelling. It has a vernacular Colonial Revival style portico that dates from the 1920s.
Massenburg Plantation, also known as Woodleaf Plantation, is a historic plantation house located near Louisburg, Franklin County, North Carolina. The property encompasses 10 contributing buildings, 1 contributing site, and 1 contributing structure. The main house reached its present form in 1838, and is a simple two-story L-shaped dwelling, with a rear two-story wing. It is four bays wide and features a stone block chimney. The property is currently owned by Travis Massenburg. The property also includes the contributing plantation office, smokehouse, cotton gin, storage building, hen house, 1+1⁄2-story Perry House bungalow, and Overseer's House ruins.
William Rankin and Elizabeth Wharton Smith House is a historic home located near Whitsett, Guilford County, North Carolina. It consists of a one-story, side-gable-roofed, hall-parlor dwelling built about 1846, with a room added about 1854, and two-room ell with a full-length porch to the rear about 1885. The Coastal Cottage form dwelling has Greek Revival style design elements. The house was moved to its present location, about 6/10th of a mile from its original site, in June 2005.

William E. Smith House, also known as The French Country Inn, is a historic home located at Selma, Johnston County, North Carolina. It was built about 1900 and enlarged to its present size about 1912, and is a two-story, Classical Revival style frame dwelling. The front facade features an imposing pedimented portico supported by giant Ionic order columns.
Atkinson-Smith House is a historic plantation home located near Smithfield, Johnston County, North Carolina.

Green Duke House is a historic plantation house located at Soul City, near Manson, Warren County, North Carolina. It was built about 1800 as a Georgian style dwelling, and remodeled in the post-Victorian style about 1900. It is a two-story, five bay, frame dwelling with a hipped roof. The front and rear facades feature one-story porches with elaborate Ionic order columns. At the time of its listing, the house was being used as a day care center.















