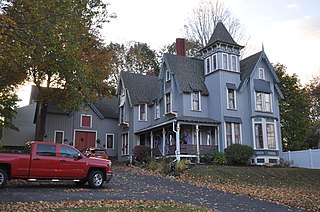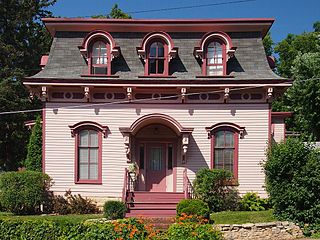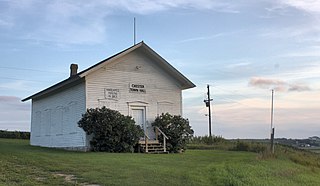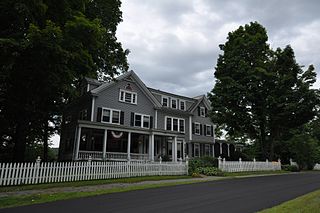
The First Congregational Parsonage is a former clergy house in Wabasha, Minnesota, United States. It was built in 1872 and listed on the National Register of Historic Places in 1982 for being one of the city's finest examples of a frame Italianate building. However, in 1987 it was moved from its original location at 305 Second Street West due to construction of the Wabasha–Nelson Bridge. Removed from its historic context in a riverfront residential district, the parsonage was delisted from the National Register in 1992.

William A. Robinson House is a historic house at 11 Forest Avenue in Auburn, Maine. Built in 1874, it is one of the region's finest examples of Late Gothic Revival architecture, and is the state's only surviving work of local architects Herbert and Balston Kenway. It was listed on the National Register of Historic Places in 1993.

The William Shay Double House is a residential duplex at Point Street and River Road in New Hamburg, New York, United States. It was built around 1870 and added to the National Register of Historic Places in 1982.

The E.S. Hoyt House is a historic house in Red Wing, Minnesota, United States, designed by the firm of Purcell & Elmslie and built in 1913. The house is listed on the National Register of Historic Places. It is also a contributing property to the Red Wing Residential Historic District.

This is a list of the National Register of Historic Places listings in Wabasha County, Minnesota. It is intended to be a complete list of the properties and districts on the National Register of Historic Places in Wabasha County, Minnesota, United States. The locations of National Register properties and districts for which the latitude and longitude coordinates are included below, may be seen in an online map.
William Campbell House may refer to:

The Ivory McKusick House is a historic house in Stillwater, Minnesota, United States, completed in 1872 for Ivory McKusick (1827–1906). It was listed on the National Register of Historic Places in 1982 for having local significance in the themes of architecture and commerce. It was nominated as a striking example of Second Empire architecture in the region and for its associations with a notable family in early Stillwater. McKusick had built his wealth via the lumber industry and government contracts during the Civil War. His older brother John had helped establish the first sawmill in the vicinity in 1843, named and platted the community that grew around it after his hometown in Maine, and served as its first mayor.

The Lake Linden Historic District is located in the village of Lake Linden in Houghton County, Michigan.

The Walter Merchant House, on Washington Avenue in Albany, New York, United States, is a brick-and-stone townhouse in the Italianate architectural style, with some Renaissance Revival elements. Built in the mid-19th century, it was listed on the National Register of Historic Places in 2002.

The Bear Valley Grange Hall is a historic meeting hall in Chester Township, Minnesota, United States. It was built in 1874 for the exclusive use of a local chapter of the National Grange of the Order of Patrons of Husbandry, an early farmers' advocacy group and fraternal organization. The chapter folded in the 1880s and the building has been used since as the Chester Town Hall. It was listed on the National Register of Historic Places in 1989 for having local significance in the theme of social history. It was nominated for being the only surviving Grange hall in Wabasha County—and one of only a few in Minnesota—and a rare example of a purpose-built Grange hall, as most chapters met in existing spaces like schools.

Hillside, also known as the Charles Schuler House, is a mansion overlooking the Mississippi River on the east side of Davenport, Iowa, United States. It has been individually listed on the National Register of Historic Places since 1982, and on the Davenport Register of Historic Properties since 1992. In 1984 it was included as a contributing property in the Prospect Park Historic District.

The Wabasha Commercial Historic District is a designation applied to the historic downtown of Wabasha, Minnesota, United States. It comprises 52 contributing properties built from 1856 to 1928. It was listed as a historic district on the National Register of Historic Places in 1982 for having local significance in the theme of commerce. It was nominated for the integrity of its cohesive design and its continuity of use as a commercial district since the mid-19th century.

The Alexander Thoirs House is the oldest surviving brick house in Wabasha, Minnesota, United States, and the earliest example of the brick merchant houses that characterized the city's 19th-century streetscape. It was built in two phases in 1868 and 1870 for a successful local shoemaker. The house was listed on the National Register of Historic Places in 1989 for having local significance in the theme of architecture. It was nominated for its status in the city's early housing stock, its fine Greek Revival architecture, and its embodiment of the success of Wabasha's early merchant class, which helped establish the city's own commercial importance.

The Dewey House is a historic house at 173 Deweys Mills Road in Hartford, Vermont. Built in 1876 by a local mill owner, and remodeled in 1903, it is a high quality local example of residential Colonial Revival architecture. It was listed on the National Register of Historic Places in 1999.

Reads Landing School is a former school building in the unincorporated community of Reads Landing, Minnesota, United States. Built in 1870, it has been converted into the Wabasha County Historical Society Museum. The building is one of the state's oldest surviving brick schools, and typifies their characteristic boxy, bracketed, Italianate style. The school was listed on the National Register of Historic Places in 1989 for having local significance in the themes of architecture and exploration/settlement. It was nominated for being a rare surviving example of Minnesota's early brick schools, and for its association with Reads Landing's peak as a lumber milling boomtown.

The Clara and Julius Schmidt House is a historic house in Wabasha, Minnesota, United States. It was built in 1888 in the Italianate style and features architectural details rendered in tin. The house was listed on the National Register of Historic Places in 1989 for having local significance in the theme of architecture. It was nominated for being a prominent example of the brick homes constructed by Wabasha's late-19th-century merchant class, one made particularly distinctive by its tinwork.

The Lorenz and Lugerde Ginthner House is a historic house in Wabasha, Minnesota, United States. Built in 1882 in high Italianate style on a prominent corner lot, it was listed on the National Register of Historic Places in 1989. It is particularly notable for its elaborate Italianate architecture, and its status as the most intact, detailed example of the brick houses of Wabasha's early merchant class.

The Henry S. and Magdalena Schwedes House is a historic house in Wabasha, Minnesota, United States. It was built in 1882, part of a unique trend among the city's merchant class for brick houses. It was listed on the National Register of Historic Places in 1989 for its local significance in the theme of architecture. It was nominated for typifying Italianate architecture in its peak year of popularity in Wabasha, and for inaugurating a second generation of the town's merchants living in brick homes.

The Lucas Kuehn House is a historic house in Wabasha, Minnesota, United States. It was built in 1878 for Lucas Kuehn (1834–?), the city's leading merchant of the 19th century. The house was the city's first to be designed in the Italianate style. It was also part of a unique trend among Wabasha's merchant class for houses constructed of brick. It was listed on the National Register of Historic Places in 1994 for its local significance in the themes of architecture and commerce. It was nominated for its associations with Kuehn and for its exemplary Italianate architecture.

Lake City City Hall is the seat of government for Lake City, Minnesota, United States. It was built in 1899 and later expanded with a large addition. The original section was listed on the National Register of Historic Places in 1981 for its local significance in the themes of architecture and politics/government. It was nominated for being Lake City's most architecturally prominent public building and its longstanding government center.























