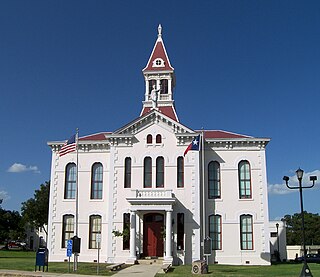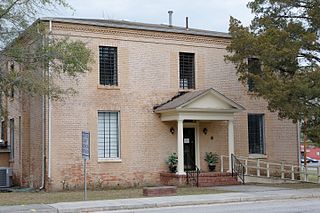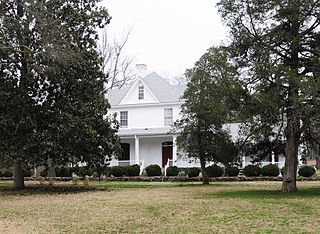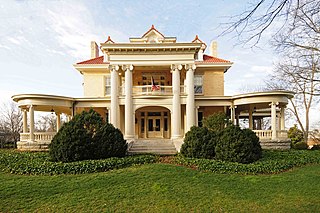
The Wilson County Courthouse and Jail are located in Floresville, Texas. They were added to the National Register of Historic Places in Texas in 1978 and the courthouse as a Recorded Texas Historic Landmark in 1984.

The South Carolina School for the Deaf and the Blind is a school in unincorporated Spartanburg County, South Carolina, United States, near Spartanburg and with a Spartanburg postal address. It was founded in 1849 by the Reverend Newton Pinckney Walker as a private school for students who were deaf. The School for the Blind was established in 1855, and the school became state funded in 1856.

Hampton County Jail, also known as Old Hampton County Jail and Hampton County Museum, is a historic jail located at Hampton, Hampton County, South Carolina. It was built in 1879–1880, and is a two-story, three-bay-wide brick building, with a central, one-story entry portico on the front facade. The jailkeeper's living quarters occupied the first floor, while the second floor was dedicated to the cellblocks. The jail was dramatically altered about 1925, and a third time in the 1960s. The jail was the only holding facility for newly arrested persons in Hampton County until it closed in 1976.
Magnolia, now known as Wavering Place also previously known as the Francis Tucker Hopkins House, is a historic plantation house located near Gadsden, Richland County, South Carolina. It was built about 1855, and is a two-story, Greek Revival style frame building with a full stuccoed brick basement and weatherboard siding. The front facade features a portico with columns rest on tall stuccoed pedestals. Also on the property are a brick kitchen/office, a frame smokehouse and two one-story frame slave houses.

Marsh-Johnson House, also known as Robert Johnson House, is a historic home located near Saluda, Saluda County, South Carolina. It was built about 1817, and is a two-story, log farmhouse sheathed in weatherboard. The house sits on a brick foundation and has a one-story, shed-roofed porch. It is considered one of the earliest and intact log residences in South Carolina. The house rests on massive brick piers, which are laid in Flemish bond. A one-story, shed-roofed porch with wooden foundation piers and four rough hewn tree trunks supporting the roof spans the façade. Many of the windows retain their batten shutters.

Town Theatre is a historic community theatre located at Columbia, South Carolina. It was built in 1924, and is a rectangular brick building with a two-story glazed central arch with Art Deco influences. A brick annex was added to the rear of the building in the 1950s. It houses one of the first community theatres in the United States.

Golightly-Dean House is a historic home located near Spartanburg, Spartanburg County, South Carolina. The oldest section dates before 1784. It is the one-story, double-pen, masonry wing. About 1830, the two-story, brick portion of the house was added. Following an 1884 tornado, further modifications were made to the dwelling. Located on the property are a contributing log smokehouse and a log shed.

Nicholls-Crook House is a historic home located near Spartanburg, Spartanburg County, South Carolina. It was built about 1800, and is a 2+1⁄2-story, three-bay, brick Georgian style dwelling. The interior features large fireplaces, an original hand-carved mantel, and a full basement, that was used as domestic slave quarters.

Walter Scott Montgomery House is a historic home located at Spartanburg, Spartanburg County, South Carolina. It was designed by architect George Franklin Barber and built in 1909. It is a 2+1⁄2-story, frame, yellow brick-veneer residence in the Colonial Revival style. building is of frame construction with a yellow brick veneer and a red tile roof. It features a distinctive portico and leaded glass windows. Also on the property is a one-story, reinforced concrete auto garage.

Union County Jail is a historic jail building located at Union, Union County, South Carolina. It is attributed to Robert Mills and built in 1823. It is a two-story, Palladian style granite ashlar structure. The structure has had two additions since 1900 and the interior has undergone extensive alteration.

John Calvin Wilson House is a historic home located near Indiantown, Williamsburg County, South Carolina. It was built about 1847, and is a two-story, five-bay, frame central-hall plan I-house. It features a shed roofed, one-story "Carolina" or "rain porch" supported by four stuccoed brick columns. A one-story frame rear wing was added in 1939. John Calvin Wilson was a politician and a successful planter. He died at Richmond, Virginia of complications from a thigh wound sustained in the Battle of Cold Harbor.

Hart House is a historic home located at York, York County, South Carolina. It was built about 1855, and is a frame Greek Revival style raised cottage on a brick foundation. It features Palladian windows in the gable ends and a double portico with simple square columns.

Witherspoon-Hunter House is a historic home located at York, York County, South Carolina. It was built about 1825, and consists of a two-story, front section covered by a gable roof, with a one-story L-shaped rear annex. The house is of frame construction and rests upon a raised brick basement. It features a double-tiered front portico. Also on the property is a small brick building.

Mack-Belk House is a historic home located at Fort Mill, York County, South Carolina. It consists of a one-story rear section built in the 1860s, with a two-story, three-bay, brick main block built about 1890. It features a one-story, hip roofed wraparound porch with Late Victorian design elements.

Wilson House, also known as the Hull House, is a historic home located at Fort Mill, York County, South Carolina. It was built about 1869, and is a two-story, three-bay, frame I-house with several one-story rear additions. The front façade features hip roofed porch with decorative brackets and turned balustrade in the Late Victorian style.

John M. White House, also known as Springs Industries Guest House, is a historic home located at Fort Mill, York County, South Carolina. It was built about 1872, and is a two-story brick dwelling with Italianate and Second Empire style design elements. It features a low-pitched, bracketed roof, a front verandah with decorative brackets, and a mansard roofed central pavilion. Also on the property is a one-story brick cottage and carriage house / garage.

William Elliott White House -- also known as Elliott White Springs House—is a historic home located near Fort Mill, York County, South Carolina. It was built in 1831, and is a two-story brick house with Federal design elements. It features an elegant portico. The east wing was added in 1922, the west wing in 1936, and the greenhouse/pool in 1955. The house is one of the sites believed to have held the last full meeting of the Cabinet of the Confederate States of America. It was the home of Elliott White Springs, South Carolina textile magnate and writer of short stories in the 1920s and 1930s.

National Guard Armory is a historic National Guard armory located at Fort Mill, York County, South Carolina.

Afro-American Insurance Company Building is a historic commercial building located at Rock Hill, South Carolina. It was built about 1909, and is a two-story, brick commercial building. The façade has a tan brick veneer, while the sides and rear are in red brick. It is an important surviving example of a commercial building related to the African-American community of the early-20th century.

Camden County Jail is a historic county jail located at Camden, Camden County, North Carolina. It was built in 1910, and is a two-story, nearly square brick building with a high hipped roof in the Colonial Revival style. On the second floor is the iron cellblock or "bullpen," likened to that of a large metal box.























