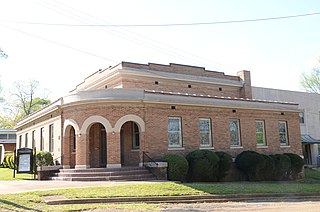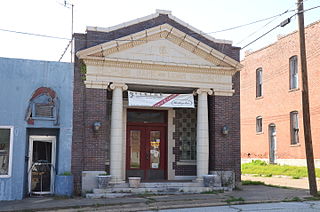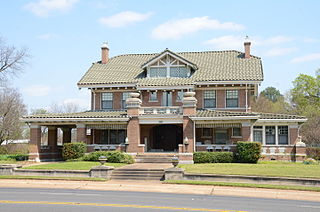
The Manhattan Construction Company is an American-owned construction company founded by Laurence H. Rooney in Chandler in Oklahoma Territory in 1896. Today, the firm operates under its parent company, Manhattan Construction Group with affiliates Cantera Concrete Co. and Manhattan Road & Bridge. Manhattan Construction Group is recognized by Engineering News-Record as a top general builder, green builder and bridge builder in the nation. In 2013 and 2012 Manhattan has received more than 50 industry honors for quality and safety. The company's services include "Builder-Driven Pre-Construction", construction management, general building, design-build and turn-key projects, and roads, bridges and civil works. The company works in the U.S., Mexico, Central America and the Caribbean. Not to be confused with Manhattan Construction of Durham Region.

The Pike County Courthouse is located at Courthouse Square in the center of Murfreesboro, Arkansas, United States. The two-story Art Deco structure was designed by the Texarkana firm of Witt, Seibert & Halsey, and built in 1931–32. It is the county's fourth courthouse, all of which were built at or near the location of this one. A near duplicate of the Sevier County Courthouse in DeQueen, it is the only major Art Deco structure in the county.

The United States Post Office and Courthouse, also known as Texarkana U.S. Post Office and Federal Building and as Texarkana U.S. Post Office and Courthouse, is located on State Line Avenue in Texarkana, straddling the border between Arkansas and Texas. It is a courthouse of the United States District Court for the Western District of Arkansas and the United States District Court for the Eastern District of Texas.

Charles L. Thompson and associates is an architectural group that was established in Arkansas since the late 1800s. It is now known as Cromwell Architects Engineers, Inc.. This article is about Thompson and associates' work as part of one architectural group, and its predecessor and descendant firms, including under names Charles L. Thompson,Thompson & Harding,Sanders & Ginocchio, and Thompson, Sanders and Ginocchio.

Link & Haire was a prolific architectural firm in Montana, formally established on January 1, 1906. It designed a number of buildings that are listed on the National Register of Historic Places.

Lang & Witchell was a prominent architectural firm in Dallas, Texas, active from 1905 to 1942.

The First Methodist Church is a historic church at the junction of Chestnut and 4th Streets, NW corner in Lewisville, Arkansas. The single story brick building was designed by Witt, Seibert & Company of Texarkana and built in 1913. It is distinctive as one of the only church buildings to survive from Lewisville's period of economic prosperity during the lumber boom, and as an Akron Plan design with Classical Revival features.

William S. Hull (1848-1924) was an architect based in Jackson, Mississippi who designed over twenty county courthouses in the American South.

The Foster House is a historic house at 420 North Spruce Street in Hope, Arkansas. The house was designed by Texarkana architects Witt, Siebert and Halsey, and built in 1918 for Leonidas Foster, a prominent local businessman, landowner, and cotton broker. It is a 2+1⁄2-story brick structure, with a hip roof pierced by a gable-roofed dormer. A porch supported by brick piers extends across the front facade, and is augmented by a porte-cochère on the left side. The house is an excellent local example of a Foursquare house with Craftsman and Prairie details.

The Peoples Bank and Loan Building is a historic commercial building at the southwest corner of Spruce and 3rd Streets in Lewisville, Arkansas. The single-story masonry building was designed by the Texarkana firm of Witt, Seibert & Company and built in 1915, during Lafayette County's timber boom years. It is one of the few commercial buildings in the county to survive from that period, and is a fine local example of Classical Revival architecture.

The Bottoms House is a historic house at 500 Hickory Street in Texarkana, Arkansas. It is a 2+1⁄2-story buff brick structure with a jerkin-headed gable roof and a large gable dormer, set on a raised corner. It was designed by Bayard Witt, a Texarkana architect, and built in 1910 for George Bottoms, one of area's principal lumber businessmen. The house's basic design follows the Prairie School, with broad lines exemplified by its sweeping single-story porch, although the half-timbered detailing found inside is Tudor in inspiration, and other details, such as colored windows and exposed rafters, are Craftsman in orientation.

The Miller County Courthouse is a historic county courthouse at 400 Laurel Street in Texarkana, Arkansas, the county seat of Miller County. The four-story Art Deco building was designed by Eugene C. Seibert and built in 1939 with funding from the Works Progress Administration. It is the second courthouse built for the county, and is an excellent local example of the WPA Moderne style of Art Deco architecture. The lower floors of the building are occupied by county offices and court facilities, and the fourth floor houses the county jail.

Mullins Court is a historic apartment complex at 605 Hickory Street in Texarkana, Arkansas. It is a two-story U-shaped building built of brick and topped by a hip roof. The main entry is located in the courtyard formed by the U, and is framed in limestone trim. The brick is primarily orange, although there is a course of puce bricks that serve as an accent. The building was designed by Witt, Seibert & Halsey, and was built in 1928. It was the first apartment block in the city built in the Colonial Revival style, and was named in honor of the locally prominent Mullins family.

The Municipal Building of Texarkana, Arkansas, is located at Walnut and Third Streets in the downtown of the city. It was built between 1927 and 1930 to a design by Witt, Seibert & Halsey, which has elements of the Collegiate Gothic and Art Deco styles. The building houses a large auditorium in the center, with city offices in one wing and the main fire station in the other. It also houses the city jail. The building is located about three blocks from the state line with Texarkana, Texas. The building was listed on the National Register of Historic Places in 2004.

The S.S.P. Mills and Son Building was a historic commercial building at the northwest corner of Texarkana Avenue and Main Street in Wilton, Arkansas, between the railroad tracks and United States Route 71. It was a single-story panel brick building, built by a local landowner and merchant for his commercial activities. It was designed by Witt, Seibert & Company of Texarkana, and built in 1912. It was one of the few commercial buildings in Wilton to survive from the growth period after the arrival of the railroad in the city.

The Caddo Valley Academy Complex is a collection of former school buildings in Norman, Arkansas. Set well back from Main Street (Arkansas Highway 8 near the junction of 9th Street and Smokey Hollow Road, the complex includes a two-story fieldstone main building, a smaller single-story home economics building, both located northwest of 9th Street, and a large concrete block gym with a gabled roof, located across 9th Street from the other two. The main school, built in 1924, is an outstanding local example of Craftsman styling; the 1937 home economics building also has Craftsman style; the gym was built in 1951, and is vernacular in style. The school was used until the local schools were consolidated into a new facility in 1971.

The W. C. Brown House is a historic house located at 2330 Central Avenue in Hot Springs, Arkansas. It is a large 21-room mansion, with a prominent location on one of the city's major thoroughfares.

The St. John's Episcopal Church is a historic church at 117 Harrison Street in Camden, Arkansas. It is a large cruciform structure, built out of brick with trim of concrete cast to resemble stone. Its Gothic features include buttresses at the corners and along the sides, and pointed-arch openings for entrances and windows at the gable ends. The church was built in 1925-26 for a congregation established in 1850; it was designed by the Texarkana firm of Witt, Seibert & Halsey. It is the city's only Episcopal church.

John P. Eisentraut (1870-1958) was an American architect most closely associated with South Dakota. Eisentraut designed a number of buildings, including Carnegie libraries and courthouses, several of which are listed on the National Register of Historic Places. He was one of South Dakota's leading architects during the first quarter of the twentieth century.

Charles D. Hill was an American architect practicing in Dallas, Texas during the first three decades of the twentieth century.












































