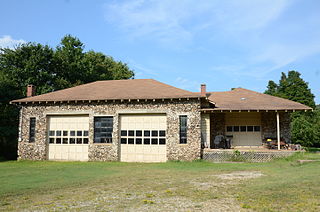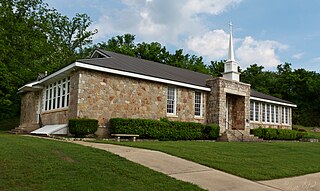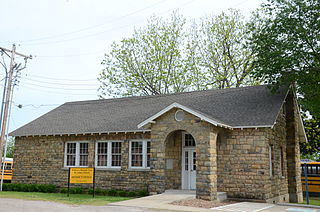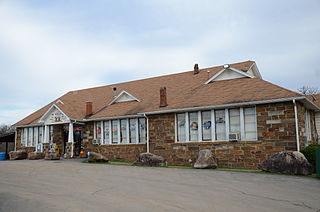
Hillcrest Historic District is an historic neighborhood in Little Rock, Arkansas that was listed on the National Register of Historic Places on December 18, 1990. It is often referred to as Hillcrest by the people who live there, although the district's boundaries actually encompass several neighborhood additions that were once part of the incorporated town of Pulaski Heights. The town of Pulaski Heights was annexed to the city of Little Rock in 1916. The Hillcrest Residents Association uses the tagline "Heart of Little Rock" because the area is located almost directly in the center of the city and was the first street car suburb in Little Rock and among the first of neighborhoods in Arkansas.

Remmel Apartments and Remmel Flats are four architecturally distinguished multiunit residential buildings in Little Rock, Arkansas. Located at 1700-1710 South Spring Street and 409-411 West 17th Street, they were all designed by noted Arkansas architect Charles L. Thompson for H.L. Remmel as rental properties. The three Remmel Apartments were built in 1917 in the Craftsman style, while Remmel Flats is a Colonial Revival structure built in 1906. All four buildings are individually listed on the National Register of Historic Places, and are contributing elements of the Governor's Mansion Historic District.

College Square Historic District is a nationally recognized historic district located on a bluff north of downtown Davenport, Iowa, United States. It was listed on the National Register of Historic Places in 1983. The district derives it name from two different colleges that were located here in the 19th century.

The First Christian Church is a historic church at the northwest corner of 2nd and Depot Streets in Lonoke, Arkansas. It is a two-story wood-frame structure, built on a residential scale with Tudor Revival styling. Its first floor is clad in weatherboard, while its upper levels are clad in stucco with some half-timbering details. It has a complex hipped roof line, its eaves lined with exposed rafters and brackets in the Craftsman style. The church was built in 1916 for a congregation organized in 1898; it was its first permanent home. The building was listed on the National Register of Historic Places in 1997.

The Magnolia Colored School Historic District encompasses the historic Magnolia Colored School, a school facility serving the African-American population of Magnolia, Arkansas, between 1915 and 1969. It occupies a city block bounded by Madison, School, and Ross Streets, and includes four buildings built between c. 1940 and 1965. The main building, the Magnolia Colored High School, is a single-story building with Plain-Traditional styling built in 1948 after a fire destroyed the 1940 building. The complex also includes an auditorium, shop building, and home economics building. The c. 1940 shop and home economics buildings survived the 1948 fire, but the shop was torn down in 1964 to make way for the auditorium, and a new shop building was also built. In 1950 the school's name was changed to Columbia County High School, and was also known for a time as Columbia High School. A grade school, cafeteria, and gymnasium which were all originally part of the complex were torn down between 1994 and 2000.

The Kiblah School is a historic school building in rural Miller County, Arkansas. It is located southeast of Doddridge, at the junction of County Roads 4 and 192, between United States Route 71 and the Red River. The building is a single-story L-shaped wood-frame structure, topped by a gable-on-hip roof. It has modest Craftsman styling, with some Greek Revival influences. The main entrance is sheltered by a hip-roofed porch supported by Craftsman-style columns. It has a transom window reminiscent of Greek Revival doorways. The school was built in 1927 with funding from the Rosenwald Fund, and was intended to serve the African-American community of Kiblah, which was established after the American Civil War by former slaves from a Louisiana plantation.

Mullins Court is a historic apartment complex at 605 Hickory Street in Texarkana, Arkansas. It is a two-story U-shaped building built of brick and topped by a hip roof. The main entry is located in the courtyard formed by the U, and is framed in limestone trim. The brick is primarily orange, although there is a course of puce bricks that serve as an accent. The building was designed by Witt, Seibert & Halsey, and was built in 1928. It was the first apartment block in the city built in the Colonial Revival style, and was named in honor of the locally prominent Mullins family.

The S.S.P. Mills and Son Building was a historic commercial building at the northwest corner of Texarkana Avenue and Main Street in Wilton, Arkansas, between the railroad tracks and United States Route 71. It was a single-story panel brick building, built by a local landowner and merchant for his commercial activities. It was designed by Witt, Seibert & Company of Texarkana, and built in 1912. It was one of the few commercial buildings in Wilton to survive from the growth period after the arrival of the railroad in the city.

The Horace Mann School Historic District of Norfork, Arkansas encompasses a complex of four Depression-era school buildings near the center of the community. It includes a main school building, built with Works Progress Administration (WPA) funding in 1936, a home economics building and a vocational educational building, both built in 1937 by the National Youth Administration, and the auditorium/gymnasium, built in 1940 with WPA funds. All are single-story Craftsman-style buildings, although the gymnasium presents more stories because of a partially exposed basement. The complex was used as a school until the mid-1980s, and is now owned by the city, which uses the buildings for a variety of purposes. It is a well-preserved and remarkably complete Depression-era school complex.

The Aggie Workshop is a historic former school building on Marion County Road 5010 in Bruno, Arkansas. It is a single-story L-shaped structure, built out of local stone and topped by a hip roof with Craftsman-style exposed rafter tails. The WPA-approved building was built in 1935 by the Lincoln Aggie Club and was used as a vocational stone and cement workshop, as part of the local Bruno Agricultural School. A cement swimming pool, contemporaneous to the building's construction, is located in the crook of the L.

The Fairview School Building is a historic school building in rural Marion County, Arkansas. It is located on the north side of County Road 8064, just west of its junction with Arkansas Highway 178 and the Fairview fire department. It is a single-story stone structure with a gabled tin roof whose eaves have exposed rafter tails in the Craftsman style. Its walls are of both cut and uncut fieldstone, and the foundation is also stone. The main (south-facing) facade is symmetrical, with sash windows flanking a raised double door. The school was built in 1927 by local volunteer labor, despite a downturn in the area's population and economy.

Hirst-Mathew Hall is a historic school building in Bruno, Arkansas. It is located in a complex included several other school buildings south of Arkansas Highway 235, between County Roads 5008 and 5010. It is a single-story stone structure, with a gable-on-hip roof that has exposed rafter ends in the Craftsman style. The main (north-facing) facade has a centered gable-roof porch supported by four columns set on a raised concrete base. The east facade has 14 windows, placed asymmetrically in groups of six, three and five. The west facade has 12 windows in two groups of six. It was built in 1929 as part of the Bruno Agricultural School, and originally housed classrooms. The schools had been founded in 1921 under the Smith–Hughes Act. When it was listed on the National Register of Historic Places in 1992, it was in use as a textile factory.

The Everton Methodist Church, formerly the Everton School, is located on Main Street in Everton, Arkansas. Its building, a single-story stone structure with Craftsman styling, was built in 1939 with funding from the Works Progress Administration, and served as the local school from 1939 to 1959. The building was listed on the National Register of Historic Places in 1992 for its role in the educational history of the area.

The Sulphur Springs Old School Complex Historic District encompasses a collection of connected school buildings at 512 Black Street in Sulphur Springs, Benton County, Arkansas. The main school building is a somewhat vernacular single-story brick structure with a gable-on-hip roof, built in 1941 with funding from the Works Progress Administration. Its main entrance is set in a tall arched opening decorated with buff brick. It is connected via covered walk to the gymnasium, a craftsman-style wood-frame structure with a gable-on-hip roof and novelty siding. The gym was built in 1925 as a military barracks at Camp Crowder in Neosho, Missouri, and was moved to this location in 1948. A wood-frame hyphen connects the gym to the 1949 cafeteria, a vernacular brick building. The school complex was used until 1965 when Sulphur Springs' school were consolidated with those of Gravette. The school now houses the local police department, history museum, and community meeting spaces.

The Mulberry Home Economics Building is a historic school building in Mulberry, Arkansas. It is a single-story stone and masonry structure, located off West 5th Street behind the current Mulberry High School building. It has a rectangular plan, with a gable-on-hip roof and a projecting gable-roof entry pavilion on the north side near the western end. The pavilion exhibits modest Craftsman styling, with exposed rafters in the roof and arched openings. The south facade has a secondary entrance near the eastern end, and four irregularly sized and spaced window bays to its west. The building was erected in 1939 with funding assistance from the National Youth Administration.

The George Washington Carver High School Home Economics Building is a historic school building at 900 Pearl Street in Augusta, Arkansas. It is a single-story L-shaped concrete block structure with a gable roof and modest vernacular styling. Built in 1944 with funding by local subscription, it is the only one of five buildings built between 1917 and 1948 for the education of Augusta's African-American population. The school remained segregated until integration took place in 1970, and has been used since then to house the local Head Start Program.
The New Home School Building is a historic school building in rural Jackson County, Arkansas. Located on the north side of County Road 69, northwest of Swifton, it is a small single-story vernacular wood-frame building, with a gable roof and a Craftsman-style front porch on its southern facade. The school was built c. 1915 as one of six rural single-room schoolhouses in the area surrounding Swifton, and is the best-preserved survivor of the group.

The Quitman Home Economics Building is a historic school building on 2nd Avenue in Quitman, Arkansas. It is a single story masonry structure, with walls of fieldstone and brick trim around the openings. The roof is gabled, with exposed rafter ends, and a shed-roof extension over the main entrance, supported by large brackets, all in the Craftsman style. It was built in 1938 with funding from the National Youth Administration.

The New Blaine School is a historic school building at the junction of Arkansas Highway 22 and Spring Road in New Blaine, Arkansas. It is a single story masonry structure, built of coursed stone and covered by a complex gable-on-hip roof with triangular dormers. Its entrances are sheltered by Craftsman-style gabled porticos, supported by tapered square posts set on stone piers. It was built in 1925 by a local contractor to replace an older school.

The Ludlow Graded School is a historic former school building at 10 High Street in the village of Ludlow, Vermont. Built in 1871–72, the school was for many years the primary school feeding the adjacent Black River Academy. The building now serves as a local senior services center. It was listed on the National Register of Historic Places in 1979.





















