
Conway Cemetery Historic State Park, officially the Conway Cemetery State Park, is the final resting place of James S. Conway, first governor of Arkansas, and his wife, Mary J. Conway. It is a 11.5-acre (0.047 km2) Arkansas state park in Lafayette County. No recreational or visitors' amenities are available at the state park.
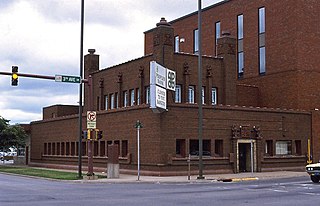
The Peoples Savings Bank in Cedar Rapids, Iowa, was designed by Louis Sullivan. It was the second of a number of small "jewel box" banks in midwest towns designed by Sullivan during 1907 to 1919. It was built in 1911, and it was individually listed on the National Register of Historic Places in 1978. In 2014 it was included as a contributing property in the West Side Third Avenue SW Commercial Historic District.

The Merchants' National Bank (1914) building is a historic commercial building located in Grinnell, Iowa. It is one of a series of small banks designed by Louis Sullivan in the Midwest between 1909 and 1919. All of the banks are built of brick and for this structure he employed various shades of brick, ranging in color from blue-black to golden brown, giving it an overall reddish brown appearance. It was declared a National Historic Landmark in 1976 for its architecture. In 1991 it was listed as a contributing property in the Grinnell Historic Commercial District.

The Home Building Association Bank is a historic building located at 1 North Third Street in Newark, Ohio, and was designed by noted Chicago architect Louis Sullivan. It is one of eight banks designed by Sullivan. In 1973, it was added to the National Register of Historic Places.

The People's Federal Savings and Loan Association is a historic bank building at 101 East Court Street in Sidney, Ohio, designed by Chicago architect Louis Sullivan. It was designed and built in 1917 for use by Peoples Federal Savings and Loan Association, which still operates out of it. It is one of a handful of banks designed by Sullivan between 1908 and 1919 for small communities in the central United States. The building is a National Historic Landmark.
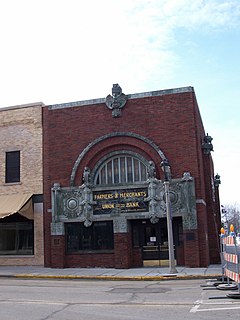
The Farmers and Merchants Union Bank is a historic commercial building at 159 West James Street in Columbus, Wisconsin. Built in 1919, it is the last of eight "jewel box" bank buildings designed by Louis Sullivan, and the next to last to be constructed. It was declared a National Historic Landmark in 1976 for its architecture.
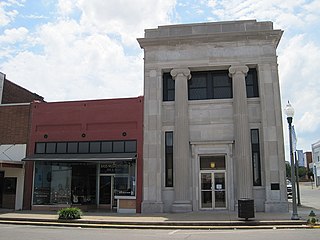
The National Bank of Commerce Building is a historic commercial building at 200 S. Pruett St. in downtown Paragould, Arkansas. It is a two-story structure, built out of cut stone, with a center entrance recessed in a two-story opening with flanking Ionic columns. This Classical Revival style building, probably the finest of its style in Greene County, and the least-altered bank building of the period in Paragould, was designed by the Memphis firm of Hankers and Cairns and was built in 1923.

This is a list of the National Register of Historic Places listings in Lafayette County, Arkansas.

The Farmers and Merchants Bank-Masonic Lodge a is historic commercial and fraternal building at 288 North Broadway in Booneville, Arkansas. It is a two-story structure, with Colonial Revival and Early Commercial architecture. It was listed on the National Register of Historic Places in 1993.

The Gregg House is a historic house at 339 Gregg Street in Fayetteville, Arkansas, near the University of Arkansas campus. It was built in 1871 and listed on the National Register of Historic Places in 1974.

The Exchange Bank building is a historic commercial building at Washington and Oak Streets in El Dorado, Arkansas. Built in 1926–27, the nine story building was the first skyscraper in Union County, and it was the tallest building in El Dorado at the time of its listing on the National Register of Historic Places in 1986. It was designed by the Little Rock firm of Mann & Stern, and is an eclectic mix of Venetian-inspired Revival styles. It was built during El Dorado's oil boom, and housed the headquarters of Lion Oil. It was included in the El Dorado Commercial Historic District in 2003.

The El Dorado Commercial Historic District encompasses the historic commercial heart of downtown El Dorado, Arkansas. The city serves as the seat of Union County, and experienced a significant boom in growth during the 1920s, after oil was discovered in the area. The business district that grew in this time is anchored by the Union County Courthouse, at the corner of Main and Washington Streets, where the Confederate memorial is also located. The historic district listed on the National Register of Historic Places in 2003 includes the city blocks surrounding the courthouse, as well as several blocks extending east along Main Street and south along Washington Street. Most of the commercial buildings are one and two stories in height and are built of brick. Notable exceptions include the Exchange Bank building, which was, at nine stories, the county's first skyscraper, and the eight-story Murphy Oil building. There are more than forty contributing properties in the district.
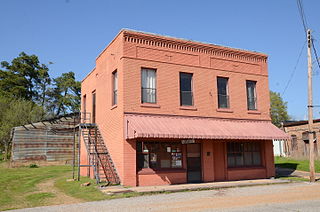
The Triplett Company Building is a historic commercial building on 2nd Street in Lewisville, Arkansas. The two-story brick structure was built c. 1915 by the Triplett Company, a lumber company that flourished during Lewisville's lumber boom. It is one of a small number of Lafayette County's commercial buildings to survive from that period, and is the best local example of panel brick design.
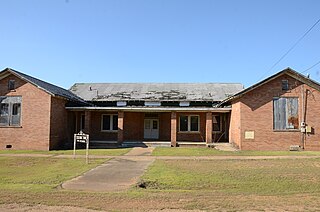
The Lafayette County Training School is a historic school building at 1046 Berry Street, on the former campus of Ellis High School in Stamps, Arkansas. It is a single-story brick building with a gable roof, built-in 1929 with assistance from the Rosenwald Fund. It is laid out in the shape of an H, and houses six classrooms in the side wings, with an office, library, and auditorium in the center. It is the only surviving Rosenwald School in Lafayette County. It served the area's African-American student population until 1969 when the county schools were integrated. It thereafter served as an integrated middle school until 1975, and for a time as a daycare center afterwards.
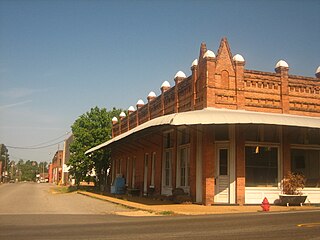
The King–Whatley Building is a historic commercial building at the northwest corner of Maple and 2nd Streets in Lewisville, Arkansas. The single story brick building was built c. 1902 for the First National Bank of Lewisville, and later house legal offices and title companies that played an important role in the area's land development in the early decades of the 20th century. The building has a distinctive curved canopy, and a parapet rising above the flat roof which is studded with brick piers topped by rounded concrete caps.

The Lafayette County Courthouse occupies a city block in the heart of Lewisville, Arkansas, the seat of Lafayette County. It is a two-story brick building with Art Deco styling, built in 1940-42 as a Works Progress Administration project. Although it has a basically rectangular plan, it has a stepped visual appearance, with single- and two-story projections. Ornamentation of the buff brick surfaces is minimal. It is the county's finest Art Deco structure.

The Pine Bluff Commercial Historic District encompasses a portion of the historic city center of Pine Bluff, Arkansas. It extends from Barraque Street south along Main Street, extending in places to properties alongside streets. The area's commercial development began about 1840, when the courthouse square was laid out at Barraque and Main, and proceeded through the early 20th century. Most of the commercial properties of the district were built between 1880 and 1910, and are reflective architecturally of late 19th-century commercial building styles.

The Peoples Building & Loan Building is a historic commercial building at 213-217 West 2nd Street in Little Rock, Arkansas. It is a small three story masonry structure, its exterior finished in brick, limestone, and terra cotta. Upper floor windows are set in vertically oriented groupings with surrounding bands of checkered brickwork, and with horizontally banded lines of brick between them and at the corners. The ground floor retail window bays are divided by Ionic pilasters. Built in 1903, the building represents an unusually early precursor to the Prairie School of design.
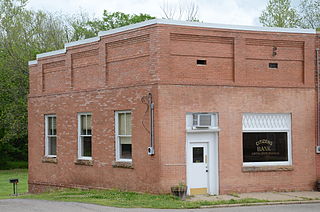
The Pottsville Citizen's Bank is a historic commercial building at 156 East Ash Street in downtown Pottsville, Arkansas. It is a single-story brick building, with vernacular early 20th-century commercial styling, a flat roof and a concrete foundation. It is joined by a party wall to a similar building on the right. Built in 1913, it housed the first bank to establish business in the community.

The Pocahontas Federal Savings and Loan is a historic commercial building at 201 West Broadway Street in Pocahontas, Arkansas. It is a roughly rectangular two-story building, with brick walls and a flat roof covered with tar and gravel. It was built in 1960 to a design by Reed & Willis of Pine Bluff, Arkansas, and is a prominent local example of Mid-Century Modern design. The Pocahontas Federal Savings and Loan, for whom it was built, was established in 1910.






















