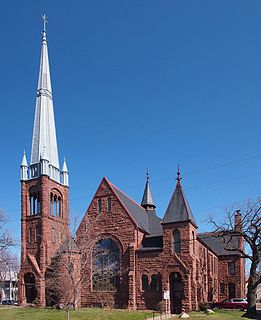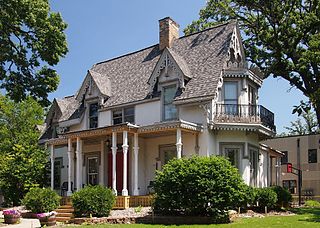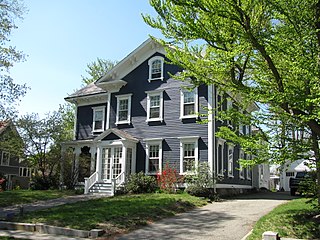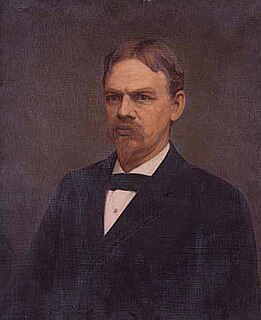
Marcy-Holmes is the first neighborhood of Minneapolis. The majority of the community is residential and sits upon a bluff overlooking the river and the city skyline. However, a small section of the neighborhood along the river is an industrial zone.

The Dodd-Hinsdale House was built in 1879 for the family of the Raleigh, Wake County, North Carolina, city mayor. It was constructed in the Italianate style, with some Second Empire embellishments.

The First Congregational Church is a historic church building in the Marcy-Holmes neighborhood of Minneapolis, Minnesota, United States, built in 1886. It is constructed of red sandstone in Gothic-Romanesque style, featuring round-arched windows and semi-circular rows of pews. When initially completed the building was in a residential neighborhood surrounded by mansions of prominent citizens and merchants of the time, including Octavius Broughton, Woodbury Fisk, Thomas Andrews, Horatio P. Van Cleve, William McNair, and John Dudley. Over time the neighborhood changed to a more transient population, dominated by students attending the University of Minnesota. Architect Warren H. Hayes (1847-1899) was Minneapolis' leading designer of churches in the 19th century, having designed the Calvary Baptist Church, Fowler Methodist Episcopal Church, and Wesley Methodist Episcopal Church, as well as the Central Presbyterian Church in Saint Paul.

Summit Avenue is a street in St. Paul, Minnesota, United States, known for being the longest avenue of Victorian homes in the country, having a number of historic houses, churches, synagogues, and schools. The street starts just west of downtown St. Paul and continues four and a half miles west to the Mississippi River where Saint Paul meets Minneapolis. Other cities have similar streets, such as Prairie Avenue in Chicago, Euclid Avenue in Cleveland, and Fifth Avenue in New York City. Summit Avenue is notable for having preserved its historic character and mix of buildings, as compared to these other examples. Historian Ernest R. Sandeen described Summit Avenue as "the best preserved example of the Victorian monumental residential boulevard."

The Burbank–Livingston–Griggs House is the second-oldest house on Summit Avenue in Saint Paul, Minnesota, United States. It was designed in Italianate style by architect Otis L. Wheelock of Chicago and built from 1862 to 1863. The work was commissioned by James C. Burbank, a wealthy owner of the Minnesota Stage Company. Later, four significant local architects left their mark on the landmark structure.

Allen House, also known historically as The Terraces, is an historic house at 2 Solomont Way on the South Campus of the University of Massachusetts Lowell in Lowell, Massachusetts. Built about 1854, it is one of the city's finest early examples of Italianate architecture. In the early 20th century, it was the home of Charles Herbert Allen, a prominent local politician. Since 1957, it has been owned by the University of Massachusetts Lowell; restored in the 2000s, it houses a gallery and event space used for university programs. It was listed on the National Register of Historic Places in 1982.

The Alexander Foster House is a historic house in Somerville, Massachusetts. Built c. 1860, it is one of the city's earliest examples of Italianate architecture, and one of its best-preserved. It was listed on the National Register of Historic Places in 1989.

The Scottish Rite Temple, formerly the Fowler Methodist Episcopal Church, is a historic church building in the Lowry Hill neighborhood of Minneapolis, Minnesota, United States. It was designed by architects Warren H. Hayes and Harry Wild Jones. The original portion, the rear chapel, was designed by Warren H. Hayes and built in 1894. When the congregation expanded and more funds were available, Harry Wild Jones designed an addition that expanded it to a much larger structure. This was completed in 1906.

The B.O. Cutter House is a house in the Marcy-Holmes neighborhood of Minneapolis, Minnesota, United States. It was built in 1856 by master carpenter B.O. Cutter, who was working on other buildings around the University of Minnesota. He built this house on the outskirts of the campus at the time. The house was built in the Carpenter Gothic style with hand-carved molding around the eaves. In 1869, he sold the house to John Gilfillan, who was an educator, regent of the University of Minnesota, banker, attorney, and a U.S. representative in the 49th United States Congress.

The Marcus Hobbs House is an historic house at 16 William Street in Worcester, Massachusetts. Built in 1849, it is an example of mid-19th century Greek Revival housing with added Italianate features. The house was listed on the National Register of Historic Places in 1980.

The House at 23 Avon Street in Wakefield, Massachusetts is one of the town's finest examples of Italianate. It was built about 1855, and was listed on the National Register of Historic Places in 1989.

The E. B. Cummings House is a historic house at 52 Marcy Street in Southbridge, Massachusetts. Built in the 1870s, it is an unusually late example of Greek Revival architecture with Italianate embellishments and later Victorian additions. The house was listed on the National Register of Historic Places on June 22, 1989.

The William Hayden House is a private residence located at 108 West Pottawatamie Street in the city of Tecumseh in northeast Lenawee County, Michigan. It was designated as a Michigan Historic Site and added to the National Register of Historic Places on August 13, 1986.

The North Grove Street Historic District is located along the north end of that street in Tarrytown, New York, United States. It consists of five mid-19th century residences, on both sides of the street, and a carriage barn. In 1979 it was listed on the National Register of Historic Places.

The George Stumpf House is a historic residence in Indianapolis, Indiana, United States. Located along Meridian Street on the southern side of the city, it was started in 1870 and completed in 1872.

The Lathrop Russell Charter House is a historic home located at West Union, Doddridge County, West Virginia, U.S.A. It was built in 1877, and is a two-story, T-shaped frame dwelling, with a low-pitched hipped roof with bracketed eaves. It features tall crowned windows and a two-story side porch. Also on the property is a contributing guest house.

LeRoy Sunderland Buffington (1847–1931) was an American architect from Minnesota who specialized in hotels, public and commercial buildings, churches, and residences. He was born September 22, 1847, in Cincinnati, Ohio. He studied architecture and engineering at the University of Cincinnati and graduated in 1869. He later moved to Saint Paul, becoming a partner of Abraham Radcliffe, and worked on the remodeling of the original Minnesota State Capitol. After the first capitol burned down, Buffington designed a replacement that served as the State House until 1904. In 1881 he claimed to have invented the method of building skyscrapers using load-bearing iron frames. He applied for a patent in November 1887 and received it in May 1888. Even though many subsequent builders used this method of construction, Buffington was mostly unsuccessful in collecting royalties from his patent. Buffington remained in private practice in Minneapolis until his death on February 15, 1931.

The William Sauntry House and Recreation Hall is a historic property in Stillwater, Minnesota, United States, consisting of a late-nineteenth-century house and a 1902 addition styled after a Moorish palace. It was listed on the National Register of Historic Places in 1982 for its local significance in the themes of architecture and industry. It was nominated for its association with prosperous local lumberman William Sauntry (1845–1914) and for its fanciful recreation hall, one of Minnesota's best examples of a folly and a rare use of Moorish Revival architecture. Now in separate ownership, the recreation hall has been restored as a private home while the William Sauntry Mansion operates as a bed and breakfast.

The Captain S. C. Blanchard House is an historic house at 317 Main Street in Yarmouth, Maine. Built in 1855, it is one of Yarmouth's finest examples of Italianate architecture. It was built for Sylvanus Blanchard, a ship's captain and shipyard owner. The house was listed on the National Register of Historic Places in 1979. The building is now home to the 317 Main Community Music Center.

The James B. Dutton House was built as a single-family house located at 605 Calhoun Street in Lapeer, Michigan. It is now the Calhoun Apartments. It was listed on the National Register of Historic Places in 1985.
























