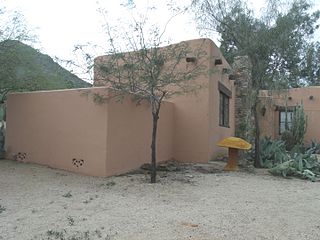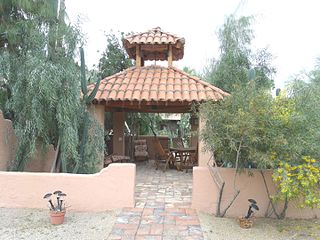
Malibu Creek State Park is a state park of California, United States, preserving the Malibu Creek canyon in the Santa Monica Mountains. The 8,215-acre (3,324 ha) park was established in 1974. Opened to the public in 1976, the park is also a component of Santa Monica Mountains National Recreation Area.
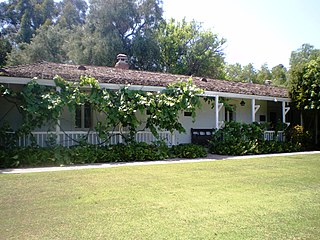
The Centinela Adobe, also known as La Casa de la Centinela, is a Spanish Colonial style adobe house built in 1834. It is operated as a house museum by the Historical Society of Centinela Valley, and it is one of the 43 surviving adobes within Los Angeles County, California. The Adobe was the seat of the 25,000-acre (100 km2) Rancho Aguaje de la Centinela, a Mexican Alta California-era land grant partitioned from the Spanish Las Californias era Rancho Sausal Redondo centered around the Centinela Springs.

San Bernardino Ranch is a historic ranch house in the southern San Bernardino Valley near the San Bernardino National Wildlife Refuge in extreme southeast Cochise County, Arizona, United States. It is significant for its association with the beginning of cattle ranching in southern Arizona and northern Mexico. The ranchland and valley are part of the headwaters region of the Yaqui River.
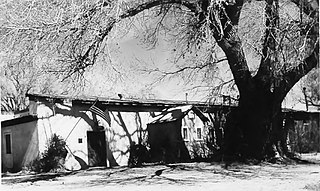
The Sierra Bonita Ranch, founded in 1872 by Henry C. Hooker, is one of the oldest cattle ranches in the United States and the ranch buildings have been designated a National Historic Landmark. It was the first permanent American cattle ranch in Arizona. Hooker bought neighboring ranches until his operation became the largest ranch in Arizona, totaling 800 square miles (2,100 km2), or about 30 by 27 miles. It is located in Sulphur Springs Valley about 27 miles (43 km) north of present-day Willcox, Arizona. The modern ranch is much smaller but is still operational and owned by Jesse Hooker Davis, the sixth generation to live and work on the ranch.

The José Serrano Adobe is a historic 1863 adobe house in Lake Forest, Orange County, California. The property is one of four historic buildings in the Heritage Hill Historic Park. It was listed on the National Register of Historic Places on May 24, 1976.
Rancho Los Laureles was a 6,625-acre (26.81 km2) Mexican land grant in present-day Monterey County, California given in 1839 by Governor Juan Alvarado to José Manuel Boronda and Vicente Blas Martínez. Los Laureles refers to the California Bay Laurel tree. The grant extended along the Carmel River and the Carmel Valley, was bounded to the east by the Rancho Tularcitos and Rancho Los Laureles (Ransom) on the west, and encompasses present day Carmel Valley Village.

The Moraga Adobe is located at 24 Adobe Lane in Orinda, California. It was built by Don Joaquin Moraga who was the grandson of Jose Joaquin Moraga an early Spanish explorer in California who founded the city of San Jose, California. In 1835, Mexico granted 13,326 acres (5,393 ha), El Rancho Laguna de los Palos Colorados, to Joaquin Moraga and his cousin Juan Bernal. Six years later in 1841, Joaquin built this house, which is the oldest of the five surviving adobe houses in Contra Costa County. The adobe sits on a knoll at the center of the 20-acre (8.1 ha) property of what is left of the original land grant. The house has been restored and remodeled twice since it was photographed for HABS, first in 1941 when Katharine Brown White Irvine of Oakland, California purchased the old adobe, making additions such as adding three bedrooms and a veranda, and covering the adobe walls and again in 1964 when it was incorporated into a private home. The house is not accessible to the public and it is fenced off. However, it was photographed in 1922 for the Historical American Building Survey (HABS). Today, the Moraga Adobe is privately owned and unoccupied. The overall condition of the original adobe section and the more modern addition is neglected, but the building appears sound. The surrounding property was recently purchased, and the new owners have boarded up the windows to prevent vandalism and trespassing. The Moraga Adobe has been designated as a Historical Landmark by the City of Orinda and the State of California. A campaign has been started to purchase the property and restore the house to its 1848 configuration, to be used as a museum and educational site.

Sahuaro Ranch was founded in 1886, by William Henry Bartlett, a native of Illinois. The ranch, located north of what eventually became the city of Glendale, Arizona, was rich in figs and other fruit orchards, vineyards, and fields of alfalfa. The ranch has all of its historical structures restored, and the "Sahuaro Ranch Park" is administered by the Parks and Recreation Department of Glendale.

Manistee Ranch was founded in 1897 by Herbert W. Hamilton, a native of Wisconsin. The ranch, located in the town of Glendale, Arizona, was rich in citrus fruits and dates. The ranch has all of its historical structures restored. It is administered by the Parks and Recreation Department of Glendale.
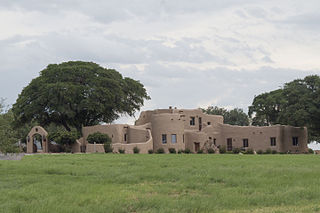
Kinjockity Ranch, also known as Lanteen Ranch, is a Pueblo Revival style residence in Cochise County, Arizona, originally built in 1939-1940 for Rufus Riddlesbarger, a wealthy Chicago businessman. It is a notable example of Pueblo Revival style, executed in adobe with richly detailed interiors and hand-made hardware. The house was designed by Edward C. Morgan, an architect from Phoenix who specialized in what he called "the Mexican style." The interiors were decorated and embellished by illustrator and sculptor Raymond Phillips Sanderson, who had collaborated with Morgan on previous commissions.
The Walter Cliff Ranch District, at 7635 Old HW 395 in Washoe Valley, Nevada is a historic site that was listed as a historic district on the National Register of Historic Places in 1985. It has significance dating from c.1870, when the house was built. The listing included two contributing buildings: the house and a root cellar/residence building.

The Arizona Inn is a hotel in Tucson, Arizona. It was built in 1930–31 by Isabella Greenway, who became Arizona's first female representative to the U.S. Congress in 1932. The Spanish Colonial Revival main building was designed by Tucson architect Merritt Starkweather. The entire 14-acre (5.7 ha) complex comprises 25 structures, of which 21 contribute to the historic district. The buildings are pink stuccoed masonry structures with blue details, arranged in landscaped gardens with more pink stucco walls. The gardens were designed by landscape architect James Oliphant. Small structures surround the gardens, which are mainly landscaped with native Arizona plants.

The Adobe Mountain Desert Park a.k.a. "The Railroad Park" is a park complex that houses the Sahuaro Central Railroad Heritage preservation Society, Sahuaro Central Railroad Museum, Arizona Model Railroading Society, and the Maricopa Live Steamers. The approximately 160-acre Adobe Mountain Desert Railroad Park is located south of Pinnacle Peak Road on 43rd Avenue in the City of Glendale, Arizona.

Eagar Townsite Historic District is a section of the town of Eagar, Arizona which has been designated a National Historic Place. Sitting on roughly 54 acres, the site contains 37 structures, 21 of which have historical significance. The period of significance is from 1886, the year the townsite was founded, through 1942, which represents the significant period of development of the town. The site was added to the Register on July 23, 1993.
The Dell Potter Ranch House, in Greenlee County, Arizona near Clifton, Arizona, was built in 1901. It was listed on the National Register of Historic Places in 1977.

The Los Laureles Lodge is a historic American lodge in Carmel Valley, California. The Pacific Improvement Company used the lodge as a game preserve for Hotel Del Monte guests to hunt, fish, and canoe the Carmel River. It was once referred to as the Rancho Del Monte or Del Monte Dude Ranch. Today, the Los Laureles Lodge is a resort hotel and restaurant.




