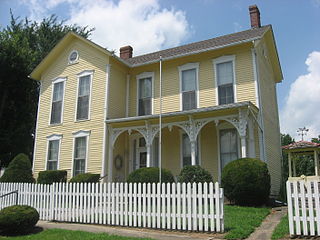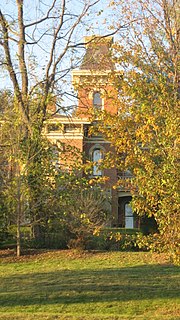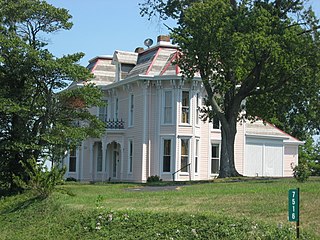
The Hall-Crull Octagonal House, also known as the Walter Crull Farm, is an historic octagon house located in Washington Township, Rush County, Indiana. It was built in 1855, and is a two-story, frame dwelling with a rear addition constructed in 1865. It features a recessed two-story porch on the front facade supported by octagonal columns.

Leroy Mayfield House, also known as the Mayfield-Horn House, is a historic home located in Richland Township, Monroe County, Indiana. It was built about 1830, and is a one-story, Greek Revival style frame dwelling with a central passage plan. It sits on a rubble limestone foundation and the front entry is flanked by simple Doric order pilasters.

Dixie Garage, also known as the Nash Garage, is a historic automobile repair shop located at West Baden Springs, Orange County, Indiana. It was built between 1918 and 1920, and is a large one-story, brick building with a barrel vaulted roof. It is square in plan and features curved parapets and corner piers. Inside the building is a two-story, concrete block structure. The building housed an automobile repair shop until the late-1930s, after which it housed a skating rink, bottling plant, and wood manufacturer.

Dr. H. G. Osgood House, also known as the Mina Jane Ahlemeyer Property, is a historic home located at Gosport, Owen County, Indiana. The main section of the house was built between about 1860 and 1880, and is a two-story, "T"-plan, Italianate style frame residence. It has the original two-story rear wing, built about 1850, and one-story wing. Also on the property are the contributing English barn / carriage barn and privy.

David Enoch Beem House, also known as the "Beem Mansion" and "The Hill", is a historic home located in Spencer, Owen County, Indiana. Built in 1874, the large, two-story, Italianate-style residence is named after its original owner, David Enoch Beem, a local lawyer and banker, and his family. The T-plan, brick dwelling rests on a rusticated Indiana limestone foundation and arched openings framed in limestone. It features a three-story, central tower at the entrance with a steeply pitched mansard roof. The home was listed on the National Register of Historic Places in 1989.

Moffett-Ralston House, also known as the John C. Robinson House, is a historic home located in Lafayette Township, Owen County, Indiana. It was built in 1864, and expanded and modified about 1870. It is a two-story, vernacular Greek Revival / Italian Villa style frame dwelling. It has a hipped roof with brackets and a rebuilt ornate porch with balustrade. It was renovated in the early-1970s. It was a boyhood home of Governor and Senator Samuel M. Ralston.

Lancelot C. Ewbank House, also known as the Ewbank-Loudermilk House, is a historic home located in Penn Township, Parke County, Indiana. It was built in 1883, and is a two-story, "T"-plan, high-style Italianate style brick dwelling with a truncated hipped roof. It features round-arched windows, decorative scroll brackets, and a wooden porch with intricate decorative elements. Also on the property is a contributing summer kitchen.

William Gonnerman House is a historic home located at Mount Vernon, Posey County, Indiana. It was built between about 1887 and 1895, and is a massive two-story, irregular plan, Free Classic style frame dwelling. It sits on a brick and concrete block foundation and has a hipped and gable roof. It features a wraparound porch with 18 fluted columns and a porte cochere. A sun porch wing was added in the 1930s. Also on the property are the contributing carriage house and smokehouse.

Central House, also known as the Tavern Inn, is a historic home located at Napoleon, Ripley County, Indiana. It was built in the late-1820s, and is a two-story, Federal style brick building. It has a side gable roof with stepped gable ends. The interior consists of three rooms on each floor. It was one of several buildings at Napoleon that operated as inns along the Cincinnati-Indianapolis stagecoach line.

James F. Harcourt House is a historic home located in Orange Township, Rush County, Indiana. It was built in 1880–1881, and is a two-story, irregular cruciform plan frame dwelling with Italianate and Second Empire style design elements. It features a mansard roof with two dormers and a two-story hexagonal bay. Also on the property are the contributing original farmhouse and traverse frame barn.

Kelley–Fredrickson House and Office Building, also known as the Arthur Fredrickson House and Candy Store, is a historic home and commercial building located at South Bend, St. Joseph County, Indiana. The house was built in 1892, and is a 2+1⁄2-story, irregular plan, Queen Anne style frame dwelling. Two additions were constructed between 1898 and 1917. It features a polygonal corner tower with a conical roof multiple porches with Stick Style ornamentation, bay and oriel windows, and a variety of decorative siding elements. The office / store was built in 1892, and is a 1+1⁄2-story wood-frame building on a brick foundation. The house was moved to 702 W. Colfax in 1986 and is operated as a bed and breakfast.

Lakeville High School is a historic high school building located at Lakeville, St. Joseph County, Indiana. It was built in 1931, and is a two-story, "T"-plan, Collegiate Gothic style brick building. It sits on a concrete foundation and has a flat roof with brick and stone parapet wall. The front facade consists of a central tower flanked by two long wings ending in towers of similar proportion. The school closed in 1983, and now houses a community center.

Sage-Robinson-Nagel House, also known as the Historical Museum of the Wabash Valley, is a historic home located at Terre Haute, Vigo County, Indiana. It was built in 1868, and is a two-story, "L"-shaped, Italianate style brick dwelling. It has a low-pitched hipped roof with heavy double brackets, decorative front porch, and a projecting bay window.

Allison Mansion, also known as Riverdale, is a historic home located on the campus of Marian University at Indianapolis, Marion County, Indiana. It was built between 1911 and 1914, and is a large two-story, Arts and Crafts style red brick mansion with a red tile roof. The house features a sunken conservatory, porte cochere, and sunken white marble aviary.

William N. Thompson House, also known as Old Governor's Mansion, is a historic home located at Indianapolis, Marion County, Indiana. It was built in 1920, and is Georgian Revival style buff-colored brick mansion. It consists of a two-story, five-bay, central section flanked by one-story wings. It has a slate hipped roof and features a full width front porch and an elliptical portico at the main entry. The house served as the Governor's Mansion from 1945 to 1970.

Christamore House is a historic settlement house associated with Butler University and located at Indianapolis, Marion County, Indiana. It was built between 1924 and 1926, and is 2+1⁄2-story, "U"-shaped, Georgian Revival style brick mansion. It consists of a two-story, five bay, central section flanked by one-story wings. It has a slate hipped roof and is nine bays wide, with a three bay central pavilion. The building features large round-arched windows and contains an auditorium and a gymnasium.

Carlos and Anne Recker House, also known as the Recker-Aley-Ajamie House, is a historic home located at Indianapolis, Marion County, Indiana. It was built in 1908, and is a 1+1⁄2-story, Bungalow / American Craftsman style frame dwelling. It has a steeply pitched side-gable roof with dormers. The house was built to plans prepared by Gustav Stickley through his Craftsman Home Builder's Club.

Administration Building, Indiana Central University, also known as Good Hall, is a historic building located at the University of Indianapolis, Indianapolis, Indiana. It was built in 1904, and is a 3+1⁄2-story, Classical Revival style red-brick building. It measures approximately 127 feet by 150 feet and features a colossal two-story portico supported by Ionic order columns. It has two-story flanking wings and a porte cochere.

Willard and Josephine Hubbard House is a historic home located at Indianapolis, Indiana. It was built in 1903, and is a 2+1⁄2-story, five-bay, center-hall plan, Italian Renaissance Revival style limestone dwelling with an addition. It features a front wooden portico supported by Ionic order columns and a semi-circular front section. Also on the property is a contributing carriage house / garage.

Horace Mann Public School No. 13 is a historic school building located at Indianapolis, Indiana. It was designed by architect Edwin May (1823–1880) and built in 1873. It is a two-story, square plan, Italianate style red brick building. It has an ashlar limestone foundation and a low hipped roof with a central gabled dormer. A boiler house was added to the property in 1918.
























