
Knightstown is a town in Wayne Township, Henry County, Indiana, adjacent to Rush County, along the Big Blue River. The population was 2,182 at the 2010 census. It is approximately thirty-two miles east of Indianapolis. Knightstown is famous for the 1986 film Hoosiers. The Hoosier Gym was used in the filming of the film. Knightstown hosts two annual festivals: Jubilee Days held in early-mid June and The Hoosier Fall Festival held in September. Knightstown also hosts an annual car show and a music series on the town square. The Hoosier Gym also hosts Indiana's best high school basketball players in the annual Hoosier Classic.
The Jeffersonville, Madison and Indianapolis Railroad (JM&I) was formed in 1866 as a merger between the Indianapolis and Madison Railroad and the Jeffersonville Railroad.

The Corydon Historic District is a national historic district located in Corydon, Indiana, United States. The town of Corydon is also known as Indiana's First State Capital and as Historic Corydon. The district was added to the National Register of Historic Places in 1973, but the listing was amended in 1988 to expand the district's geographical boundaries and include additional sites. The district includes numerous historical structures, most notably the Old Capitol, the Old Treasury Building, Governor Hendricks' Headquarters, the Constitution Elm Memorial, the Posey House, the Kintner-McGrain House, and The Kintner House Inn, as well as other residential and commercial sites.

The Henry County Courthouse is a historic courthouse located in New Castle, Henry County, Indiana, USA, on the land designated as court house square by the Henry County Commissioners. The Court House was built between 1865 and 1869 at a cost of $120,000. An annex was added in 1905 at a cost of $44,000.

The Knightstown Academy is a historic school building located at Knightstown, Henry County, Indiana. It was built as a Quaker Academy in 1876 and affiliated with the Society of Friends. The building is located north of the National Road on Cary at Washington Street. The building was designed in Second Empire style. It has a mansard roof and twin four story towers that are topped by a telescope and a globe. After the building ceased to be used as an academy, it functioned for many years as the local public high school. It is now an apartment building. The attached gymnasium was used as the home court of the Hickory Huskers in the 1985 movie Hoosiers.
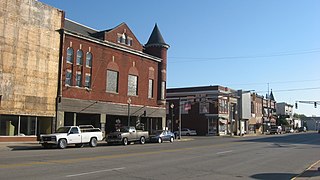
The Knightstown Historic District is national historic district located at Knightstown, Henry County, Indiana. It is roughly bounded by Morgan, Adams, Third, and McCullum Streets and encompasses 536 contributing buildings. It developed between about the 1830s and 1936, and includes many excellent examples of Italianate, Greek Revival, and Gothic Revival styles of architecture. Notable sites of interest include the Knightstown Academy, Elias Hinshaw House, and the Knightstown Public Square. Other notable buildings include the Friends Church (1874-1875), Bethel Presbyterian Church (1885), Christian Church (1882), IOOF Building (1897-1898), Masonic Hall (1900-1901), Lehmanowsky House, Morgan Building (1866-1867), Old Town Hall (1892), Knightstown Public Library (1912), and U.S. Post Office (1936).

The Elias Abel House is a historic building in western Bloomington, Indiana, United States. Built in the Greek Revival style in 1845, it was once the grand home of one of Bloomington's leading citizens. After many years of use, it fell into disrepair and was endangered by the possibility of destruction, but restoration has led to its designation as a historic site due to its authentic period architecture.

Vance-Tousey House is a historic home located at Lawrenceburg, Dearborn County, Indiana. It was built about 1818, and is a two-story, five bay, Late Georgian / Federal style brick and sandstone dwelling with a low hipped roof. The main block is flanked by 1+1⁄2-story wings. Flanking the main entrance are fluted Doric order engaged columns above which is a Palladian window. It was built by Samuel C. Vance, founder of the town of Lawrenceburg. It houses the Dearborn County Historical Society.

Guyer Opera House, also known as Lewisville Public Hall, is a historic theater and commercial building located at Lewisville, Henry County, Indiana. It was built in 1902, and is a 2+1⁄2-story, brick building on a limestone foundation and a gable roof. The front facade features a large parapet and cast iron storefronts. The theater space is located on the second floor; it closed in 1942.

Cochran–Helton–Lindley House, also known as the Helton–Lindley House and James Cochran House, is a historic home located at Bloomington, Monroe County, Indiana. It was built in 1849–1850, and is a two-story, five-bay, "L"-shaped, Greek Revival style brick dwelling. It has a two-story rear ell with an enclosed two-story porch. Its main entrance is framed by a transom and sidelights and features a porch with square columns and pilasters. It was the home of Indiana Governor Paris Dunning in 1869–1870. The house was renovated in 1976.

Bloomington West Side Historic District is a national historic district located at Bloomington, Monroe County, Indiana. The district encompasses 394 contributing buildings, 2 contributing sites, and 2 contributing structures in a mixed residential, commercial, and industrial section of Bloomington. It developed between about 1850 and 1946, and includes notable examples of Queen Anne and Bungalow/American Craftsman style architecture. Located in the district are the separately listed Elias Abel House, Cantol Wax Company Building, Coca-Cola Bottling Plant, Cochran-Helton-Lindley House, Illinois Central Railroad Freight Depot, Johnson's Creamery, and Second Baptist Church. Other notable contributing resources include the Works Progress Administration constructed wading pool, White Oak Cemetery, Ninth Street Park, Bloomington Wholesale Foods Warehouse, Bloomington Garage, Curry Buick, Banneker School, Bethel African Methodist Episcopal Church, and Bloomington Frosted Foods.
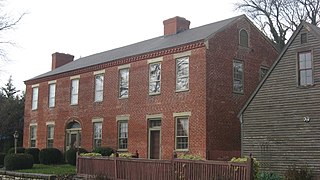
Elias Conwell House is a historic home located at Napoleon, Ripley County, Indiana. It was built about 1822, and is a two-story, "L"-shaped, Federal style brick dwelling. The main block has a hipped roof and rear ell a gable roof. It sits on a full stone basement. The main entrance is flanked by sidelights and fluted pilasters and is topped by a fanlight. It was built for Elias Conwell, who operated a popular store at Napoleon.
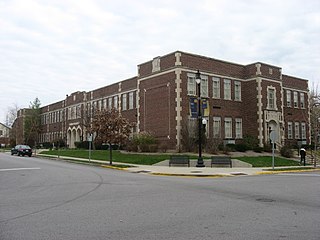
Morton School is a historic school building located at West Lafayette, Tippecanoe County, Indiana. It was built in 1930, and is a two-story, "E"-shaped, Tudor Revival style brick and limestone building. It has a flat roof and features a triple-arched main entrance and stepped parapet. It housed a school into the mid-1980s, after which it has been used as a community centre.
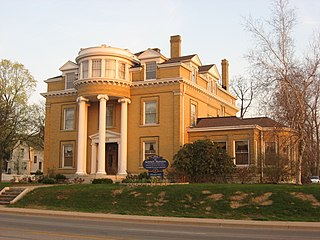
Henry and Alice Gennett House, also known as The Gennett Mansion, is a historic home located at Richmond, Wayne County, Indiana. It was built in 1898, and is a large two-story, Colonial Revival style yellow ceramic brick dwelling, with small projecting porches or wings on each side. It sits on a limestone foundation and has a hipped roof. It features a two-story entrance portico with Ionic order columns surmounted by a semi-circular bay.
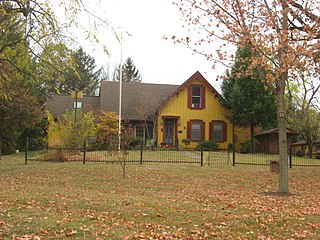
Anderson–Thompson House, also known as Thompson–Schultz House , is a historic home located in Franklin Township, Marion County, Indiana. It was built between about 1855 and 1860, and is a 1+1⁄2-story, ell shaped, Gothic Revival style dwelling. It rests on a low brick foundation, has a steeply-pitched gable roof with ornately carved brackets, and is sheathed in board and batten siding.

Christopher Apple House, also known as the Apple Farm House, is a historic home located in Lawrence Township, Marion County, Indiana. It was built in 1859, and is a two-story, four bay Federal style brick dwelling with Greek Revival style design elements. It has a side gable roof and 1+1⁄2-story rear wing.

Hanna–Ochler–Elder House, also known as the Hannah House, is a historic home located at Indianapolis, Marion County, Indiana. It was built in 1859, and is a 2+1⁄2-story, five-bay, Italianate style brick dwelling with Greek Revival style design elements. It has a lower two-story kitchen wing with gallery added in 1872. The house has a low-pitched hipped roof with bracketed eaves.

Henry F. Campbell Mansion, also known as Esates Apartments, is a historic home located at Indianapolis, Marion County, Indiana. It was built between 1916 and 1922, and is a large 2+1⁄2-story, Italian Renaissance style cream colored brick and terra cotta mansion. It has a green terra cotta tile hipped roof. The house features a semi-circular entry portico supported by 10 Tuscan order marble columns. Also on the property are the contributing gardener's house, six-car garage, barn, and a garden shed.

William N. Thompson House, also known as Old Governor's Mansion, is a historic home located at Indianapolis, Marion County, Indiana. It was built in 1920, and is Georgian Revival style buff-colored brick mansion. It consists of a two-story, five-bay, central section flanked by one-story wings. It has a slate hipped roof and features a full width front porch and an elliptical portico at the main entry. The house served as the Governor's Mansion from 1945 to 1970.

Thomas Askren House is a historic home located at Indianapolis, Marion County, Indiana. It was built between about 1828 and 1833, and is a two-story, Federal style brick I-house. It has a side gable roof and a rear ell. Also on the property is a contributing outbuilding.























