
The Corydon Historic District is a national historic district located in Corydon, Indiana, United States. The town of Corydon is also known as Indiana's First State Capital and as Historic Corydon. The district was added to the National Register of Historic Places in 1973, but the listing was amended in 1988 to expand the district's geographical boundaries and include additional sites. The district includes numerous historical structures, most notably the Old Capitol, the Old Treasury Building, Governor Hendricks' Headquarters, the Constitution Elm Memorial, the Posey House, the Kintner-McGrain House, and The Kintner House Inn, as well as other residential and commercial sites.

The Henry County Courthouse is a historic courthouse located in New Castle, Henry County, Indiana, USA, on the land designated as court house square by the Henry County Commissioners. The Court House was built between 1865 and 1869 at a cost of $120,000. An annex was added in 1905 at a cost of $44,000.
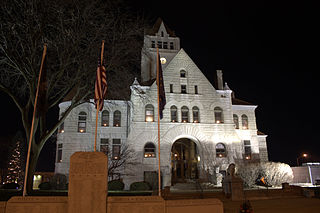
The Fulton County Courthouse is a historic courthouse located at Rochester, Fulton County, Indiana. It was built in 1895–1896, and is a four-story, Richardsonian Romanesque style limestone building. It has a cross-hall plan and features a central bell and clock tower with a pyramidal roof. In addition to the courthouse, the grounds have four memorials: one for the Pottawatomies' Trail of Death, a cornerstone for the Rochester College, and two war memorials.

Monroe County Courthouse in Bloomington, Indiana is a Beaux Arts building built in 1908. It was listed on the National Register of Historic Places in 1976. It is located in the Courthouse Square Historic District and is the seat of government for Monroe County, Indiana.
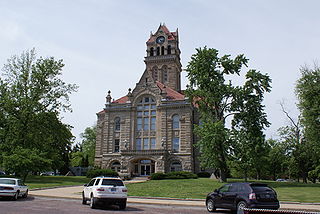
The Starke County Courthouse is a historic courthouse located at Knox, Starke County, Indiana. It was designed by the architectural firm of Wing & Mahurin, of Fort Wayne and built in 1897. It is a three-story, Richardsonian Romanesque style Indiana Oolitic limestone and terra cotta building. It has a Greek cross-plan and is topped by a tiled hipped roof. It features a 138 feet tall clock tower located at the roof's center.

The Jasper County Courthouse in Rensselaer, Indiana is a building from 1898. It was listed on the National Register of Historic Places in 1983 and is located in the Rensselaer Courthouse Square Historic District. The Jasper County Courthouse was erected in 1898 at a total cost of $141,731.94. It is located in the center of the Courthouse Square bounded by Washington, Cull en, Harrison and Van Rensselaer Streets. The Courthouse Square, itself, is defined by a retaining wall of concrete, about 18" high and a foot wide. There are steps leading from the street to the walks leading to all four entrances to the building.

The Carroll County Courthouse is a historic courthouse located at 101 W. Main St. in Delphi, Carroll County, Indiana. It was designed by architect Elmer E. Dunlap and built in 1916. It is a three-story Classical Revival style rectangular building of Indiana limestone. It features a three-story projecting pavilion. The Carroll County Courthouse property has two prominent works of public art in its collection: the Murphy Memorial Drinking Fountain (1918) and the Soldiers and Sailors Monument (1888); they are considered contributing objects along with a World War II artillery gun.

The Spencer County Courthouse is a historic courthouse located at Rockport, Spencer County, Indiana. It was designed by architect Elmer E. Dunlap and built in 1921. It is a three-story, rectangular, seven bay by five bay, Neoclassical style limestone building. The main facade features a projecting five bay central section with engaged Roman Doric ordercolumns. The interior is organized around a central rotunda topped by a shallow stained glass dome.

The Pike County Courthouse is a historic courthouse located at 801 Main St. in Petersburg, Pike County, Indiana. It was designed by architects Elmer E. Dunlap and of Jasper N. Good and built in 1922. It is a three-story, Neoclassical style, nearly square, concrete and buff brick building with slightly projecting pavilions on three sides. It measures 114 feet by 109 feet. Also on the property are five contributing objects: a GAR memorial, veterans' memorial, and three metal street lamps.

The Noble County Courthouse is a historic courthouse in Albion, Noble County, Indiana. It was designed by E.O. Fallis & Co. and was built in 1887. It is a 2+1⁄2-story, Richardsonian Romanesque style red brick building with limestone trim. It has a steep hipped roof topped by a massive square center tower.

Dearborn County Courthouse is a historic courthouse located at Lawrenceburg, Dearborn County, Indiana. It was built in 1870–71, and is a three-story, five bay, Greek Revival style building constructed of limestone. It features a three bay pedimented portico with four fluted columns with Corinthian order capitals.

Hamilton County Courthouse Square is a historic courthouse and jail located at Noblesville, Hamilton County, Indiana. The jail was built in 1875–1876, and is a Second Empire style brick and limestone building. It consists of the two-story, ell-shaped jailer's residence, with a cellblock attached at the rear. It features a three-story square tower that once had a mansard roof. The courthouse was built between 1877 and 1879, and is a three-story, Second Empire style, rectangular brick building. It has a clock tower atop the mansard roof and limestone Corinthian order pilasters.
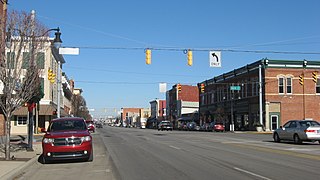
Portland Commercial Historic District is a national historic district located at Portland, Jay County, Indiana. It encompasses 58 contributing buildings, 1 contributing structure, and 1 contributing object in the central business district of Portland. The district developed between about 1870 and 1945, and includes notable examples of Italianate, Romanesque Revival, Classical Revival, and Early Commercial style architecture. Located in the district is the separately listed Jay County Courthouse. Other notable contributing resources include the U.S. Post Office (1914) designed by the Office of the Supervising Architect under Oscar Wenderoth, Portland Fire Station #1 (1929), Citizens Bank, FOE Eagles Lodge (1883), Johnson Building, Stevens Building (1910), Walnut Street Church of Christ (1913), and South Meridian Street Bridge (1914).

Plymouth Fire Station is a historic fire station located at Plymouth, Marshall County, Indiana. It was built in 1875, and is a two-story, painted brick building with a 59-foot tall bell tower. It features round-arched pedestrian entrances and bays, parapet with tile coping, and a round window in the bell tower.
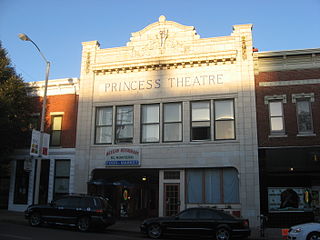
Princess Theatre, also known as the Princess Theatre Building, is a historic theatre building located at Bloomington, Monroe County, Indiana. It was built in 1892, and converted and enlarged for use as a theater in 1913. It was subsequently refurbished to its present appearance in 1923. It is a two-story, rectangular, brick building with a glazed terra cotta front. The front facade features full-height pilasters and an arched opening with decorative brackets. The theater portion of the building was removed in 1985.
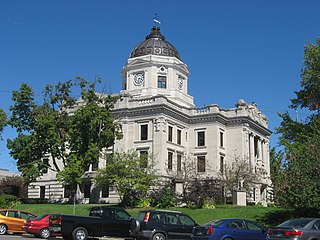
Courthouse Square Historic District is a national historic district located at Bloomington, Monroe County, Indiana. The district encompasses 57 contributing buildings in the central business district of Bloomington. It developed between about 1847 and 1936, and includes notable examples of Classical Revival, Beaux Arts and Italianate style architecture. Located in the district are the separately listed Bloomington City Hall, Monroe County Courthouse, Princess Theatre, and Wicks Building. Other notable buildings include the Federal Building, Masonic Temple, former Faulkner Hotel, Odd Fellows Building (1892), Allen Building (1907), First National Bank Building (1907), Knights of Pythias Building (1907), and Graham Hotel Building.

Morgan County Courthouse is a historic courthouse located at Martinsville, Morgan County, Indiana. It was built between 1857 and 1859, and is a 2+1⁄2-story, Italianate style brick and stone building. It has a cruciform plan and features a five-level free-standing campanile. Additions were made in 1956 and 1975–1976. Associated with the courthouse is the original annex or Sheriff's House. It is a two-story, five bay by two-bay, I-house.

Third St. Joseph County Courthouse is a historic courthouse located at South Bend, St. Joseph County, Indiana. It was designed by architecture firm Shepley, Rutan and Coolidge and built in 1897. It is a 2+1⁄2-story, Classical Revival style stone and granite building. It features a large dome at the cross-axis of the gable roof, a paired column portico, and center pavilion and clock in the tympanum of the pediment.

Shelby County Courthouse is a historic courthouse located at Shelbyville, Shelby County, Indiana. It was built in 1936–1937, and is a two- to three-story, rectangular, Art Deco style limestone building. The building features a recessed five bay central section with two-story, fluted Doric order pilasters and bas relief panels. Also on the property is a contributing 1931 statue of an American Civil War soldier. The building's construction was funded in part by the Public Works Administration.

Union County Courthouse is a historic courthouse located at Liberty, Union County, Indiana. It was designed by noted Indianapolis architect George W. Bunting and built in 1890–1891. It is a two-story, rectangular, Richardsonian Romanesque style rock faced ashlar stone building on a raised basement. It has a hipped roof and features an arched entrance and four-story clock tower.

























