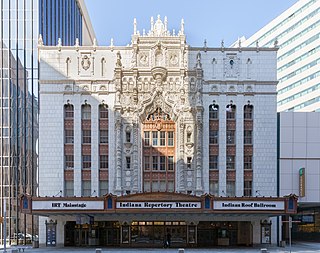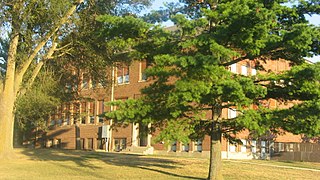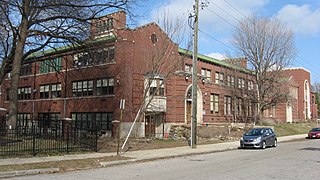
The Indiana Theatre is a multiple use performing arts venue located at 140 W. Washington Street in Indianapolis, Indiana. It was built as a movie palace and ballroom in 1927 and today is the home of the Indiana Repertory Theatre. It was added to the U.S. National Register of Historic Places in 1979. It is located in the Washington Street-Monument Circle Historic District.

The McKinley School, also known as North Side School, is a historic school building located at Seventeenth St. and Home Ave., in Columbus, Indiana. It was designed by architect Charles Franklin Sparrell and built in 1892. It is a 2+1⁄2 - story, five-bay, Richardsonian Romanesque style red brick building with a limestone base and hipped roof. It measures 73 feet wide and 38 feet deep. An additional structure was erected in 1942, and measures approximately 127 feet wide and 38 feet deep.

Bristol-Washington Township School, also known as Bristol High School, is a historic school building located at Bristol, Elkhart County, Indiana. The original section was built in 1903–1904, with additions made in 1923, 1925, and 1949. The original building is a two-story, Colonial Revival style brick and limestone building on a raised basement. The original building measures 61 feet by 61 feet. The building houses the Elkhart County Historical Museum.

Lincoln Park School, also known as Lincoln Park Elementary School and Greenfield High School, is a historic school building located at Greenfield, Hancock County, Indiana. It was built in 1926, and is a three-story, Classical Revival style brick building. The front facade features a projecting entrance portico. Also on the property is a contributing gymnasium constructed in 1927.
Oakdale School, also known as Building 401, is a historic one-room school building located within Big Oaks National Wildlife Refuge in Monroe Township, Jefferson County, Indiana. It was built in 1869, and is a one-story, rectangular limestone building. It measures 24 feet wide and 30 feet deep, and has a front gable roof.

Center Township Grade and High School, also known as Mays Elementary School, is a historic school building located at Rushville, Rush County, Indiana. It was built in 1929, and is a 2+1⁄2-story, brick building with Classical Revival and Prairie School style design elements. It has a flat topped hipped roof, overhanging eaves, and sparse stone and brick detailing.

Greenwood Elementary School, also known as the City School No. 21, is a historic elementary school building located at Terre Haute, Vigo County, Indiana. It was built in 1907–1908, and is a two-story, Classical Revival style brick building on a raised basement. It features two-story pilasters, broken pediments, and round arches on the interior. The building measures approximately 23,800 square feet. The building ceased use as a school in May 1988.

Thomas R. Marshall School, also known as the Town Life Center, is a historic school building located at North Manchester, Wabash County, Indiana. It was built in 1929, and is a two-story, rectangular, Beaux-Arts style multicolored brick building. It has a projecting center entrance bay with a recessed entrance behind a shallow barrel vault. The school was named for Indiana Governor and U.S. Vice President Thomas R. Marshall (1854-1925). It remained in use as an elementary school until 1989, after which it has been used as a community centre.

Old Southport High School, also known as the Old Southport Middle School, is a historic high school building located at Indianapolis, Marion County, Indiana. It was built in 1930, and is a two-story, U-shaped, Colonial Revival style steel frame and concrete building sheathed in red brick with limestone detailing. It has a side gabled roof topped by an octagonal cupola. The front facade features a grand portico supported by six Corinthian order columns.

Joseph J. Bingham Indianapolis Public School No. 84 is a historic elementary school building located at Indianapolis, Marion County, Indiana. It was built in 1927–1928, and is a two-story, Mission Revival style building on a raised basement. It is of reinforced concrete construction sheathed in red brick with limestone detailing. It has a green clay barrel tile, side gabled roof. A wing was added in 1955.

Henry P. Coburn Public School No. 66 is a historic elementary school building located at Indianapolis, Marion County, Indiana. It was built in 1915, and is a two-story, rectangular, Mediterranean Revival style brown brick building on a raised basement. It has limestone coping and buff terra cotta trim. An addition was constructed in 1929.

The Spink, also known as the Jefferson, is a historic apartment building located at Indianapolis, Indiana. It was built in 1922, and is a six-story, I-shaped, Tudor Revival style red brick building on a raised basement. It features full six-story projecting bays and two bay units starting on the third floor.

Delaware Flats is a historic apartment building located at Indianapolis, Indiana. It was built in 1887, and is a three-story, ten bay wide, Classical Revival style painted brick and limestone building. The first floor has commercial storefronts with cast iron framing. The upper stories feature two-story blank arches with Corinthian order pilasters.

Lombard Building is a historic commercial building located at Indianapolis, Indiana. It was built in 1893, and is a six-story, rectangular, Renaissance Revival style masonry, iron, and timber-framed building. The two center bays are subtly bowed on the upper stories. It is located between the Marott's Shoes Building and former Hotel Washington.

Marott's Shoes Building is a historic commercial building located at Indianapolis, Indiana. It was built in 1899–1900, and is a seven-story, four-bay, rectangular, Tudor Revival style building faced in white terra cotta. It has large Chicago style window openings on the upper floors. It features Tudor arched windows on the top floor and a crenellated parapet. It is located next to the Lombard Building.

Hotel Washington, also known as the Washington Tower, is a historic hotel building located at Indianapolis, Indiana. It was built in 1912, and is a 17-story, rectangular, Beaux-Arts style steel frame and masonry building. It is three bays wide and consists of a three-story, limestone clad base, large Chicago style window openings on the fifth to 13th floors, and arched window openings on the 17th floor. It is located next to the Lombard Building. The building has housed a hotel, apartments, and offices.

Test Building, also known as the Circle Motor Inn, is a historic commercial building in Indianapolis, Indiana. It was built in 1925, and is a nine-story, reinforced concrete structure with 12-inch thick brick and clay tile curtain walls. It is faced with Indiana limestone and has a three-story brick penthouse and two-level basement. The mixed-use building housed the city's earliest large parking garages.

Taylor Carpet Company Building is a historic commercial building located at Indianapolis, Indiana. It was built in 1897, and is a seven-story, rectangular, Beaux-Arts style building. The top three stories were added in 1906. The front facade is faced with buff terra cotta and the upper stories feature large Chicago style window openings. The first two floors are faced with an Art Moderne style stone veneer. It is located next to the Indianapolis News Building. The building housed the Taylor Carpet Company, in operation until 1936.

John Greenleaf Whittier School, No. 33 is a historic school building located at Indianapolis, Indiana. The original section was built in 1890, and is a two-story, rectangular, Romanesque Revival style brick building with limestone trim. It has a limestone foundation and a decked hip roof with Queen Anne style dormers. A rear addition was constructed in 1902, and a gymnasium and auditorium addition in 1927.

Benjamin Franklin Public School Number 36 is a historic school building located at Indianapolis, Indiana. It was built in 1896, and is a two-story, cubical, Romanesque Revival style brick building with a two-story addition built in 1959. It sits on a raised basement and has a hipped roof with extended eaves. The front facade features a central tower and large, fully arched, triple window. The building has been converted to apartments.























