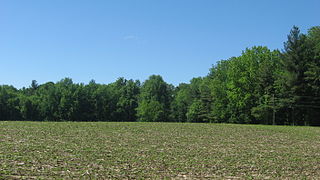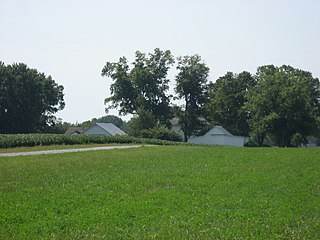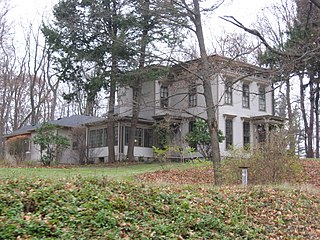
The Neet Covered Bridge is a Burr Arch single span structure that was built by Joseph J. Daniels in 1904 over Little Raccoon Creek southwest of Rockville, Indiana.

The James Elliott Farm is a historic farmstead located on the edge of the town of New Harmony in Posey County, in the U.S. state of Indiana. The farm is composed of the farmhouse and seven outbuildings, including corn cribs, a barn, a shed, a silo, and a milkhouse. The farm centers around the farmhouse, which was built in the Greek Revival style in 1826 by English immigrant James Elliott; even before Elliott joined the commune, the property had been associated with the followers of Robert Owen; the land had previously supported an offshoot of the main community, which its residents called "Feiba Peveli." Elliott had settled in the vicinity as part of the Owenist commune that lived at New Harmony at that time; besides farming, Elliott established himself as the community's brewer.

Fisher West Farm is a historic home and farm located in Perry Township, Allen County, Indiana. The farmhouse was built about 1860, and is a two-story, Italianate style brick dwelling. It consists of a two-story, main block topped by a low hipped roof and belvedere; a two-story hip roofed wing; and one story gabled kitchen wing. It features a full-width front porch. Also on the property are the contributing gabled rectangular bank barn and shed-roofed pump house.

Elnora Daugherty Farm is a historic home and farm and national historic district located at Sand Creek Township, Bartholomew County, Indiana. It encompasses six contributing buildings, one contributing site and one contributing object. The house was built in 1892, and is a 2+1⁄2-story, Queen Anne-style frame dwelling. Also on the property are the contributing traverse-frame barn, wagon shed, utility building, and storage shed.

Newsom–Marr Farm, also known as Shady Lane Farm, is a historic home and farm located at Sand Creek Township, Bartholomew County, Indiana. The house was built in 1864, and is a 2+1⁄2-story, three bay, Italianate style brick dwelling with a side-gable roof. Also on the property are the contributing Midwest three portal barn, wagon shed, traverse-frame barn, and wash house.

Beatty–Trimpe Farm, also known as the Beatty–Kasting–Trimpe Farm, is a historic home and farm located in Hamilton Township, Jackson County, Indiana. The farmhouse was built about 1874, and is a two-story, brick Italianate style I-house with a one-story rear ell. A one-story addition was constructed in 1970. Also on the property are the contributing smokehouse, ice house, scale shed, round roof barn, granary / corn crib, garage / workshop, and English barn (1850s).

James Haines Farm is a historic home and farm located in Pike Township, Jay County, Indiana. The farmhouse was built in 1884, and is a two-story, Italianate style brick dwelling. It sits on a limestone block foundation, has a low pitched hipped roof, and features a five-sided projecting bay. Also on the property are the contributing summer kitchen, utility shed, large stock barn, long poultry house, privy, small stock barn, and a brooder house.

Morgan-Skinner-Boyd Homestead, also known as Walnut Grove, is a historic home located at Merrillville, Lake County, Indiana. The original section of the house was built in 1877, and is a two-story, Italianate style brick dwelling with a low pitched roof topped by a cupola. A kitchen addition was added about 1900, along with a one-story, wood-frame addition. The house features porches with Eastlake movement decoration. Also on the property are the contributing pump house, milk shed, and granary.

Ames Family Homestead is a historic home and farm located in Center Township, LaPorte County, Indiana. The Captain Charles Ames House was built in 1842, and is a 1+1⁄2-story, Federal style frame dwelling. It has a split granite stone basement and a gable roof with dormers. The Augustus Ames House was built in 1856, and is a 1+1⁄2-story, Greek Revival style frame dwelling. It sits on a brick foundation and sheathed in clapboard siding. Also on the property are the contributing traverse frame barn (1838), privy, ice house, cow shed, corn crib, chicken coop, silo, water pump driveway marker, and wood shed.

Helton–Mayo Farm is a historic farm and national historic district located in Shawswick Township, Lawrence County, Indiana. The house was built about 1837, and is a 1+1⁄2-story Federal style, hall and parlor plan brick dwelling. It has a side-gabled roof and rear ell. Also on the property are the contributing Midwest triple portal barn, wellhouse, corn crib, buggy shed, garage (1920s), and round roofed barn (1950).

Cedar Point Farm is a historic home and farm located in Jackson Township, Morgan County, Indiana. The farmhouse was built in 1853, and is a two-story, Greek Revival style brick I-house with a side gable roof. It features a two-story, full width front porch. Also on the property are the contributing summer house / summer kitchen, woodshed / smokehouse, English barn, cattle / tromp shed, double corn crib, tractor shed, garage, granary with sheds, privy, hen house, dog house, a wind mill pump, and two hand water pumps.

John Wood Farmstead is a historic home and farm located in Orange Township, Rush County, Indiana. The farm was established in 1822, and the two-story, brick I-house built in 1831. Also on the property are the contributing early-19th century summer kitchen, two traverse frame barns, late-19th early-20th century cattle barn, scales shed, milk house, silo, corn crib, and water trough.

Maurice W. Manche Farmstead is a historic home and farm and national historic district located in Ripley Township, Rush County, Indiana. The farmhouse was built in 1919, and is large two-story, Bungalow / American Craftsman style dwelling faced in brown brick, stucco and half-timbering. It has a low pitched roof with red ceramic tile features a connected long porte cochere and porch. Also on the property are the contributing gambrel roofed livestock barn, corn crib, windmill, scale shed, and fence.

Dr. John Arnold Farm is a historic home and farm and national historic district located in Union Township, Rush County, Indiana. The farmhouse was built in 1853, and is two-story, Gothic Revival style frame dwelling. It is sheathed in clapboard and has a five-gabled roof forming a double crossed "T"-plan. It features a wraparound front porch added about 1900, and a decorative vergeboard. Also on the property are the contributing remains of an early settlement established in the 1820s, including the remains of the original John Arnold cabin, tomb, and cemetery. Other contributing buildings and structures include a smokehouse, milk house, privy, tool shed, buggy shed / garage, chicken house, granary, corn crib / shed, cattle barn, calf shed, and two additional corn cribs.

Evergreen Hill is a historic home and farm and national historic district located in Centre Township, St. Joseph County, Indiana. The house was built in 1873, and is a two-story, Italianate style balloon frame dwelling with a 1+1⁄2-story kitchen addition. A sunroom was added in 1918. It has a low-pitched hipped roof and is sheathed in clapboard siding. Also on the property are the contributing large frame shed, smokehouse, English barn, garage, and small family cemetery.

Westcott Stock Farm, also known as Westcott Place Farm, is a historic home and farm located at Centerville, Wayne County, Indiana. The farmhouse was built between 1890 and 1895, and is a large two-story, Queen Anne style brick dwelling. It sits on a brick foundation and features a semi-octagonal bay. Also on the property are the contributing laundry house / tool shed, garage, carriage house, horse barn, bank barn, a small calving shed, and a cistern with a hand-operated pump.

Willard and Josephine Hubbard House is a historic home located at Indianapolis, Indiana. It was built in 1903, and is a 2+1⁄2-story, five-bay, center-hall plan, Italian Renaissance Revival style limestone dwelling with an addition. It features a front wooden portico supported by Ionic order columns and a semi-circular front section. Also on the property is a contributing carriage house / garage.

Mathias Wolf Farm is a historic home and farm located in Madison Township, Jefferson County, Indiana. The farmhouse was built about 1854, and is a 1+1⁄2-story, central passage plan, vernacular Gothic Revival style limestone dwelling. Also on the property are the contributing smokehouse, outhouse, transverse-frame barn, and shed.

Norris Farm–Maxinkuckee Orchard is a historic home and farm located in Union Township, Marshall County, Indiana. The farmhouse was built in 1855, and is a two-story, vernacular Greek Revival style frame I-house with a one-story rear ell. It sits on a fieldstone foundation and is sheathed in clapboard. Also on the property are the contributing garage & milk house annex, English barn, bull shed, apple storage barn, pasture and orchard fencing, and sundial.

Rose Hill Farmstead, also known as the Rose—Wise—Patterson Farm, was a historic home and farm located near Vincennes in Palmyra Township, Knox County, Indiana. The original farmhouse as built in 1807 by Martin Rose. This house was replaced in 1827 by a two-story, Federal style brick I-house which was built by Rose's son, Matthias Rose. It had a rear ell added in 1829 and was remodeled about 1890. Also on the property were a contributing silo, summer kitchen, two barns, garage chicken coop, and tool or storage shed. It has been demolished.
























