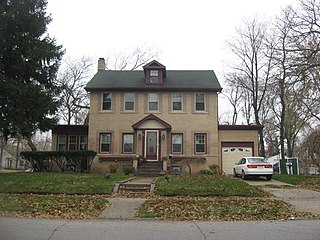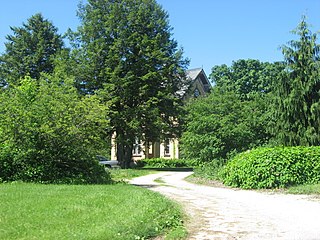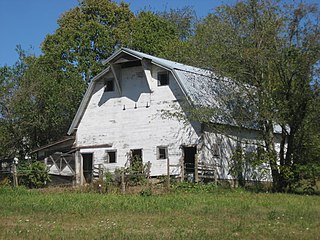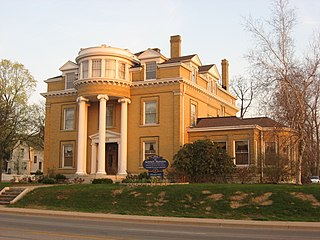
Chatham–Arch is a neighborhood located immediately east of Downtown Indianapolis, Indiana, United States. This neighborhood is one of the oldest in Indianapolis, dating back to the mid 19th century. Chatham–Arch contains many of Indianapolis's historic homes.

Center Township is one of ten townships in Marshall County, Indiana, United States. As of the 2010 census, its population was 15,593 and it contained 6,491 housing units.
Canterbury College was a private institution located in Danville, Indiana, United States from 1878 to 1951. The school was known as Central Normal College prior to 1946.

Hite-Finney House was a historic building at 183 North Jefferson Street in Martinsville, Morgan County, Indiana. It was built in 1855, and was a two-story, transitional Greek Revival / Italianate style brick I-house. It has been demolished.

Barney Sablotney House is a historic home located at Gary, Indiana. It was built in 1928, and is a 2+1⁄2-story, five bay by two bay, Colonial Revival style frame dwelling sheathed in yellow glazed brick. The main block is flanked by one-story wings.

Morgan-Skinner-Boyd Homestead, also known as Walnut Grove, is a historic home located at Merrillville, Lake County, Indiana. The original section of the house was built in 1877, and is a two-story, Italianate style brick dwelling with a low pitched roof topped by a cupola. A kitchen addition was added about 1900, along with a one-story, wood-frame addition. The house features porches with Eastlake movement decoration. Also on the property are the contributing pump house, milk shed, and granary.

Roselawn–Forest Heights Historic District is a national historic district located at Hammond, Lake County, Indiana. The district encompasses 107 contributing buildings in a predominantly residential section of Hammond. It developed between about 1922 and 1962, and includes notable example of Colonial Revival, Tudor Revival, Bungalow / American Craftsman, and American Small House and eclectic styles of residential architecture. Located in the district is the separately listed George John Wolf House.

Indi-Illi Park Historic District is a national historic district located at Hammond, Lake County, Indiana. The district encompasses 93 contributing buildings in an exclusively residential section of Hammond. It developed between about 1923 and 1940, and includes notable example of Colonial Revival, Tudor Revival, Classical Revival, Bungalow / American Craftsman, and eclectic styles of residential architecture.

John and Cynthia Garwood Farmstead is a historic home and farm located in Center Township, LaPorte County, Indiana. The house was built about 1866, and is a tall 2+1⁄2-story, three-bay, Italian Villa style brick dwelling. It has a gabled-ell form with a center tower. Also on the property are the contributing gambrel-roofed barn, milk house, and silo.

North Washington Street Historic District is a national historic district located in the city of Bloomington of Monroe County, Indiana. The district encompasses 35 contributing buildings and 6 contributing structures in a predominantly residential section of Bloomington. It developed between roughly 1870 and 1929, and includes notable examples of Queen Anne, Classical Revival, and Bungalow/American Craftsman style architecture. Located in the district is the separately listed Morgan House. Other notable buildings include the Showers-Graham House, Showers-Myers House, Teter House, and Washington Terrace Apartments (1929).

Maple Grove Road Rural Historic District is a national historic district located in Bloomington Township and Richland Township, Monroe County, Indiana. The district encompasses 69 contributing buildings, 7 contributing sites, 8 contributing structures, and 30 contributing objects in a rural area near Bloomington. The district developed between about 1828 and 1950, and include notable examples of Gothic Revival and Greek Revival style architecture. The contributing elements are located on 12 farmsteads. Located in the district is the separately listed Daniel Stout House.

Henry and Alice Gennett House, also known as The Gennett Mansion, is a historic home located at Richmond, Wayne County, Indiana. It was built in 1898, and is a large two-story, Colonial Revival style yellow ceramic brick dwelling, with small projecting porches or wings on each side. It sits on a limestone foundation and has a hipped roof. It features a two-story entrance portico with Ionic order columns surmounted by a semi-circular bay.

Julian–Clark House, also known as the Julian Mansion, is a historic home located at Indianapolis, Marion County, Indiana. It was built in 1873, and is a 2+1⁄2-story, Italianate style brick dwelling. It has a low-pitched hipped roof with bracketed eaves and a full-width front porch. It features a two-story projecting bay and paired arched windows on the second story. From 1945 to 1973, the building housed Huff's Sanitarium.

Horner–Terrill House is a historic home located at Indianapolis, Indiana. It was built about 1875, and is a 2+1⁄2-story, roughly "L"-shaped, Second Empire style brick dwelling with limestone detailing. It features a three-story tower, mansard roof, and round arched openings. Also on the property is a contributing garage. It was listed on the National Register of Historic Places in 2013.

Calvin I. Fletcher House is a historic home located at Indianapolis, Indiana. It was built in 1895, and is a 2+1⁄2-story, Queen Anne style brick dwelling on a limestone foundation. It has an elaborate hipped roof with gabled dormers. It features an eight-sided corner tower with pointed arched windows on each side. Also on the property is a contributing carriage house.

Laurel and Prospect District is a national historic district located at Indianapolis, Indiana. The district encompasses three contributing buildings in the Fountain Square Commercial Areas of Indianapolis. It developed between about 1871 and 1932, and notable buildings include the Mangold / Roepke Saloon and Buddenbaum Grocery (1879).

State and Prospect District is a national historic district located at Indianapolis, Indiana. The district encompasses eight contributing buildings and one contributing object in the Fountain Square Commercial Areas of Indianapolis. It developed between about 1871 and 1932, and notable buildings include the Mitschrich / Schaefer Feed Store, Sommer / Roempke Bakery, and Lorber's Saloon (1885).

Virginia Avenue District is a national historic district located at Indianapolis, Indiana. The district encompasses 43 contributing buildings and 1 contributing structure in the Fountain Square Commercial Areas of Indianapolis. It developed between about 1871 and 1932, and notable buildings include the Sanders (Apex) Theater (1913), Southside Wagon and Carriage Works / Saffel Chair Company, Fountain Square Theater (1928), Woessner Building, Granada Theater (1928), Southside Theater (1911), Schreiber Block (1895), Fountain Square State Bank (1922), and Fountain Bank (1902).

Holy Rosary–Danish Church Historic District, also known as Fletcher Place II, is a national historic district located at Indianapolis, Indiana. The district encompasses 183 contributing buildings in a predominantly residential section located in the central business district of Indianapolis. It was developed between about 1875 and 1930, and include representative examples of Italianate, Gothic Revival, Tudor Revival, and Renaissance Revival style architecture. Located in the district is the separately listed Horace Mann Public School No. 13. Other notable buildings include the John Kring House, Trinity Danish Evangelical Lutheran Church (1872), John Wands House (1857), Henry Homburg House, Samuel Keely House, Maria Wuensch Cottage, and Holy Rosary Catholic Church (1911-1925).

Watson Park Historic District, also known as Watson Road Historic District and Watson McCord Neighborhood, is a national historic district located at Indianapolis, Indiana. The district encompasses 402 contributing buildings and 4 contributing sites in a predominantly residential section of Indianapolis. They include 255 houses, 27 multiple family dwellings, and 120 garages. It was developed between about 1910 and 1960, and includes representative examples of Colonial Revival, Tudor Revival, and Bungalow / American Craftsman style architecture. Located in the district is the Watson Park Bird Sanctuary.























