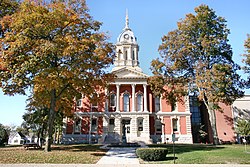
The Scottsburg Courthouse Square Historic District is a national historic district located at Scottsburg, Scott County, Indiana. The district encompasses 48 contributing buildings and 8 contributing objects in the central business district of Scottsburg centered on the Scott County Courthouse. It developed between about 1873 and 1952, and includes notable examples of Italianate, Romanesque Revival, Gothic Revival, and Stick Style / Eastlake movement style architecture. The courthouse was built in 1873-1874 after the decision was made to finally locate the county seat of Scott County into a central location within the county, which caused the founding of Scottsburg. Located in the district is the separately listed Scottsburg Depot. Other notable contributing resources include the Town Tavern (1924), A&P Grocery (1923), Corner Drugstore, Harmon Building (1907), City Hall (1899-1900), Napper's Hospital (1936), Scott Theatre (1946), Scott County Public (Carnegie) Library (1919), Scott County Bank (1906), Prosser's Hardware (1912), and a statue of William Hayden English (1908).

The Corydon Historic District is a national historic district located in Corydon, Indiana, United States. The town of Corydon is also known as Indiana's First State Capital and as Historic Corydon. The district was added to the National Register of Historic Places in 1973, but the listing was amended in 1988 to expand the district's geographical boundaries and include additional sites. The district includes numerous historical structures, most notably the Old Capitol, the Old Treasury Building, Governor Hendricks' Headquarters, the Constitution Elm Memorial, the Posey House, the Kintner-McGrain House, and The Kintner House Inn, as well as other residential and commercial sites.

The Henry County Courthouse is a historic courthouse located in New Castle, Henry County, Indiana, US, on the land designated as court house square by the Henry County Commissioners. The Court House was built between 1865 and 1869 at a cost of $120,000. An annex was added in 1905 at a cost of $44,000.

Old Northside is a residential neighborhood near downtown in Indianapolis, Indiana. It is bordered by 16th Street on the north, Pennsylvania Street on the west, Interstate I-65 on the south, and Bellefontaine Street on the east. The Monon Trail runs along the eastern edge of The Frank and Judy O'Bannon Old Northside Soccer Park.
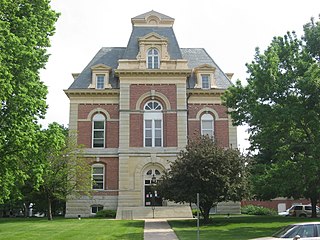
Benton County Courthouse is a Second Empire style building in Benton County, Indiana that was built in 1874.

Monroe County Courthouse in Bloomington, Indiana is a Beaux Arts building built in 1908. It was listed on the National Register of Historic Places in 1976. It is located in the Courthouse Square Historic District and is the seat of government for Monroe County, Indiana.

The Wayne County Courthouse is a historic courthouse located in Richmond, Wayne County, Indiana. It was built during the period 1890–93, and is in the Richardsonian Romanesque style. The building was designed by Cincinnati, Ohio, architect James W. McLaughlin and the construction was supervised by New Castle, Indiana, architect William S. Kaufman. The U-shaped building measures approximately 214 feet by 128 feet, and is constructed of brick faced with Indiana Limestone. It features a projecting entrance pavilion, high pitched hipped and gable roofs, large semicircular arches, and octagonal corner tower. Architectural historians Michael Tomlan and Mary Raddant-Tomlan have suggested that the Wayne County Courthouse was influenced both in terms of exterior design and elements of interior layout by Henry Hobson Richardson's Allegheny County Courthouse in Pittsburgh, Pennsylvania.

The Noble County Courthouse is a historic courthouse in Albion, Noble County, Indiana. It was designed by E.O. Fallis & Co. and was built in 1887. It is a 2+1⁄2-story, Richardsonian Romanesque style red brick building with limestone trim. It has a steep hipped roof topped by a massive square center tower.

Jay County Courthouse is a historic courthouse located at Portland, Jay County, Indiana. It was built between 1915 and 1919, and is a three-story, Renaissance Revival style limestone building with a low roof behind a parapet. It is five bays by eleven bays with a rusticated exterior base and smooth upper floors and paired Ionic order engaged columns.

Plymouth Downtown Historic District is a national historic district located in Plymouth, Marshall County, Indiana, United States. The district encompasses 47 contributing buildings and one contributing structure in the central business district of Plymouth. It developed between about 1870 and 1940, and includes examples of Italianate, Romanesque Revival, and Colonial Revival style architecture. Located in the district is the separately listed Plymouth Fire Station. Other notable buildings include the Montgomery Ward Building (1929), Metsker Block, Rentschler Building (1910), Early Plymouth Post Office (1884), First National Bank-Plymouth City Hall, Packard Bank Block (1879), Simons Building (1895), Wheeler Block, Bank Block, Bank Block-Masonic Temple (1901), Plymouth Post Office (1935), and Plymouth Motor Sales (1929).

Plymouth Northside Historic District is a national historic district located at Plymouth, Marshall County, Indiana. The district encompasses 141 contributing buildings, 2 contributing sites, 6 contributing structures, and 3 contributing objects in a predominantly residential section of Plymouth. It developed between about 1870 and 1940, and includes examples of Italianate, Gothic Revival, Queen Anne, Colonial Revival, Tudor Revival, Neoclassical, and Renaissance Revival style architecture. Located in the district is the separately listed Marshall County Courthouse. Other notable contributing resources include Magnetic Park, First United Methodist Church (1914-1915), J.C. Capron House (1900), Samuel Schlosser House (1910-1911), Clay Metsker House (1917-1918), Plymouth Church of the Brethren (1950-1951), Logan-Stanley Fountain, Stevens House (1895), and First Presbyterian Church (1896-1897).

Plymouth Southside Historic District is a national historic district located at Plymouth, Marshall County, Indiana. The district encompasses 91 contributing buildings, 2 contributing structures, and 1 contributing object in a predominantly residential section of Plymouth. It developed between about 1853 and 1953, and includes examples of Italianate, Greek Revival, Queen Anne, Colonial Revival, and Tudor Revival style architecture. Notable contributing resources include the John McFarlin, Jr., House, Trinity United Methodist Church (1926), Bible Baptist Church (1894), Felke Florist and Greenhouse (1922), John Soice Residence, Westervelt-Marble Residence, and Edwards-Gambel Residence (1856).

Plymouth Fire Station is a historic fire station located at Plymouth, Marshall County, Indiana. It was built in 1875, and is a two-story, painted brick building with a 59-foot tall bell tower. It features round-arched pedestrian entrances and bays, parapet with tile coping, and a round window in the bell tower.
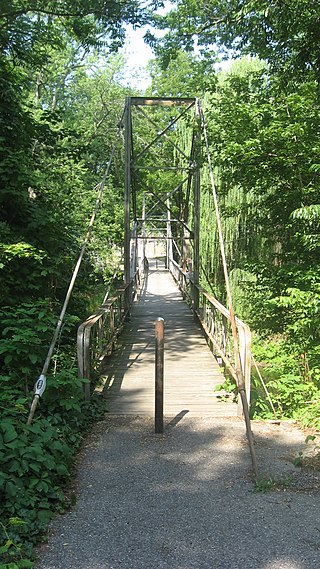
East LaPorte Street Footbridge is a historic footbridge located at Plymouth, Marshall County, Indiana. It was built in 1898 by the Rochester Bridge Company and spans the Yellow River. It is a two-span, Kingpost truss bridge measuring 100 feet long and 6 feet wide. The bridge connects a residential area of Plymouth to River Park Square and downtown.
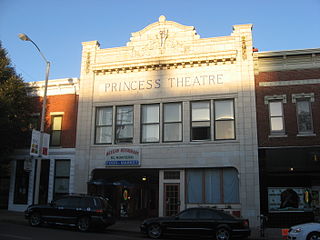
Princess Theatre, also known as the Princess Theatre Building, is a historic theatre building located at Bloomington, Monroe County, Indiana. It was built in 1892, and converted and enlarged for use as a theater in 1913. It was subsequently refurbished to its present appearance in 1923. It is a two-story, rectangular, brick building with a glazed terra cotta front. The front facade features full-height pilasters and an arched opening with decorative brackets. The theater portion of the building was removed in 1985.
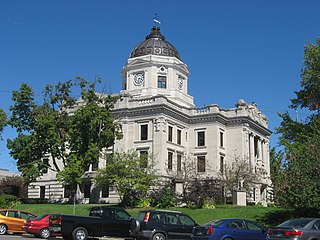
Courthouse Square Historic District is a national historic district located at Bloomington, Monroe County, Indiana. The district encompasses 57 contributing buildings in the central business district of Bloomington. It developed between about 1847 and 1936, and includes notable examples of Classical Revival, Beaux Arts and Italianate style architecture. Located in the district are the separately listed Bloomington City Hall, Monroe County Courthouse, Princess Theatre, and Wicks Building. Other notable buildings include the Federal Building, Masonic Temple, former Faulkner Hotel, Odd Fellows Building (1892), Allen Building (1907), First National Bank Building (1907), Knights of Pythias Building (1907), and Graham Hotel Building.

Morgan County Courthouse is a historic courthouse located at Martinsville, Morgan County, Indiana. It was built between 1857 and 1859, and is a 2+1⁄2-story, Italianate style brick and stone building. It has a cruciform plan and features a five-level free-standing campanile. Additions were made in 1956 and 1975–1976. Associated with the courthouse is the original annex or Sheriff's House. It is a two-story, five bay by two-bay, I-house.
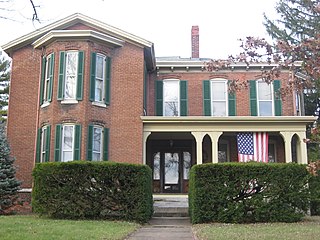
Martinsville Northside Historic District is a national historic district located at Martinsville, Morgan County, Indiana. The district encompasses 96 contributing buildings and 11 contributing structures in a predominantly residential section of Martinsville. It developed between about 1850 and 1935, and includes notable examples of Queen Anne and Bungalow/American Craftsman style architecture. Notable buildings include the Brown-Haworth House, William R. Harrison House / Bates House, St. Martin of Tours Roman Catholic Church (1889), Elliott House (1865), Kriner House, and Schofield-Maxwell House. The formerly listed Hite-Finney House was located in the district.

Third St. Joseph County Courthouse is a historic courthouse located at South Bend, St. Joseph County, Indiana. It was designed by architecture firm Shepley, Rutan and Coolidge and built in 1897. It is a 2+1⁄2-story, Classical Revival style stone and granite building. It features a large dome at the cross-axis of the gable roof, a paired column portico, and center pavilion and clock in the tympanum of the pediment.

Union County Courthouse is a historic courthouse located at Liberty, Union County, Indiana. It was designed by noted Indianapolis architect George W. Bunting and built in 1890–1891. It is a two-story, rectangular, Richardsonian Romanesque style rock faced ashlar stone building on a raised basement. It has a hipped roof and features an arched entrance and four-story clock tower.
