
The Neet Covered Bridge is a Burr Arch single span structure that was built by Joseph J. Daniels in 1904 over Little Raccoon Creek southwest of Rockville, Indiana.

The James Elliott Farm is a historic farmstead located on the edge of the town of New Harmony in Posey County, in the U.S. state of Indiana. The farm is composed of the farmhouse and seven outbuildings, including corn cribs, a barn, a shed, a silo, and a milkhouse. The farm centers around the farmhouse, which was built in the Greek Revival style in 1826 by English immigrant James Elliott; even before Elliott joined the commune, the property had been associated with the followers of Robert Owen; the land had previously supported an offshoot of the main community, which its residents called "Feiba Peveli." Elliott had settled in the vicinity as part of the Owenist commune that lived at New Harmony at that time; besides farming, Elliott established himself as the community's brewer.

Hite-Finney House was a historic building at 183 North Jefferson Street in Martinsville, Morgan County, Indiana. It was built in 1855, and was a two-story, transitional Greek Revival / Italianate style brick I-house. It has been demolished.
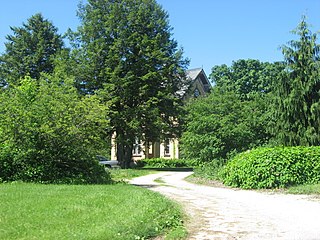
John and Cynthia Garwood Farmstead is a historic home and farm located in Center Township, LaPorte County, Indiana. The house was built about 1866, and is a tall 2+1⁄2-story, three-bay, Italian Villa style brick dwelling. It has a gabled-ell form with a center tower. Also on the property are the contributing gambrel-roofed barn, milk house, and silo.

Ramsay–Fox Round Barn and Farm is a historic round barn and farm in West Township, Marshall County, Indiana. The farmstead was established about 1900. The round barn was built about 1911 and is a true-circular barn, with a 60-foot (18 m) diameter. It has a two-pitch gambrel roof topped by a cupola and consists of a main level and basement. Also contributing are the farm site, farmhouse, milk house, windmill, and privy.

Grassyfork Fisheries Farm No. 1, also known as Ozark Fisheries Shireman Farm, is a historic goldfish hatchery and national historic district located in Washington Township, Morgan County, Indiana. The Grassyfork Office and Display Room building was built in 1936, and is a one-story, rectangular, brick building with a hipped roof. It measures 36 feet by 100 feet. The property includes a variety of buildings, structures, and sites associated with the fish hatchery. Among them are a barn, six wells, two dams, remains of formal landscaping and rock garden, and all goldfish ponds, levees, and associated dirt roads.
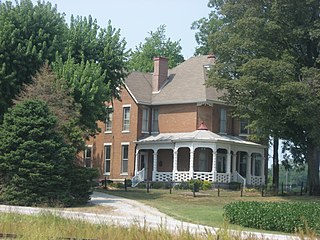
Frederick and Augusta Hagemann Farm is a historic home and farm located in Black Township, Posey County, Indiana. The farmhouse was built about 1895, and is a 2+1⁄2-story, asymmetrical, Queen Anne style brick dwelling. It has limestone and wood detailing and features a projecting gable and wraparound porch with concrete block piers and a semi-octagonal corner. Also on the property are the contributing large frame barn, a smokehouse / privy, and a garage.
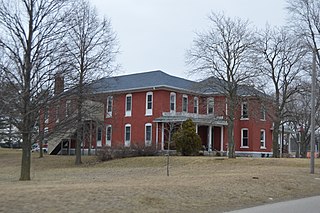
Pulaski County Home, also known as Pleasant View Rest Home, is a historic poor farm located in Monroe Township, Pulaski County, Indiana. The original section was built in 1881, and expanded with two wings in 1897. It is a large, four-story, Italianate style red brick building. It has a low-pitched, multiple hip and valley roof and features multiple porches, stoops, and access points. Also on the property are the contributing Pest House (1882), post and beam barn (1929), and milk house. It is one of Indiana's few county homes still in active service.

Melville F. McHaffie Farm, also known as the Schuyler Arnold Seed Farm, is a historic home and farm located in Jefferson Township, Putnam County, Indiana. The farmhouse was built between 1870 and 1872, and is a two-story, five bay by three bay, Italianate style brick dwelling. It has a hipped roof and recess arched entrance. Also on the property is a contributing two-story frame barn with a large round-arched opening.

Wheeler–Stokely Mansion, also known as Hawkeye, Magnolia Farm, and Stokely Music Hall, is a historic home located at Indianapolis, Marion County, Indiana. It was built in 1912, and is a large 2+1⁄2-story, asymmetrically massed, Arts and Crafts style buff brick mansion. The house is ornamented with bands of ceramic tile and has a tile roof. It features a 1+1⁄2-story arcaded porch, porte cochere, and porch with second story sunroom / sleeping porch. Also on the property are the contributing gate house, 320-foot-long colonnade, gazebo, teahouse, gardener's house, dog walk, and landscaped property.

The Harriett was a historic apartment building located at Indianapolis, Indiana. It was built about 1905, and was a three-story, "U"-shaped, Classical Revival style yellow brick and grey limestone building. It has been demolished.

Willard and Josephine Hubbard House is a historic home located at Indianapolis, Indiana. It was built in 1903, and is a 2+1⁄2-story, five-bay, center-hall plan, Italian Renaissance Revival style limestone dwelling with an addition. It features a front wooden portico supported by Ionic order columns and a semi-circular front section. Also on the property is a contributing carriage house / garage.
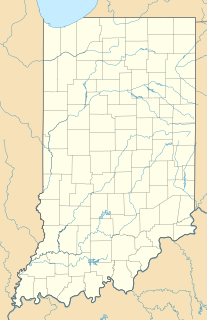
Old Hose House No. 4, also known as Whiting Sheet Metal, was a historic fire station located in downtown Evansville, Indiana. It was built in 1860. It has been demolished.

Wabash Valley Motor Company was a historic commercial building located in downtown Evansville, Indiana. It was built in 1919. It was in Chicago school style architecture. It has been demolished.
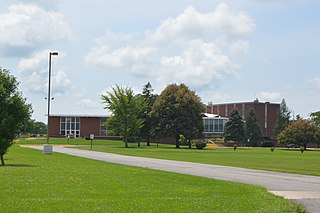
Charles Halleck Student Center is a historic institutional building located on the campus of Saint Joseph's College in Marion Township, Jasper County, Indiana. The International Style building was built in 1962, and is a multi-story, diamond-shaped building constructed around central dining halls. It features a wide overhanging roof and concrete trim, stepped terraces, open floating staircases, and large expanses of glass. It was named for Charles Halleck (1900-1986), a long-time member of the United States House of Representatives.

Schwietermann Hall is a historic dormitory building located on the campus of Saint Joseph's College in Marion Township, Jasper County, Indiana. The International Style building was built in 1962, and is a four-story, "Y"-shaped building composed of reddish-orange brick with concrete trim. The upper floors of the wings are supported by large, tapered concrete piers. A two-story connector connects the dormitory building and the main chapel on campus.

Hugh and Leona Rank House is a historic home located in Marion Township, Jasper County, Indiana. The International Style dwelling was built in 1964, and has a curved design constructed of concrete block and vertical wood siding. It is one-story with a flat roof and consists of a hallway circling a central interior courtyard to connect rooms fanning off of it.
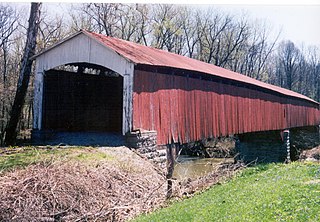
Shields' Mill Covered Bridge, also known as Shieldstown Covered Bridge, is a historic covered bridge located in Brownstown Township and Hamilton Township, Jackson County, Indiana. It spans the White River and is a multiple kingpost Burr Arch Truss bridge. It was built 1876, and is a two-span wooden bridge resting on cut limestone pier and abutments. It measures 365 feet, 6 inches, long. The bridge was closed to traffic in 1970.
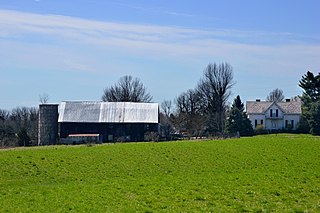
Lemuel Allen Farm is a historic home and farm located in Madison Township, Jefferson County, Indiana. The farmhouse was built in 1877, and is a 1+1⁄2-story, central passage plan, vernacular Italianate style brick dwelling. It features a side-gabled roof sheathed in slate shingles with triple-embedded and diamond patterns in red on either side of the front-gable on the façade. Also on the property are the contributing privy and large, transverse-frame basement barn, built around 1877, and a silo, the workshop, the granary, the garage, the feed shed, and a tool shed, all dated to the 1920s.

Norris Farm–Maxinkuckee Orchard is a historic home and farm located in Union Township, Marshall County, Indiana. The farmhouse was built in 1855, and is a two-story, vernacular Greek Revival style frame I-house with a one-story rear ell. It sits on a fieldstone foundation and is sheathed in clapboard. Also on the property are the contributing garage & milk house annex, English barn, bull shed, apple storage barn, pasture and orchard fencing, and sundial.























