
St. Mary's Episcopal Church is an historic Carpenter Gothic church located at 400 St. Johns Avenue in Green Cove Springs, Florida. On February 17, 1978, it was added to the U.S. National Register of Historic Places.

St. Luke's Episcopal Church, formerly the Episcopal Church of the Resurrection, is a historic Episcopal church in the Sayler Park neighborhood of Cincinnati, Ohio, United States. Designed in the 1870s by master architect Samuel Hannaford, it has been named a historic site.

St. Bartholomew's Episcopal Church is a historic church building located on Vermont Route 118 in Montgomery, Vermont in the United States. Its congregation was formed in 1821 as Union Episcopal Church. Church construction began in 1833 and was completed in 1835, when it was consecrated by the Rt. Rev. John Henry Hopkins, first bishop of the Episcopal Diocese of Vermont. In 1897 its name was changed to St. Bartholomew's Episcopal Church.

Trinity Episcopal Church is a parish of the Episcopal Church in McArthur, Ohio, United States. The parish worships in a historic church located at the intersection of Sugar and High Streets; built in the nineteenth century, it has been designated a historic site.

St. Paul's Episcopal Church is a historic Carpenter Gothic style Episcopal church building located on a triangular lot at 416 Southeast Grand Avenue at the corner of Fifth and Green streets in Lee's Summit, Missouri, United States. The parish was established in 1867. The original sanctuary and current building were designed by the Rev. Frederick B. Scheetz and completed in 1884. The building is a rare example of an extant wood framed Carpenter Gothic church in the state of Missouri. The interior walls and vaulted ceilings are covered with narrow strips of wood paneling set diagonally on the walls and horizontally on the ceiling. A trio of stained glass windows is set above the wooden altar in the apse at the north end of the transept. The church has received few if any alterations since it was built in 1884.

The Episcopal Church of the Advent / St. John's Chapel is an historic Carpenter Gothic style Episcopal church building located at Franklin and Washington streets in Cape May, Cape May County, New Jersey, United States. Its board and batten siding, steep roofs, lancet windows and rose window are distinguishing features of Carpenter Gothic style architecture, although it lacks the usual belfry tower front entrance. Designed by the architect Henry Sims, it was built by Richard Soder beginning in 1865 for St. John's Chapel, a "summer chapel", which had been organized two years earlier. It was not consecrated, however, until 1871.
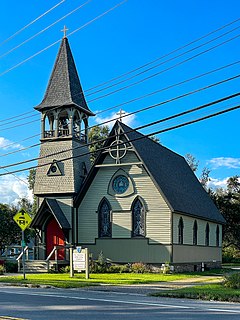
St. Thomas Episcopal Church is a historic Episcopal church building located at 2720 Slaterville Road, east of the post office in Slaterville Springs in the town of Caroline, Tompkins County, New York. It was built in 1893 and is an example of the Carpenter Gothic style of architecture, sometimes called the High Victorian Gothic. It features include, a steeply sloped roof, lancet windows, lancet covered entry through a side steepled belfry, all of which are typical of the Carpenter Gothic style.

Christ Episcopal Church is an historic Carpenter Gothic Episcopal church located at 425 North Cherry Street in Monticello, Florida in the United States. Designed by T.M. Feruson of Georgia in the Carpenter Gothic style of architecture with some stick-style detailing, it was built in 1885 to replace a previous church building which burned in 1883. Its steep roof, lancet windows and side belfry and entrance are typical of Carpenter Gothic churches. The church had been organized in 1840 by local Episcopalians who had previously held lay services in their homes. It is still an active parish in the Episcopal Diocese of Florida. The Rev. Mal Jopling is its current rector.
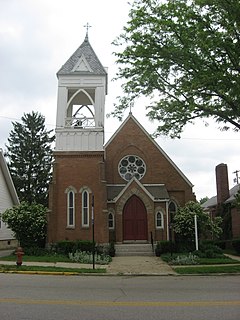
The Church of Our Saviour is a historic Episcopal parish in the village of Mechanicsburg, Ohio, United States. Founded in the 1890s, it is one of the youngest congregations in the village, but its Gothic Revival-style church building that was constructed soon after the parish's creation has been named a historic site.
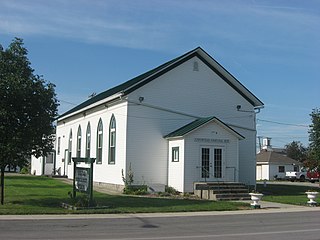
The Uniopolis Town Hall is a historic village hall and museum in Uniopolis, Ohio, United States. Built in 1875, this Gothic Revival structure was built as a church, the Divinity Church of the United Brethren in Christ. The building ceased to be used for this purpose in 1900, when it was purchased by the village of Uniopolis and converted into a village hall. After more than ninety years of service as a village hall, the building began a process of conversion into the museum of the Uniopolis Historical Society.

St. Paul's Episcopal Church is a parish church in the Diocese of Iowa. The church is located in Harlan, Iowa, United States. It has been listed on the National Register of Historic Places in 1978.
St. George's Episcopal Church is a historic Episcopal Church building located in Le Mars, Iowa, United States. Designed in the Carpenter Gothic style of architecture, it was erected in 1881. It is one of the few remnants of the English era in Le Mars' early history. The church building was listed on the National Register of Historic Places in 1976.
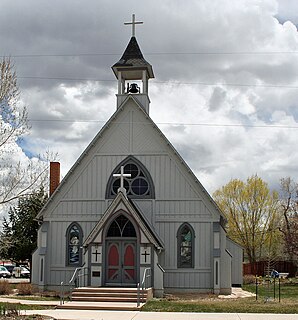
Grace Church, formerly the Grace Episcopal Church, is a historic Carpenter Gothic style church building located in Buena Vista, Chaffee County, Colorado. Originally built as an Episcopal church in 1889 by the Lannan Brothers, its Carpenter Gothic details include board and batten siding, lancet windows and door openings and buttresses. On January 20, 1978, it was added to the National Register of Historic Places. On February 7, 2007, the church received of the Colorado Historic Society's 21st Annual Stephen H. Hart Awards for its restoration of the interior and exterior of the building.
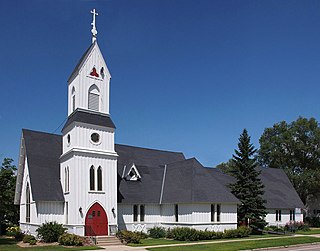
Trinity Episcopal Church is an Episcopal church in Litchfield, Minnesota, United States, built in 1871 in Carpenter Gothic style. It has been attributed to the noted New York architect Richard Upjohn. It was listed on the National Register of Historic Places in 1975 for having local significance in the theme of architecture. It was nominated as a superlative example of Carpenter Gothic design from the mid-19th century.
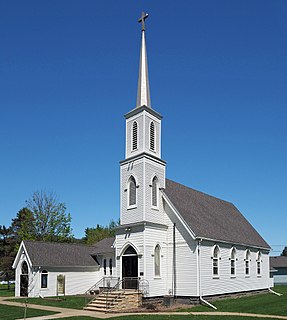
Trinity Episcopal Church is a historic church building in Stockton, Minnesota, United States, constructed in 1859. It is now the Grace Evangelical Lutheran Church and was enlarged with a new wing in 1971. The original section was listed on the National Register of Historic Places in 1984 for having local significance in the themes of architecture and exploration/settlement. It was nominated for its well-preserved Carpenter Gothic architecture and shared importance to a community established by American-born settlers but later dominated by German immigrants.

Trinity Episcopal Church is a historic church building in St. Charles, Minnesota, United States, constructed in 1874. It was listed on the National Register of Historic Places in 1984 for having local significance in the theme of architecture. It was nominated for the high integrity of its Carpenter Gothic design, well preserved in both the exterior and interior.
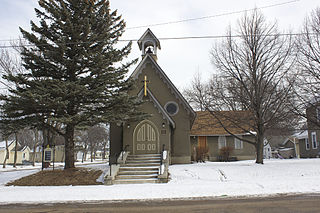
Gethsemane Episcopal Church is a historic Episcopal church building in Appleton, Minnesota, United States. It was built in 1879 during the episcopate of pioneer Bishop Henry Benjamin Whipple. It was originally a wooden-frame structure with the board and batten walls and lancet windows typical of Carpenter Gothic style. Around 1920 the interior and exterior walls were plastered over, which greatly changed its appearance and obscured its Carpenter Gothic origin. Over the years additions were made to the building and a basement was added.
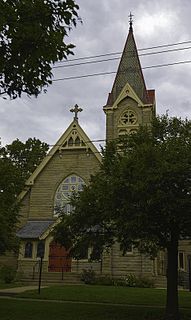
St. Paul's Episcopal Church is a historic Episcopal parish in Medina, Ohio, United States. Formed in the 1810s as Medina's first church, it worships in a high Gothic Revival church building constructed in the 1880s, which has been named a historic site.

St. Paul's Episcopal Church is a historic Episcopalian church in Fremont, a city in the northwestern part of the U.S. state of Ohio. Built in the 1840s and expanded multiple times in the following decades, it has been named a historic site for its distinctive architecture.
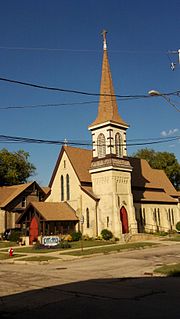
St. Paul's Episcopal Church is a historic parish of the Episcopal Church in Watertown, Wisconsin,. Its buildings display different phases of Gothic Revival architecture, and in 1979 the complex was added to the National Register of Historic Places for its architectural significance.























