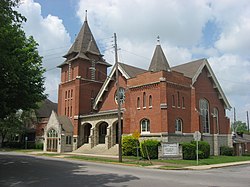
Haughville is a neighborhood west of downtown Indianapolis. Its borders are roughly White River Parkway to the east, Tibbs Avenue to the west, 16th Street to the north, and Michigan Street to the south. It was first settled in the 1830s and grew after a bridge over White River was built connecting to Indianapolis, which annexed the town in 1897. The modern version of the bridge is also the connection between Haughville on the west side of the river and the Sidney & Lois Eskenazi Hospital and Indiana University - Purdue University Indianapolis on the east. The population in the late 1890s included Slovenian, German, and Irish immigrants, among other European immigrants. In the 21st century, the neighborhood suffers from a high crime rate and low property values.

The Riverside Historic District is a U.S. historic district located in downtown Evansville, Indiana. It was added to the register in 1978 and roughly bounded by Southlane Drive, Walnut, Third, and Parrett Streets. It consists of 1,010 acres (4.1 km2) and 425 buildings. It is also known as the Riverside Neighborhood.

Lockerbie Square Historic District is a national historic district on the National Register of Historic Places within Indianapolis, Indiana, listed on February 23, 1973, with a boundary increase on July 28, 1987. It is noted for its Federal, Italianate, and Queen Anne style architecture. The original platting of Lockerbie Square, done by Jannett Smith Lockerbie McOuat and named for her father, Scottish immigrant George Murray Lockerbie, was between 1847 and 1850. The 1960s saw an immense effort to save the buildings within the district, becoming the first historic district in Indianapolis. Many of the buildings date from 1855 to 1930. James Whitcomb Riley, famed Hoosier poet, lived in the district for over two decades. He was known to give candy to local children on his regular walks.

Marcy Village Apartments is a historic community located in Indianapolis, Indiana, United States. Built in 1939, the 25-acre (10 ha), 19-building apartment community compose a historic district that was listed on the National Register of Historic Places on March 24, 2004. Ground for the development was broken the week of March 20, 1939, and work was started on a full-time basis with Everett A. Carson of Indianapolis as the builder. Architects, Granger & Bollenbacher of Chicago, created the Colonial Revival apartment community for owners at the time, Marcy Realty Corporation.

First Evangelical United Church of Christ, also known as the Fifth Street Church and German Reformed Church, is a historic United Church of Christ church located at 111 Fifth Street in Aurora, Dearborn County, Indiana. It was originally constructed in 1848 as a Greek Revival style Baptist church. It was remodeled in 1911 in the Gothic Revival style. It is a one-story, red brick building measuring 40 feet, 6 inches, wide by 60 feet deep. It features arched openings and a projecting front tower topped by an octagonal spire. A parish hall was added to the church between 1932 and 1934. It is the oldest church building in Aurora.
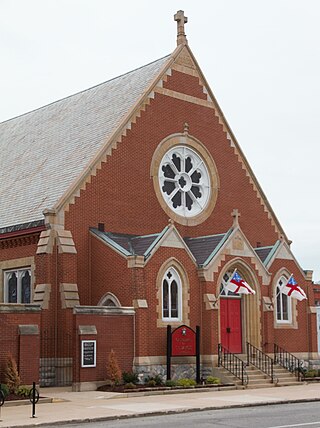
The Cathedral of St. James is an Episcopal cathedral in South Bend, Indiana, United States. It is the seat of the Diocese of Northern Indiana. The cathedral church and the adjoining parish hall were placed on the National Register of Historic Places in 1985.

The Monastery Immaculate Conception is a monastery in Ferdinand, Indiana. It is home to one of the largest communities of Benedictine women in the United States. It is located approximately fifteen minutes from St. Meinrad Archabbey.
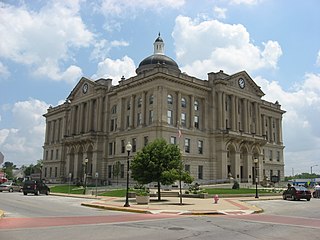
Huntington Courthouse Square Historic District is a national historic district located at Huntington, Huntington County, Indiana. The district includes 102 contributing buildings and 3 contributing structures in the central business district of Huntington. It developed between about 1845 and 1942 and includes notable examples of Italianate, Queen Anne style architecture in the United States, Romanesque Revival, Neoclassical, and Commercial style architecture. Located in the district are the separately listed Moore/Carlew Building and Hotel LaFontaine. Other notable buildings include the Hotel Huntington (1848), Opera House (1881), Lewis Block, Huntington County Courthouse (1904), old Post Office (1916), Citizens' State Bank, City Hall / Fire Station (1904), Huntington Light and Fuel Building, Our Sunday Visitor building (1926), YMCA (1929), and Huntington Theater.

Moore/Carlew Building is a historic commercial building located at Huntington, Huntington County, Indiana. It was built in 1844–1845, and is a two-story, Federal style brick building. A three-story rear addition was constructed in 1860s. It is one of the oldest buildings and the first brick structure constructed in Huntington.
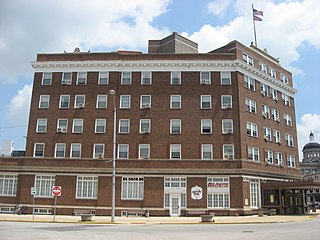
Hotel LaFontaine is a historic hotel building located at Huntington, Huntington County, Indiana. It was built in 1925, and consists of a six-story central pavilion with five-story flanking wings. It is of steel frame and hollow-tile construction and sheathed in brick. The building is in the Colonial Revival style. The lobby is designed to resemble a Spanish courtyard and the basement houses an Egyptian inspired swimming pool that opened in 1927. The hotel is named for Francis La Fontaine. It housed a hotel until 1974.

William Street School, also known as Horace Mann School, is a historic school building located at Huntington, Huntington County, Indiana. The original section was built in 1895, and is a 2+1⁄2-story, rectangular plan brick building with Romanesque Revival and Queen Anne style design elements. It sits on a raised basement, has a rounded corner and projecting gable, bell tower, and has a multi-gabled slate roof. A two-story, Neoclassical style addition was built in 1926.

Drover Town Historic District is a national historic district located at Huntington, Huntington County, Indiana. The district includes 231 contributing buildings, 2 contributing structures, and 1 contributing object in a predominantly residential section of Huntington. It developed between about 1857 and 1930 and includes notable examples of Federal, Greek Revival, Gothic Revival, Italianate, and Queen Anne style architecture. Located in the district are the separately listed German Reformed Church, Samuel Purviance House, and William Street School. Other notable buildings include the William Drover House, John Rhoads House (1896), and Griffiths Block (1896).

Old Plat Historic District is a national historic district located at Huntington, Huntington County, Indiana. The district includes 177 contributing buildings and 2 contributing structures in a mixed residential section of Huntington. It developed between about 1860 and 1920 and includes notable examples of Greek Revival, Gothic Revival, Italianate, and Queen Anne style architecture. Notable buildings include the Mathew Luber House, George W. Humbert House, Trinity Methodist Episcopal Church (1914), First Church of Christ Scientist, and Masonic Temple (1926).

Victory Noll–St. Felix Friary Historic District is a historic Roman Catholic friary and national historic district located at Huntington, Huntington County, Indiana. The district encompasses 10 contributing buildings, 5 contributing sites, 4 contributing structures, and 3 contributing objects. While the friary was sold in 1980 to the Good Shepherd Church of the United Brethren in Christ, in 2010 John Tippman bought back the friary and donated it back to the Catholic Church. The friary is currently undergoing restorations.

Indiana and Michigan Avenues Historic District is a national historic district located at LaPorte, LaPorte County, Indiana. The district encompasses 223 contributing buildings and one contributing site in a predominantly residential section of LaPorte. It developed between about 1860 and 1963, and includes examples of Italianate, Queen Anne, Colonial Revival, Prairie School, and Bungalow / American Craftsman style architecture. Located in the district is the separately listed Francis H. Morrison House. Other notable buildings include the Hobart M. Cable, Jr., House, Rear Admiral R. R. Ingersoll Residence (1908), John Secor House, Swan-Anderson House (1870), Carnegie Library (1920), Emmett Scott House (1915), Frank Osborn House, Henry McGill House, First Presbyterian Church (1862), Winn House, First Church of Christ Scientist, and St. Paul's Episcopal Church (1895-1898).

Ligonier Historic District is a national historic district located at Ligonier, Noble County, Indiana. The district encompasses 253 contributing buildings and 2 contributing objects in Ligonier. It developed between about 1835 and 1937, and includes notable examples of Italianate, Queen Anne, Gothic Revival, Classical Revival, and Bungalow / American Craftsman style architecture. Located in the district are the separately listed Ahavas Shalom Reform Temple and Jacob Straus House. Other notable buildings include the Dr. Enos Fenton Residence, Silas Shobe Residence, Eli Gerber Residence (1874), Oscar Parks Residence (1892), Solomon Mier Residence (1906), Simon Schloss Residence (1912), Gentry Hotel (1870), Straus Brothers Block (1888), Zimmerman Block, former Universalist Church (1856), First Presbyterian Church (1890), Ligonier Public Library (1908), Ligonier City Building (1914), U.S. Post Office (1935), Lyon and Greenleaf Flour Mill (1886), and former Mier Carriage Factory (1891).

West Washington Historic District is a national historic district located at South Bend, St. Joseph County, Indiana. It encompasses 330 contributing buildings in an upper class residential section of South Bend. It developed between about 1854 and 1910, and includes notable examples of Italianate, Greek Revival, and Romanesque Revival style architecture. Located in the district are the separately listed Morey-Lampert House, Oliver Mansion designed by Lamb and Rich, Second St. Joseph County Courthouse, South Bend Remedy Company Building, and Tippecanoe Place. Other notable buildings include the Bartlett House (1850), Birdsell House (1897), DeRhodes House designed by Frank Lloyd Wright, Holley House, Kaiser-Schmidt House, Listenberger-Nemeth House, Meahger-Daughterty House (1884), O'Brien House, Oren House, The People's Church (1889), St. Hedwig's Church, St. Patrick's Church (1886), St. Paul's Memorial United Methodist Church (1901), West House, and a row of worker's houses.

The Oratory of St. Patrick, also known as St. Patrick's Roman Catholic Church is a historic Roman Catholic church located at Lagro, Wabash County, Indiana. It was listed on the National Register of Historic Places in 1999.
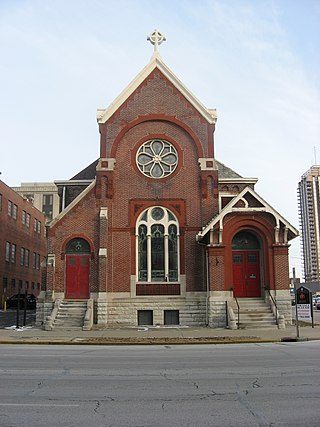
Mount Pisgah Lutheran Church, also known in its early years as the First Lutheran Church and First English Lutheran Church and more recently as The Sanctuary on Penn, is located at 701 North Pennsylvania Street in downtown Indianapolis, Indiana. The historic church was built by the city's first Lutheran congregation, which organized in 1837, and was its third house of worship. The former church, whose present-day name is The Sanctuary on Penn, is operated as a for-profit event venue.

St. John's United Church of Christ, originally known as St. John's Evangelical Protestant Church, is a historic United Church of Christ church located in downtown Evansville, Indiana. St. John's Parish Hall was built in 1921, and is a Tudor Revival style brick building.
