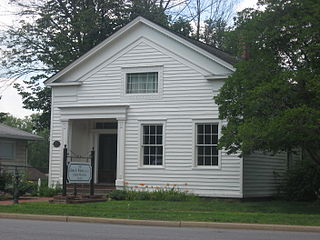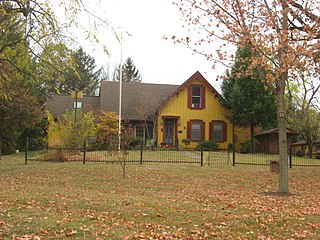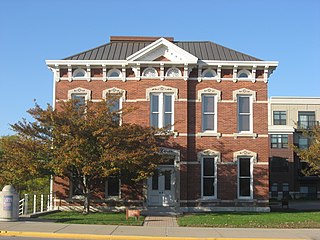
Foster Hall, also known as Melodeon Hall, is located on the campus of Park Tudor School at 7200 N. College Ave. in Indianapolis, Indiana. The Tudor Revival style building was designed by Robert Frost Daggett and built in 1927. It is a 1+1⁄2-story, stone building with a steeply pitched slate gable roof with seven gables. It features leaded glass windows and sits on a raise basement. It was built for Josiah K. Lilly, Sr. (1861-1948) to house his collection of Stephen Foster materials and serves the community as a reception, concert, and meeting facility.

The First Presbyterian Church at 101 S. Lafayette in South Bend, Indiana is a former Presbyterian church building of First Presbyterian Church. It was built in 1888 and is a Richardsonian Romanesque style building constructed of fieldstonewith limestone trim. It has a cross-gable roof and features arched entrances, a massive Palladian window of stained glass, and a corner bell tower.

New Haven station is a historic train station located at New Haven, Allen County, Indiana. It was built in 1890 by the Wabash Railroad. It is a one-story, wood-frame building, with Stick Style / Eastlake movement ornamentation. It measures approximately 50 feet long and 20 feet wide and has a gable roof and board and batten siding.

Longwood Covered Bridge is a historic Burr Arch Truss covered bridge located at Connersville, Fayette County, Indiana. The bridge was built in 1884, and measures 97 feet long and 14 feet, 6 inches wide. It is topped by a gable roof and sheathed in wood shingles, wood board siding, and board and batten siding at the gable ends. It was moved in 1984 to Roberts Park in Connersville and situated over dry land.

James Brannon House is a historic home located at Lowell, Lake County, Indiana. It was built in 1898, and is a two-story, Queen Anne / Free Classic style frame dwelling. It has clapboard siding and patterned wood shingles on the gable ends. It features a full width front porch and several stained glass windows.

Erwin House is a historic home located in Tippecanoe Township, Marshall County, Indiana. It was built about 1855, and is a two-story, upright, Greek Revival style frame dwelling with 1+1⁄2-story flanking wings. It sits on a granite fieldstone foundation and is sheathed in clapboard siding. It features a front porch with gable roof.

Scott-Lucas House is a historic home located at Morocco, Newton County, Indiana. It was built in 1912, and is a 1+1⁄2-story, square, Bungalow / American Craftsman style brick dwelling. It features wood clapboard siding, half-timbering and stucco, and steeply pitched side-gable roof with dormer. It was restored in 2000 and is open as a house museum owned by the Newton County Historical Society.

Sommerer House is a historic home located at South Bend, St. Joseph County, Indiana. It was built about 1875, and consists of a two-story, rectangular main block with a one-story wing and two-story ell. It is representative of the Upright and Wing vernacular wood-frame house type. It is sheathed in clapboard siding and gable and shed roofs. The house features two ornately decorated porches.

Ellis-Schindler House, also known as the Robert Ellis House, is a historic home located at Mishawaka, St. Joseph County, Indiana. It was built in 1834, and is a 1+1⁄2-story, rectangular, Greek Revival style frame dwelling. It has a front gable roof and is sheathed in clapboard siding. The house was moved to its present location and renovated in 1979. It is the oldest known existing structure in Mishawaka.

Deutsch Evangelische St. Paul's Kirche is a historic Evangelical Protestant church located at Santa Claus, Spencer County, Indiana. It was built in 1880, and is a one-story, wood-frame building sheathed in clapboard siding. It sits on a sandstone block foundation and has a gable roof. It features a square bell tower with steeple measuring 70 feet tall. The building was moved to Santa Claus Park in 2012.

Pleasant Lake, also known as the New York Central Railroad Depot, is a historic train station located at Pleasant Lake, Steuben Township, Steuben County, Indiana. It was built in 1882 by the Lake Shore and Michigan Southern Railway, and is a one-story, rectangular, Gothic Revival style frame building. It has a gable roof and is clad in board and batten siding.

Williams-Warren-Zimmerman House, also known as the Cottage-Among-the-Lindens, is a historic home located at Terre Haute, Vigo County, Indiana. It was built between 1849 and 1854, and is a 1+1⁄2-story, Greek Revival style frame dwelling with a one-story wing. It sits on a stuccoed brick foundation, is sheathed in clapboard siding, and has a gable roof with dormers. The house was moved to its present location in 1874.

McNamee-Ford House is a historic home located at Wabash, Wabash County, Indiana. It was built in 1901, and is a two-story, Colonial Revival style frame dwelling with a two-story service wing. It has a side-gable roof and is sheathed in clapboard siding. The front facade features a central projecting pavilion, front porch supported by Ionic order columns, and second story tripartite window.

Anderson–Thompson House, also known as Thompson–Schultz House , is a historic home located in Franklin Township, Marion County, Indiana. It was built between about 1855 and 1860, and is a 1+1⁄2-story, ell shaped, Gothic Revival style dwelling. It rests on a low brick foundation, has a steeply-pitched gable roof with ornately carved brackets, and is sheathed in board and batten siding.

Cotton–Ropkey House, also known as the Ropkey House, is a historic home located at Indianapolis, Marion County, Indiana. It was built about 1850, and is a two-story, three bay by four bay, transitional Italianate / Greek Revival style timber frame dwelling. It has a hipped roof and is sheathed in clapboard siding.

George Washington Tomlinson House is a historic home located at Indianapolis, Marion County, Indiana. It was built about 1862, and is a 1+1⁄2-story, center passage plan, double pile, frame dwelling with Greek Revival and Georgian style design elements. It is sheathed in clapboard siding, has a side gable roof, and four interior end chimneys. The house was moved to its present site in 1979.

Prosser House is a historic home located at Indianapolis, Indiana. It was built about 1885, and is a small 1+1⁄2-story, stuccoed frame dwelling with applied decoration in cast concrete. It has a cross-gable roof with five dormers. The interior features elaborate plaster work.

Charles Kuhn House is a historic home located at Indianapolis, Indiana. It was built about 1879, and is a two-story, five bay, Italianate style brick dwelling. It has a hipped roof with pressed metal brackets and a centered gable.

Thomas Moore House, also known as the Moore-Christian House, is a historic home located at Indianapolis, Indiana. It was built in the 19th century, and is a two-story, five bay, "L"-shaped, Italianate style brick dwelling. It has a low hipped roof with double brackets and segmental arched openings. At the entrance is a gable roofed awning with large, ornate brackets and ornate Queen Anne style scrollwork design on the gable front.

Christian Park School No. 82 is a historic school building located at Indianapolis, Indiana. It was built in 1931, and is a two-story, rectangular, Colonial Revival style brick building with a two-story addition built in 1955. It has a gable roof with paired end chimneys, balustrade, and an octagonal cupola.























