
The Pryor Brock Farmstead is a place on the National Register of Historic Places just west of Zionsville, Indiana, comprising 4.9 acres (20,000 m2) of what was once a 200-acre (0.81 km2) farm. It was placed on the Register, June 27, 2008, due to its role in the agricultural history of Eagle Township, Boone County, Indiana. Pryor Brock Farmstead, with its carpenter's rendering of Italianate architecture, is the best representation of the prosperous agricultural setting around Zionsville/Eagle Township during its time of significance (1870-1920), the "golden age" of Hoosier agriculture.

Maplelawn Farmstead is a historic home and farm located at Eagle Township, Boone County, Indiana. The farmhouse was built about 1860, with several later additions. It is a two-story, frame I-house sheathed in clapboard. It has Gothic Revival, Queen Anne and American Craftsman style design elements. It features a full-width, one-story enclosed front porch. Also on the property are the contributing large Maplelawn English barn, dairy barn, corn crib, summer kitchen, two chicken coops, goose house, two hog houses, privy, small dog house, and garage.

Traders Point Eagle Creek Rural Historic District is a national historic district located at Pike Township, Marion County, Indiana, and Eagle Township, Boone County, Indiana. The district encompasses 109 contributing buildings, 40 contributing sites, and 12 contributing structures in a rural area near Indianapolis. The district is characterized by the agricultural landscape, farmsteads and estates, recreational landscapes, transportation features including roads and bridges, and historic cemeteries.
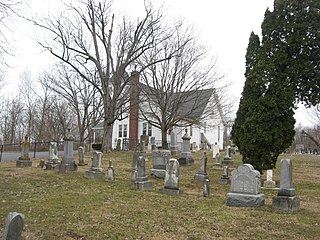
Traders Point Hunt Rural Historic District is a national historic district located at Eagle Township, Boone County, Indiana. The district encompasses 34 contributing buildings, 18 contributing sites, and 7 contributing structures in a rural area near Zionsville. The district is characterized by the agricultural landscape, farmsteads and estates, recreational landscapes, transportation features including roads and bridges, and historic cemeteries.

George Boxley Cabin is a historic log cabin located at Sheridan, Hamilton County, Indiana. It was built about 1828, and is a one-story, log structure measuring 18 feet, 6 inches, by 16 feet, 6 inches. It has a gable roof and exterior end chimney. It is typical of cabins built during this period. The building is owned by the Sheridan Historical Society and located in the Sheridan's Veterans Park.

A.A. Parsons Farmstead, also known as the Parsons / Vapor Farmstead, is a historic farm and national historic district located at Washington Township, Hendricks County, Indiana. The district encompasses eight contributing buildings, four contributing structures, and seven contributing objects on a farmstead developed between about 1880 and 1920. The farm includes a one-of-a-kind combination building with a hog barn, chicken house, and corn cribs. The farmhouse was built about 1875 and is a 1+1⁄2-story, "L"-shaped frame dwelling.

Andrew Nicholson Farmstead is a historic home and farm located in Steen Township, Knox County, Indiana. The house was built in 1863, and is a two-story, five bay, vernacular Greek Revival style brick I-house. An addition to the rear ell was made in 1909. Also on the property are the contributing English barn (1905), garage (1920s), corn crib (1937), and milk house, smokehouse and fruit house ruins (1863).

Hinkle–Garton Farmstead is a historic home and farm located at Bloomington, Monroe County, Indiana. The farmhouse was built in 1892, and is a two-story, "T"-plan, Queen Anne style frame dwelling. It has a cross-gable roof and rests on a stone foundation. Also on the property are the contributing 1+1⁄2-story gabled ell house, blacksmith shop (1901), garage, a large barn (1928), and grain crib.
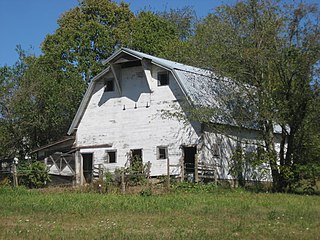
Maple Grove Road Rural Historic District is a national historic district located in Bloomington Township and Richland Township, Monroe County, Indiana. The district encompasses 69 contributing buildings, 7 contributing sites, 8 contributing structures, and 30 contributing objects in a rural area near Bloomington. The district developed between about 1828 and 1950, and include notable examples of Gothic Revival and Greek Revival style architecture. The contributing elements are located on 12 farmsteads. Located in the district is the separately listed Daniel Stout House.
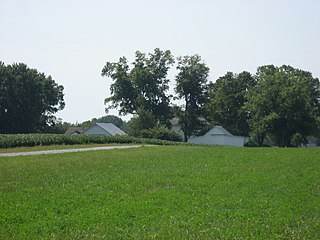
John Wood Farmstead is a historic home and farm located in Orange Township, Rush County, Indiana. The farm was established in 1822, and the two-story, brick I-house built in 1831. Also on the property are the contributing early-19th century summer kitchen, two traverse frame barns, late-19th early-20th century cattle barn, scales shed, milk house, silo, corn crib, and water trough.

Jabez Reeves Farmstead is a historic home and farm and national historic district located in Center Township, Rush County, Indiana. The Reeves-Hodson House was built about 1855, and is two-story, brick I-house with Greek Revival and Italianate style design elements. It features segmental arched windows and simple brackets under a wide eave. Also on the property are the contributing windmill, brick smokehouse, and large English barn.

Merit–Tandy Farmstead, also known as the Tandy-Tillotson House, is a historic home and farm located in Posey Township, Switzerland County, Indiana. The house is situated on a hill overlooking the Ohio River. It was built about 1845, and is a one-story, five bay, Federal style square brick dwelling. Also on the property are the contributing ice house, a large wooden barn, and well house.
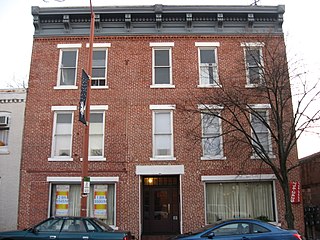
Enterprise Hotel, also known as Gasthaus Alt Heidelberg, is a historic hotel building located at Lafayette, Tippecanoe County, Indiana. It was built in 1895, and is a three-story, five bay, rectangular, Italianate style brick building, with rear additions. It measures 42 feet wide and 32 feet deep. It is historically significant as a European style tavern / inn.
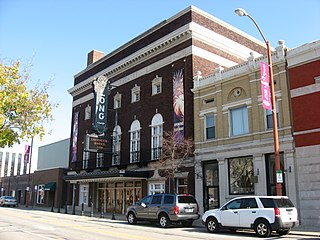
Mars Theatre is a historic theatre building at Lafayette, Tippecanoe County, Indiana. It was built in 1921, and is a four-story, rectangular, Georgian Revival style brick building, with limestone ornamentation and terra cotta panels. It measures 69 feet, 4 inches, wide and 141 feet, 4 inches deep. It was originally built as a vaudeville theater and sat 1,205 patrons. The building houses the Denis H. Long Center for the Performing Arts.

Halderman–Van Buskirk Farmstead is a historic farm and national historic district located in Paw Paw Township, Wabash County, Indiana. It encompasses five contributing buildings, one contributing site, and four contributing structure on a farm established in 1860. The farmhouse was built between 1860 and 1865, and is a 1+1⁄2-story, Gothic Revival style brick dwelling on a fieldstone foundation. Other contributing resources are the milk house, carriage house, dairy barn, livestock barn, corn crib, grain bin, cistern, and grain silo (1941).

Van Reed Farmstead is a historic home and farm located in Pine Township, Warren County, Indiana. The farmhouse was built in 1856, and is a large two-story, double pile Greek Revival style brick dwelling. It has a cut stone foundation and a two-story rear wing. Also on the property are the contributing summer kitchen (1856), two well pits (1856), and a Sweitzer barn (1856).
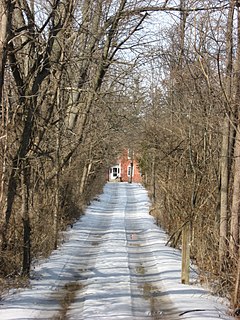
Thomas Askren House is a historic home located at Indianapolis, Marion County, Indiana. It was built between about 1828 and 1833, and is a two-story, Federal style brick I-house. It has a side gable roof and a rear ell. Also on the property is a contributing outbuilding.

Hiram A. Haverstick Farmstead is a historic home located at Indianapolis, Marion County, Indiana. It was built about 1879, and is a two-story, five bay, Italianate style stone dwelling faced in brick. It is nearly square and has a summer kitchen attached by an enclosed breezeway. It has a low-pitched hipped roof with wide eaves supported by ornate wooden brackets and an ornate one-bay front porch.

Administration Building, Indiana Central University, also known as Good Hall, is a historic building located at the University of Indianapolis, Indianapolis, Indiana. It was built in 1904, and is a 3+1⁄2-story, Classical Revival style red-brick building. It measures approximately 127 feet by 150 feet and features a colossal two-story portico supported by Ionic order columns. It has two-story flanking wings and a porte cochere.

Manchester Apartments is a historic apartment building in Indianapolis, Indiana. It was built in 1929, and is a three-story, Tudor Revival style brick building. It measures 40 feet wide and 210 feet long and features a gable front pavilion with stucco and decorative half-timbering. The building was remodeled in 1971. It is next to the Sheffield Inn.
























