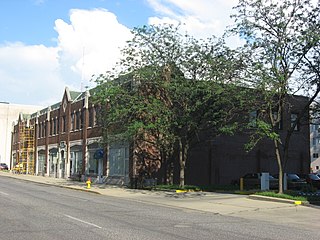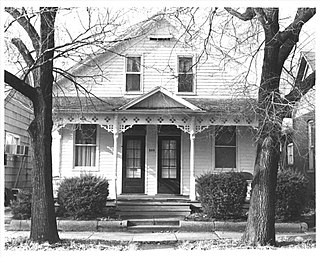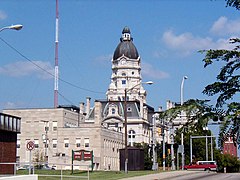Samuel Hannaford was an American architect based in Cincinnati, Ohio. Some of the best known landmarks in the city, such as Music Hall and City Hall, were of his design. The bulk of Hannaford's work was done locally, over 300 buildings, but his residential designs appear through New England to the Midwest and the South.

The Eden Park Station No. 7 is a historic structure located in Eden Park in Cincinnati, Ohio, United States. Constructed in the late nineteenth century as a significant part of the city water supply system, it was used for its original purpose for only a few decades. As a work of Cincinnati's most important architect, it has been named a historic site.

The Fayette County Courthouse is a historic courthouse building located at 110 East Court Street in Washington Court House, Ohio. On July 2, 1973, it was added to the National Register.

The Terminal Arcade, located on Wabash Avenue in downtown Terre Haute, Indiana, is a Beaux-Arts building on the National Register of Historic Places since June 30, 1983.

The Courthouse of Crawford County, Ohio, is a landmark of the county seat, Bucyrus, Ohio. The courthouse was built in 1854 on East Mansfield Street by architect Harlan Jones and was added to the National Register of Historic Places on 1985-02-28 as a part of the Bucyrus Commercial Historic District.

The Hippodrome Theatre or Wabash Theatre is a historic theater in Terre Haute, Indiana, USA.

The First National Bank is a historic bank building located at Terre Haute, Vigo County, Indiana. It was built in 1892 and remodeled in 1928, and is a two-story, Classical Revival style limestone building. It features a central pedimented pavilion supported by Corinthian order columns.

First Congregational Church is an historic Congregational church located at 630 Ohio Street in Terre Haute, Vigo County, Indiana. It was built in 1902-1903 and is the second building to house the congregation founded in December 1834. It is a neo-Gothic-style church constructed of buff-colored brick with limestone trim and opalescent glass windows.

Carr's Hall was a historic commercial building located at Terre Haute, Vigo County, Indiana. It was built in 1857, and was a two-story, Italianate style brick building. It featured a cast iron storefront on the first story and elaborated pedimented window surrounds on the second. It was one of Terre Haute's oldest buildings. It has been demolished.

Star Building is a historic commercial building located at Terre Haute, Vigo County, Indiana. It was built in 1912, and is a four-story, Chicago school style brick building. It features limestone and terra cotta detailing and a pressed metal decorative cornice. The building was built to house the Terre Haute Star newspaper.

House at 823 Ohio Street is a historic home located at Terre Haute, Vigo County, Indiana. It was built in 1880, and is a two-story, rectangular brick dwelling with Italianate and Queen Anne style design elements. It features segmental arched windows and a rounded arch window with a wood sunburst surround.

510–516 Ohio Street is a historic commercial building located at Terre Haute, Vigo County, Indiana. It was built in 1891–1892, and is a three-story, rectangular, Italianate style brick building. It features stone, cast iron, and pressed metal decorative elements. It was renovated in 1975.

Building at 810 Wabash Avenue is a historic commercial building located at Terre Haute, Vigo County, Indiana. It was built about 1870, and is a two-story, rectangular, Italianate style brick building. It features an elaborate cast iron storefront on the first story and round arched windows on the second.

Chamber of Commerce Building is a historic commercial building located in Terre Haute, Vigo County, Indiana, United States. It was built in 1925, and is a two-story, rectangular, Tudor Revival-style brown brick building. It features limestone detailing, a green tile facade roof, and an arcade of Tudor arches.

Building at 23–27 S. Sixth Street is a historic commercial building located at Terre Haute, Vigo County, Indiana. It was built in 1882, and is a two-story, rectangular, Italianate style brick building. It features a cast iron storefront on the first story, tall, narrow segmental arched windows on the second, and a projecting cornice. It was renovated in 1975.

Citizens' Trust Company Building, also known as the Sycamore Building, is a historic office building located at Terre Haute, Vigo County, Indiana. It was designed in 1920 by the local firm of Johnson, Miller & Miller and built in 1921–1922, and is a 12-story, Chicago school style steel frame building sheathed in brick. It features stone and terra cotta detailing and Art Deco style design elements. The building was built to house the main office of the Citizens' Trust Company.

The house at 209–211 S. Ninth Street was a historic home located at Terre Haute, Vigo County, Indiana. It was built about 1880, and was a one-story, Late Victorian rectangular frame duplex cottage. It featured an elaborate Eastlake movement style front porch with a shed roof. It has been demolished.

Wabash Avenue–West Historic District is a national historic district located at Terre Haute, Vigo County, Indiana. It encompasses 24 contributing buildings in the central business district of Terre Haute. It developed after 1870 and includes representative examples of Italianate, Romanesque Revival, and Renaissance Revival style architecture. Notable buildings include 408 Wabash Avenue, 425-431 Wabash Avenue (1867-1868), the White Block (1899), The Albrecht Building (1893), 522 Wabash Avenue (1890), 524 Wabash Avenue, Koopman Building (1875), Blumberg Building (1915), and the Hotel Deming (1914).

Wabash Avenue–East Historic District is a national historic district located at Terre Haute, Vigo County, Indiana. It encompasses 20 contributing buildings in the central business district of Terre Haute. It developed between about 1880 and 1940 and includes representative examples of Italianate, Romanesque Revival, Renaissance Revival, and Art Deco style architecture. Located in the district is the separately listed Indiana Theatre. Other notable buildings include The Kaufman Block (1863-1868), Terre Haute Trust Company (1908), the Tribune Building (1912), Bement-Rea Warehouse (1908), Swope Block (1901), AT&T Building, and Ohio Building (1912).
Phoenix Club was a historic clubhouse located at Terre Haute, Vigo County, Indiana. It was built in 1905, and was a two-story, rectangular, Renaissance Revival style pressed brick building with limestone detailing. It was built to house the Phoenix Club, a Jewish men's organization. It later housed the Central Labor Union of Vigo County. It has been demolished.
































