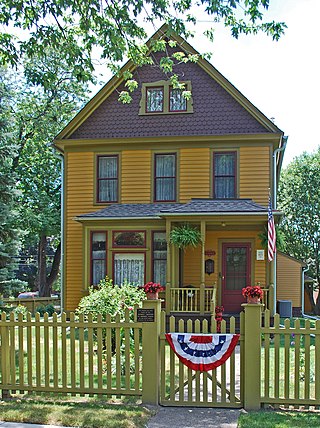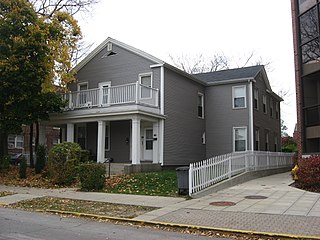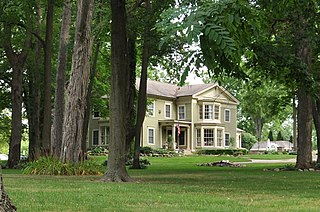
The Morris–Butler House is a Second Empire-style house built about 1864 in the Old Northside Historic District of Indianapolis, Indiana. Restored as a museum home by Indiana Landmarks between 1964 and 1969, the American Civil War-era residence was the non-profit organization's first preservation project. Restoration work retained some of its original architectural features, and the home was furnished in Victorian and Post-Victorian styles. Its use was changed to a venue for Indiana Landmarks programs, special events, and private rentals following a refurbishment in 2013. Regular daily tours of the property have been discontinued.

The Smith–Harris House, listed on the National Register of Historic Places as the Thomas Avery House, is a 2+1⁄2-story clapboarded Greek Revival home on Society Road in East Lyme, Connecticut. It is believed that the farmhouse was built in 1845–1846 as a wedding gift for Thomas Avery and Elizabeth Griswold. It remained in the Avery family until 1877, when it was purchased by William H. Smith. By the 1890s, the farm was managed by Smith's younger brother, Herman W. Smith, and nephew, Frank A. Harris. In 1900, the two married Lula and Florence Munger, sisters, and both resided in the house. In 1955, the house was sold to the Town of East Lyme, and the sisters continued to live in the house until requiring a nursing home. The house was saved from demolition by citizens and restored. It opened on July 3, 1976, as a historic house museum, operated and maintained by the Smith–Harris House Commission and the Friends of Smith–Harris House. It is open from June through August and throughout the year by appointment. The Smith–Harris house was added to the National Historic Register of Places on August 22, 1979.

Rose Hill Manor, now known as Rose Hill Manor Park & Children's Museum, is a historic home located at Frederick, Frederick County, Maryland. It is a 2+1⁄2-story brick house. A notable feature is the large two-story pedimented portico supported by fluted Doric columns on the first floor and Ionic columns on the balustraded second floor. It was the retirement home of Thomas Johnson (1732–1819), the first elected governor of the State of Maryland and Associate Justice of the United States Supreme Court. It was built in the mid-1790s by his daughter and son-in-law.

The Willa Cather Birthplace, also known as the Rachel E. Boak House, is the site near Gore, Virginia, where the Pulitzer Prize-winning author Willa Cather was born in 1873. The log home was built in the early 19th century by her great-grandfather and has been enlarged twice. The building was previously the home of Rachel E. Boak, Cather's grandmother. Cather and her parents lived in the house only about a year before they moved to another home in Frederick County. The farmhouse was listed on the Virginia Landmarks Register (VLR) in 1976 and the National Register of Historic Places (NRHP) in 1978.
Rushmore Farm is a historic home located at Athens in Greene County, New York. It is a 1+1⁄2-story, six-bay-wide by two-bay-deep stone dwelling surmounted by a steep gable roof. It was built in two sections during the late 18th century and early 19th century and features an overlay of Greek Revival details. Also on the property is a contributing stone smokehouse.

The John and Emma Lacey Eberts House is a private house located at 109 Vinewood Avenue in Wyandotte, Michigan. It was listed on the National Register of Historic Places in 2009.

The Jonesborough Historic District is a historic district in Jonesborough, Tennessee, that was listed on the National Register of Historic Places as Jonesboro Historic District in 1969.

The George Stumpf House is a historic residence in Indianapolis, Indiana, United States. Located along Meridian Street on the southern side of the city, it was started in 1870 and completed in 1872.

The Dougherty Mission House is a house located at 18459 Mission Road in Peninsula Township, Michigan. It was designated a Michigan State Historic Site in 1956 and listed on the National Register of Historic Places in 2011. The house was certainly one of the first frame buildings constructed in Grand Traverse County, and is thought to be the first post and beam house constructed in Michigan's lower peninsula north of Grand Rapids.

William Weaver House is a historic home located near Piney Creek, Alleghany County, North Carolina The original section was built about 1848, and expanded about 1890 and 1895. It began as an "L" plan with a two-story main block and a one-story ell of frame construction. A kitchen ell was built about 1890, then expanded to two stories about 1895, with the addition of a two-story front porch. Also on the property are complementing outbuildings of log and frame construction dating from about 1850 to 1940 and a family cemetery.

Lenhart Farmhouse is a historic farmhouse in Root Township, Adams County, Indiana. It was built about 1848, and was listed on the National Register of Historic Places in 2002.

The Dyke Mountain Annex is a historic house at 319 Dyke Mountain Road in Sebago, Maine. This 2+1⁄2-story wood-frame house was built sometime between 1906 and 1908 by Grace L. Dike, proprietor of the Dyke Mountain Hotel, a popular summer resort in the hills west of Sebago Lake. It is the only surviving element of the hostelry, the rest of which was destroyed by fire in 1927. This structure originally housed only sleeping and common lounge spaces, but was modified after the fire to have a kitchen, and continued to be operated as a summer hostel by Dike until her death in 1937. It continues to be used as a guest lodging facility by its present owners.

The Everel S. Smith House is located on the northeast corner of West Jefferson Street and Clyborn Avenue in Westville, Indiana and is set well back from the streets it fronts. The yard is landscaped with four large maples and one medium size tulip tree equally spaced along the road. There is an enclosed garden with patio on the west side beginning at the back of the bay and extending north and west. The house faces south and is of two story, red brick construction with ivory painted wood trim. Its design is Italianate with a single story wing on the north (rear) side. There is a hip roof on the main section capped by a widow's walk with a wrought iron fence around its perimeter. A gable is centered on a short extension of the center, front wall which has a limestone block with beveled corners set in its center above the second story windows that is inscribed with the date 1879. There is a black, cast, spread eagle below the inscribed stone.

The Stahly–Nissley–Kuhns Farm is a historic farm located at Nappanee, Elkhart County, Indiana. Nappanee was established in 1874. The Farm is part of Amish Acres, which includes the old farmstead and additional structures brought in to show Amish life.

The Jesse Andrew House is a historic building in West Lafayette, Indiana protected by the National Register of Historic Places because of its historic value in the time of the founding of the city. Its humble beginnings started as it was home of Jesse Andrew, a vibrant member of the early West Lafayette community. Mr. Andrews is considered to be one of the cities founders as he took a major part in the establishment of the government. The house was originally built in 1859 making it the oldest home and one of the oldest structures in the city. It went through major renovations in the 1930s, turning it into a duplex, before being sold out of the Andrew's family to a local rental company in the 1980s.

The Andrews-Leggett House is a single-family home located at 722 Farr Street in Commerce Township, Michigan. It was listed on the National Register of Historic Places in 1987. The house contains the only documented examples of 1830s-40s stenciled wall decorations in Michigan.

The Henry Hoss House is a historic house in Jonesborough, Tennessee, U.S., though not within the Jonesborough Historic District. It was built in 1859-1860 for Dr Joseph S. Rhea and his wife Lady Kirkpatrick. The home served as a residence as well as a clinic; the front rooms on either side of the foyer were the doctor's waiting room and examining room, and the upstairs bedrooms were probably for their children. It was sold to Henry Hoss in the midst of the American Civil War of 1861-1865. Hoss lived here with his wife, née Anna Maria Sevier, and their children. It remained in the Hoss family until 1980.

Addison Clay Harris was a lawyer and civic leader in Indianapolis, Indiana, who served as a Republican member of the Indiana Senate and a U.S. Envoy Extraordinary and Minister Plenipotentiary (ambassador) to Austria-Hungary. The Wayne County, Indiana, native graduated from Northwestern Christian University in 1862 and was admitted to the bar in 1865, the same year he established a law partnership with John T. Dye in Indianapolis. Harris was a founding member (1878) and president of the Indianapolis Bar Association; a founder and president of the Indiana Law School, which was a forerunner to the Indiana University Robert H. McKinney School of Law in Indianapolis; a presidential elector in 1896; president of the Indiana State Bar Association (1904); a member (1905–1916) and president of Purdue University's board of trustees; and a member of the Indiana Historical Society and the Columbia Club.
India Crago Harris (1848–1948), a native Connersville, Fayette County, Indiana, United States, was an art patron and civic leader in Indianapolis, Indiana, who served on the Art Association of Indianapolis's board of trustees, including roles as recording secretary (1893–1899) and its fifth president (1904–1907). The Art Association was the predecessor to the Indianapolis Museum of Art and the Indiana University – Purdue University Indianapolis's Herron School of Art and Design). During her tenure as president, Harris laid the cornerstone for the association's first new building, named the John Herron Art Institute, at 16th and Pennsylvania Streets. In addition, Harris established Herron's reference library. As the wife of Addison C. Harris (1840–1916), who was a prominent Indianapolis lawyer and a civic leader, she accompanied him to Vienna, Austria, during his diplomatic service as U.S. Envoy Extraordinary and Minister Plenipotentiary (ambassador) to Austria-Hungary.





















