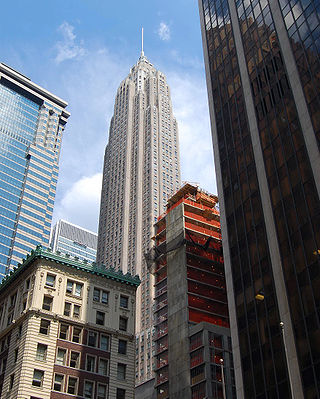
70 Pine Street is a 67-story, 952-foot (290 m) residential building in the Financial District of Lower Manhattan in New York City. Built from 1930 to 1932 by energy conglomerate Cities Service Company, the building was designed by the firm of Clinton & Russell, Holton & George in the Art Deco style. It was Lower Manhattan's tallest building and the world's third-tallest building upon its completion.

Dumbo is a neighborhood in the New York City borough of Brooklyn. It encompasses two sections: one situated between the Manhattan and Brooklyn Bridges, which connect Brooklyn to Manhattan across the East River, and another extending eastward from the Manhattan Bridge to the Vinegar Hill area. The neighborhood is bounded by Brooklyn Bridge Park to the north, the Brooklyn Bridge to the west, Brooklyn Heights to the south, and Vinegar Hill to the east. Dumbo is part of Brooklyn Community Board 2.

28 Liberty Street, formerly known as One Chase Manhattan Plaza, is a 60-story International Style skyscraper between Nassau, Liberty, William, and Pine Streets in the Financial District of Manhattan in New York City. The building, designed by Gordon Bunshaft of Skidmore, Owings & Merrill (SOM), opened in 1961. It is 813 feet (248 m) tall.

Downtown Brooklyn is the third largest central business district in New York City, and is located in the northwestern section of the borough of Brooklyn. The neighborhood is known for its office and residential buildings, such as the Williamsburgh Savings Bank Tower and the MetroTech Center office complex.

The Metropolitan Life Insurance Company Tower is a skyscraper occupying a full block in the Flatiron District of Manhattan in New York City. The building is composed of two sections: a 700-foot-tall (210 m) tower at the northwest corner of the block, at Madison Avenue and 24th Street, and a shorter east wing occupying the remainder of the block bounded by Madison Avenue, Park Avenue South, 23rd Street, and 24th Street. The South Building, along with the North Building directly across 24th Street, comprises the Metropolitan Home Office Complex, which originally served as the headquarters of the Metropolitan Life Insurance Company.
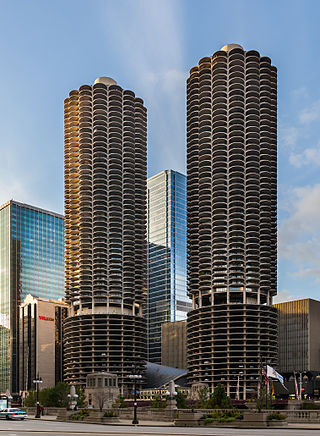
Marina City is a mixed-use residential-commercial building complex in Chicago, Illinois, United States, North America, designed by architect Bertrand Goldberg. The multi-building complex on State Street on the north bank of the Chicago River on the Near North Side, directly across from the Loop, opened between 1963 and 1967. Portions of the complex were designated a Chicago Landmark in 2016. The towers' symbolic similarity to rural Illinois corncobs has often been noted in media.
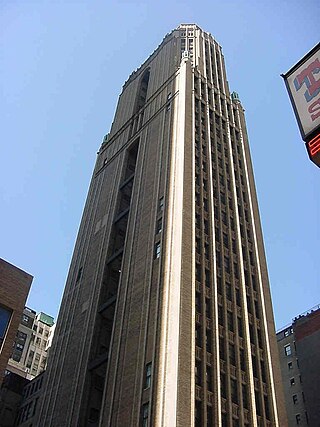
The Bush Tower is a skyscraper in the Midtown Manhattan neighborhood of New York City, just east of Times Square. Designed by Frank J. Helmle and Harvey Wiley Corbett of the firm Helmle & Corbett, the building occupies a plot at 130–132 West 42nd Street between Broadway and Sixth Avenue.

Contemporary architecture is the architecture of the 21st century. No single style is dominant. Contemporary architects work in several different styles, from postmodernism, high-tech architecture and new references and interpretations of traditional architecture to highly conceptual forms and designs, resembling sculpture on an enormous scale. Some of these styles and approaches make use of very advanced technology and modern building materials, such as tube structures which allow construction of buildings that are taller, lighter and stronger than those in the 20th century, while others prioritize the use of natural and ecological materials like stone, wood and lime. One technology that is common to all forms of contemporary architecture is the use of new techniques of computer-aided design, which allow buildings to be designed and modeled on computers in three dimensions, and constructed with more precision and speed.

The building form most closely associated with New York City is the skyscraper, which has shifted many commercial and residential districts from low-rise to high-rise. Surrounded mostly by water, the city has amassed one of the largest and most varied collection of skyscrapers in the world.
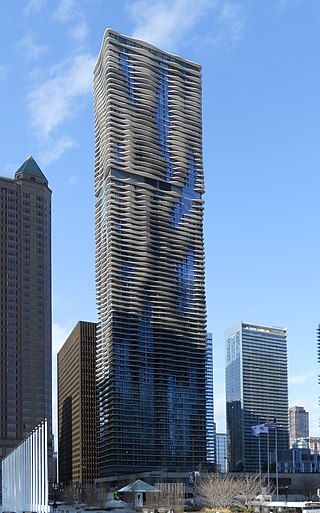
Aqua is an 82-story mixed-use skyscraper in Lakeshore East, downtown Chicago, Illinois. Designed by a team led by Jeanne Gang of Studio Gang Architects, with James Loewenberg of Loewenberg & Associates as the Architect of Record, it includes five levels of parking below ground. The building's eighty-story, 140,000 sq ft (13,000 m2) base is topped by a 82,550 sq ft (7,669 m2) terrace with gardens, gazebos, pools, hot tubs, a walking/running track and a fire pit. Each floor covers approximately 16,000 sq ft (1,500 m2).

Brooklyn Bridge Park is an 85-acre (34 ha) park on the Brooklyn side of the East River in New York City. Designed by landscape architecture firm Michael Van Valkenburgh Associates, the park is located on a 1.3-mile (2.1 km) plot of land from Atlantic Avenue in the south, under the Brooklyn Heights Promenade and past the Brooklyn Bridge, to Jay Street north of the Manhattan Bridge. From north to south, the park includes the preexisting Empire–Fulton Ferry and Main Street Parks; the historic Fulton Ferry Landing; and Piers 1–6, which contain various playgrounds and residential developments. The park also includes Empire Stores and the Tobacco Warehouse, two 19th-century structures, and is a part of the Brooklyn Waterfront Greenway, a series of parks and bike paths around Brooklyn.
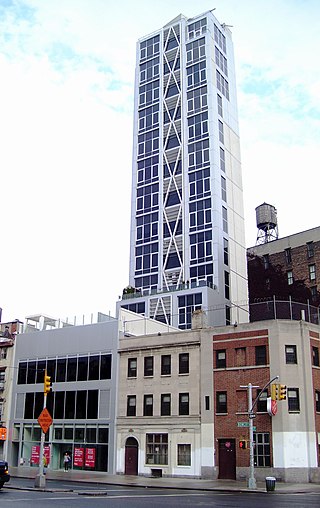
Robert Michael Scarano Jr. is an American architect who works primarily in Brooklyn, New York City. In March 2010, Scarano was barred from submitting plans for new buildings to New York City's Department of Buildings.

41 Cooper Square, designed by architect Thom Mayne of Morphosis, is a nine-story, 175,000-square-foot (16,300 m2) academic center that houses the Albert Nerken School of Engineering with additional spaces for the humanities, art, and architecture departments in the newest addition to Cooper Union's campus in Cooper Square, Manhattan, New York City; there is also an exhibition gallery and auditorium for public programs and retail space on the ground level. The building, originally known as the New Academic Building, stands on the site where the School of Art Abram Hewitt Building was located; the site of the building formerly used for engineering will be leased to a developer once the move has been completed. Construction of the building began in 2006 and was completed in September 2009. The project has been controversial in the East Village neighborhood where 41 Cooper Square is located.

The Zeckendorf Towers, sometimes also called One Irving Place and One Union Square East, is a 345 ft-tall (105 m), 29-story, four-towered condominium complex on the eastern side of Union Square in Manhattan, New York City. Completed in 1987, the building is located on the former site of the bargain-priced department store S. Klein. Designed by architectural firm Davis, Brody & Associates, and named in honor of prominent American real estate developer William Zeckendorf, it was one of New York City's most important development projects of the 1980s.

Telus Sky, is a 60-storey, 222.3 m (729 ft) mixed-use skyscraper in downtown Calgary, Alberta, Canada. At completion in 2019, the structure building became the third-tallest building in Calgary behind Brookfield Place East and The Bow. As of July 2020, Telus Sky is the 18th tallest building in Canada, though several buildings in Toronto exceeding its height are under construction including The One.

The Brooklyn Tower is a supertall mixed-use, primarily residential skyscraper in the Downtown Brooklyn neighborhood of New York City. Developed by JDS Development Group, it is situated on the north side of DeKalb Avenue near Flatbush Avenue. The main portion of the skyscraper is a 74-story, 1,066-foot (325 m) residential structure designed by SHoP Architects and built from 2018 to 2022. Preserved at the skyscraper's base is the Dime Savings Bank Building, designed by Mowbray and Uffinger, which dates to the 1900s.

The Copper are a pair of luxury residential skyscrapers in the Murray Hill neighborhood of Manhattan in New York City. The buildings were developed by JDS Development and were designed by SHoP Architects with interiors by SHoP and K&Co. The buildings are one of several major collaborations between JDS and SHoP; others include 111 West 57th Street, also in Manhattan, and The Brooklyn Tower in Brooklyn.

459 West 18th Street is a mid-rise condominium located at that address in the West Chelsea neighborhood of the New York City borough of Manhattan. It is an 11-story building with retail space on its ground floor and 10 residential units, one on each floor, for a total of 29,700 square feet (2,760 m2). Della Valle + Bernheimer of Brooklyn was the architect.

Empire Stores is a former warehouse complex along the waterfront Brooklyn Bridge Park within the neighborhood of Dumbo, Brooklyn, New York City, in the U.S. state of New York. It hosts a food hall and market operated by Time Out New York, which opened in 2019, as well as an art gallery called Gallery 55.

Front & York is a full-block residential building at 85 Jay Street in the Dumbo neighborhood of Brooklyn in New York City. CIM Group and LIVWRK developed the building, and Morris Adjmi Architects designed it.





















