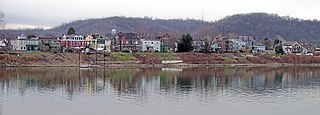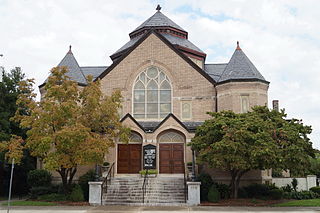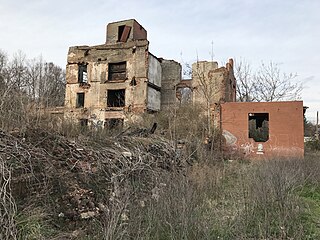
College Hill is a neighborhood in the west central section of the United States city of Greensboro, North Carolina. College Hill was Greensboro's first neighborhood.

The La Grange Historic District is a national historic district located in La Grange, North Carolina, United States. The district, originally encompassing 225 buildings and 1 structure, includes the historic commercial, residential, and industrial center of La Grange. The buildings include notable examples of Gothic Revival, Queen Anne and Bungalow/American Craftsman styles of architecture and date between the 1850s and the 1940s. Located in the district is the separately listed La Grange Presbyterian Church. Other notable buildings include the Sutton-Kinsey House, Walter Pace House, Sutton-Fields House, Colonel A. C. Davis House (1887), and the Rouse Banking Company Building (1908). The historic district was added to the National Register of Historic Places in May 2000.

This list includes properties and districts listed on the National Register of Historic Places in Madison County, North Carolina. Click the "Map of all coordinates" link to the right to view an online map of all properties and districts with latitude and longitude coordinates in the table below.
The Shepard Street–South Road Street Historic District is a national historic district located at Elizabeth City, Pasquotank County, North Carolina. The district encompasses 161 contributing buildings in a historically African-American section of Elizabeth City. The district developed from the mid-19th to mid-20th century, and includes representative examples of Greek Revival, Gothic Revival, Italianate, Queen Anne, Colonial Revival, Bungalow, and American Foursquare style architecture. Notable contributing buildings include the Sawyer–Pailin–Overman House, Antioch Presbyterian Church, (former) St. Catherine Catholic Church (1941), Olive Branch Missionary Baptist Church (1904), Corner Stone Missionary Baptist Church (1888), (former) St. Phillips Episcopal Church (1893), the Sundry Shop, Rex Cleaning Works (1932), Good Samaritan Hall (1896), and Republican Star Odd Fellows Hall.

Wheeling Island Historic District is a national historic district located on Wheeling Island in Wheeling, Ohio County, West Virginia. The district includes 1,110 contributing buildings, 5 contributing sites, 2 contributing structures, and 3 contributing objects. It is a largely residential district consisting of two-story, frame detached dwellings built in the mid- to late-19th and early-20th century, including the Irwin-Brues House (1853) and a number of houses on Zane Street. The houses are representative of a number of popular architectural styles including Bungalow, Italianate, Queen Anne, and Colonial Revival. Notable non-residential contributing properties include the Exposition Building (1924), Thompson United Methodist Church (1913–1915), Madison School (1916), firehouse (1930–1931), the Bridgeport Bridge (1893), the Aetnaville Bridge (1891), "The Marina," Wheeling Island Baseball Park, and "Belle Island Park." It includes the separately listed Wheeling Suspension Bridge, Harry C. and Jessie F. Franzheim House, and John McLure House.

Halifax Historic District is a national historic district located at Halifax, Halifax County, North Carolina, US that was listed on the National Register of Historic Places in 1970. It includes several buildings that are individually listed on the National Register. Halifax was the site of the signing of the Halifax Resolves on April 12, 1776, a set of resolutions of the North Carolina Provincial Congress which led to the United States Declaration of Independence gaining the support of North Carolina's delegates to the Second Continental Congress in that year.

Warrenton is a town in and the county seat of Warren County, North Carolina, United States. The population was 862 at the 2010 census. Warrenton, now served by U.S. routes 158 and 401, was founded in 1779. It became one of the wealthiest towns in the state from 1840 to 1860, being a trading center of an area of rich tobacco and cotton plantations. It has a large stock of historic architecture buildings. More than 90 percent of its buildings are listed in the National Register of Historic Places and its National Historic District encompasses nearly half its area.

Claremont High School Historic District is a national historic district located at Hickory, Catawba County, North Carolina. The district encompasses 172 contributing buildings and 3 contributing structures in a predominantly residential section of Hickory. Most of the dwellings date from the late 19th through mid-20th century and include notable examples of Queen Anne, Colonial Revival, Tudor Revival, and Bungalow / American Craftsman style architecture. The Claremont High School was completed in 1925, and is a three-story, H-shaped, Neoclassical style school. The school was rehabilitated in 1986 as an arts and science center. Other notable buildings include Maple Grove, Shuler-Harper House (1887), Harvey E. McComb House (1889), (former) Corinth Reformed Church Parsonage (1895), Shuford L. Whitener House, Judge W. B. Councill House (1902), George W. Hall House, Carolina Park, Josephine Lyerly House, John L. Riddle House (1918), Marshall R. Wagner House (1938), David M. McComb Jr. House (1939), Arthur H. Burgess House (1940), and R. L. Noblin House (1950).

Trinity Historic District, also called Trinity Park, is a national historic district and residential area located near the East Campus of Duke University in Durham, North Carolina. The district encompasses 751 contributing buildings in a predominantly residential section of Durham. They were built between the 1890s and 1960 and include notable examples of Queen Anne and Bungalow / American Craftsman style architecture. Located in the district are the separately listed "Faculty Row" cottages: the Bassett House, Cranford-Wannamaker House, Crowell House, and Pegram House. Other notable buildings include the George W. Watts School (1917), Julian S. Carr Junior High School (1922), Durham High School (1923), Durham Alliance Church (1927), Trinity Avenue Presbyterian Church (1925), Watts Street Baptist Church (1925), Great A & P Tea Company (1927-1929), Grace Lutheran Church, and the former Greek Orthodox Community Church.

South Main Street Historic District is a national historic district located at Kernersville, Forsyth County, North Carolina. The district encompasses 53 contributing buildings, 2 contributing sites, and 2 contributing objects in Kernersville. They include residential and commercial buildings built between about 1834 and 1930 in a variety of popular architectural styles including Colonial Revival, Queen Anne, and Bungalow / American Craftsman style. Located in the district is the separately listed Korner's Folly. Other notable buildings include Spears House, Dr. Elias Kerner House (1857), Elias Kerner Huff House (1880), Greenfield and Kerner Tobacco Factory (1884), (former) Bank of Kernersville (1903), DeWitt Harmon's Office, Kernersville Moravian Church (1922), and Main Street United Methodist Church (1924/25).

Trenton Historic District is a national historic district located at Trenton, Jones County, North Carolina. It encompasses 15 contributing buildings and 1 contributing site in the town of Trenton. It includes notable examples of Italianate, Gothic Revival, and Federal style architecture and buildings largely dating from the mid- to late-19th century. Located in the district is the separately listed Grace Episcopal Church. Other notable buildings include the Grace Episcopal Church Parish House, Jacob Huggins House (1820-1835), Smith House, Kinsey House, Franks House, Henderson House, McDaniel-Dixon House, the United Methodist Church, Trenton Pentecostal Holiness Church, the old jail, and Bank of Jones County (1908).

Queen–Gordon Streets Historic District is a national historic district located at Kinston, Lenoir County, North Carolina. It encompasses 20 contributing buildings in a mixed commercial and industrial section of Kinston. The buildings include notable examples of Classical Revival, Beaux-Arts, and Romanesque style architecture and date between 1895 and the mid-1930s. Notable buildings include the Gordon Street Christian Church (1912-1915), (former) U. S. Post Office/Federal Building (1915), Citizens / First National Bank Building (1903), (former) Farmers and Merchants Bank (1924), Canady Building (1899), and the LaRoque and Hewitt Building.

Marshall Main Street Historic District is a national historic district located at Marshall, Madison County, North Carolina. It encompasses 40 contributing buildings in the central business district of Marshall. It includes notable examples of Classical Revival architecture and buildings dating the mid-19th century through 1950. Located in the district are the separately listed Bank of French Broad designed by James J. Baldwin and Madison County Courthouse designed by Smith & Carrier. Other notable buildings include the Rock Café Restaurant (1947), Colonel Lawrence M. Allen House, M. E. Church South (1912), O.C. Rector Building (1928), and Tweed's Department Store.

Carrboro Commercial Historic District is a national historic district located at Carrboro, Orange County, North Carolina. The district encompasses 12 contributing buildings in the central business district of Carrboro. The district's buildings date from about 1910 to the mid-1920s and are primarily one- and two-story brick commercial buildings. Notable buildings include the "Flatiron Building", Hearn's Grocery (1924), a Bank and Jewelry Store, the Miles Andrews House, Western Auto Store, and the building at 118-120 East Main Street.

Northside Historic District is a national historic district located at Elizabeth City, Pasquotank County, North Carolina. The district encompasses 398 contributing buildings in a predominantly residential section of Elizabeth City. The district developed from the mid-19th to mid-20th century, and includes representative examples of Greek Revival, Queen Anne, Colonial Revival, Bungalow / American Craftsman, and Classical Revival style architecture. Notable contributing buildings include the John S. Burgess House, Scott-Culpepper House, Luther C. Lassiter House (1908-1913), William F. Williams House (1908-1914), Miles Pritchard House, Mack N. Sawyer House (1895), the Godfrey-Foreman House, Dr. Walter W. Sawyer House (1915), City Road United Methodist Church (1900-1902), Blackwell Memorial Baptist Church (1902), former Elizabeth City High School (1923), and S. L. Sheep School (1940).

Franklinville Historic District is a national historic district located at Franklinville, Randolph County, North Carolina. The district encompasses 137 contributing buildings, 1 contributing site, and 5 contributing structures in the central business district and surrounding residential sections of Franklinville. It includes buildings built between about 1819 and the late 1920s and notable examples of Victorian and Greek Revival architecture. Notable buildings include the Franklinville Manufacturing Company complex, Johnson-Julian House, Horney-Curtis-Buie House, a group of antebellum mill houses, Madison Brower House, Hanks Lodge (1850), Frazier-Fentress House, Franklinville Methodist Church (1912-1913), Grove Hotel (1915-1919), and Franklinville Store Company (1920).

Reidsville Historic District is a national historic district located at Reidsville, Rockingham County, North Carolina. It encompasses 324 contributing buildings, 1 contributing site, 11 contributing structures, and 1 contributing object in the central business district and surrounding residential sections of Reidsville. It was developed between about 1865 and 1941, and includes notable examples of Italianate, Queen Anne, American Craftsman, and Classical Revival style architecture. Located in the district are the separately listed Penn House and Gov. David S. Reid House. Other notable buildings include the Oaks-Motley House, Colonel A. J. Boyd House (mid-1870s), Reid Block (1880s), Citizens' Bank Building, William Lindsey and company Tobacco Factory, First Baptist Church, Main Street Methodist Church, Melrose (1909) designed by architect Richard Gambier, R. L. Watt house designed by Willard C. Northup, First Presbyterian Church (1922), St. Thomas Episcopal Church, Grand Theatre, Belvedere Hotel, United States Post Office and Federal Building, and the Municipal Building (1926).

North Long Street–Park Avenue Historic District is a national historic district located at Salisbury, Rowan County, North Carolina. The district encompasses 46 contributing buildings in a predominantly residential section of Salisbury. It was developed largely between about 1890 and 1925, and includes notable examples of Gothic Revival, Colonial Revival, and Bungalow / American Craftsman style. It was listed on the National Register of Historic Places in 1985.

East Main Street Historic District is a national historic district located at Forest City, Rutherford County, North Carolina. It encompasses 115 contributing buildings and 3 contributing structures in a predominantly residential section of Forest City. The district developed after 1914, and includes notable examples of Colonial Revival and Bungalow / American Craftsman style architecture. Located in the district is the separately listed T. Max Watson House. Other notable buildings include the Brown-Griffith House (1923), Dr. W. C. Bostic Jr. House (1926), John W. and Bertha M. Dalton House (1939), J. H. Thomas House (1922), and the Marley Sigmon House (1962).

Mount Airy Historic District is a national historic district located at Mount Airy, Surry County, North Carolina. The district encompasses 187 contributing buildings in the central business district and surrounding industrial and residential sections of Mount Airy. They were primarily built between about 1880 and 1930 and include notable examples of Late Victorian and Bungalow / American Craftsman architecture. Located in the district are the separately listed W. F. Carter House and Trinity Episcopal Church. Other notable buildings include the Abram Haywood Merritt House (1902), William A. Estes House, Thomas Fawcett House, J. D. Sargent House (1919), Campbell A. Baird House (1913), T. Benton Ashby House, First Baptist Church (1906-1912), Mount Airy Friends (1904), Presbyterian Church (1907-1914), Merritt Building, Banner Building (1906), Prather Block, Midkiff Hardware Store, Welch Block, West Drug Store, Belk's Building, (former) Workman's Federal Savings and Loan, (former) First National Bank (1893), Bank of Mount Airy (1923), U.S. Post Office (1932-1933), and the Sparger Brothers Tobacco Factory.























