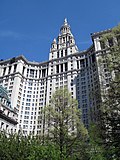| Ahrens Building | |
|---|---|
 | |
 | |
| General information | |
| Type | Commercial |
| Location | 70 Lafayette Street on corner of Franklin Street, Civic Center, Manhattan, New York City |
| Coordinates | 40°43′01″N74°00′08″W / 40.71697°N 74.00212°W |
| Construction started | 1894 |
| Completed | 1895 |
| Technical details | |
| Floor count | 7 |
| Design and construction | |
| Architect(s) | George Henry Griebel |
| References | |
| Designated | 14 January 1992 |
| Reference no. | LP-1759 |
The Ahrens Building is a seven-story Romanesque Revival building in the Civic Center neighborhood of Manhattan, New York City. The building's design, by architect George Henry Griebel, blends polychrome brickwork, terra cotta and metal over a limestone base. The building was designated a New York City Landmark in 1992. [1]
