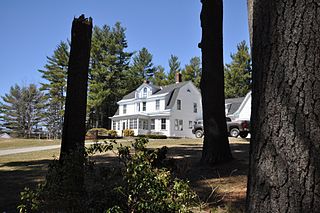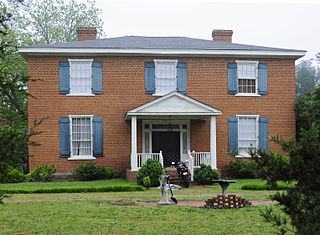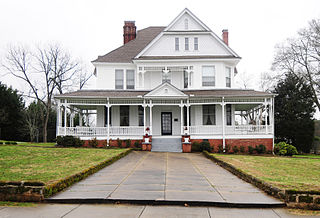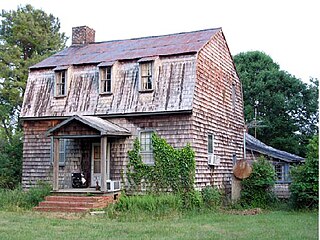
Laurens is a city in Laurens County, South Carolina, United States. The population was 9,139 at the 2010 census. It is the county seat of Laurens County.

Price's Post Office or the Price House is a house built c. 1800 in Spartanburg County, South Carolina. Its name in the USGS Geographic Names Information System is Prices Post Office. It is located at the intersection of Oak View Farm Road, Old Switzer Road, and Price House Road. It was named to the National Register of Historic Places on October 28, 1969.
Albright House may refer to:

Paul Quattlebaum House is a historic home in Conway, Horry County, South Carolina, It was built about 1890 and is a 1½-story, gambrel-roofed, single-clad frame residence. It was remodeled in 1911 in the Dutch Colonial Revival style by Paul Quattlebaum to take its present form.

The Myers-White House, also known as Sycamore Grove, is a private residence located near Hertford in the Bethel Township of Perquimans County, North Carolina. It is one of the oldest private homes in the state. The exact construction date is not known. It was likely constructed in the early 1700s. Thomas Long (~1730) is assumed to be the architect and builder. It is a 1+1⁄2-story frame dwelling with brick ends and a gambrel roof. It is one of the two known gambrel roof houses with brick ends in the state. It is a member of the small group of 18th century frame houses with brick ends in northeast North Carolina; the group includes the Sutton-Newby House and the Old Brick House.

Foothill Farm is a historic farmhouse on Old Troy Road in Dublin, New Hampshire, United States. Built about 1914 as part of the large Amory summer estate, it is a distinctive local example of Dutch Colonial Revival architecture. The house was listed on the National Register of Historic Places in 1983.

Gray Court-Owings School is a historic school building located at Gray Court, Laurens County, South Carolina. The building consists of a two-story central brick building constructed in 1914, with a flanking one-story brick-veneered high school building and a one-story brick-veneered auditorium, both built in 1928. The flanking buildings are designed in the Colonial Revival style with Tuscan order porticos. A two-story Tuscan order portico was added to the entrance of the 1914 building in 1928. A contributing one-story frame potato house was built in the 1930s to help local farmers preserve their crops.

Charlton Hall Plantation House is a historic plantation house located near Hickory Tavern, Laurens County, South Carolina. It was built about 1847, and is a two-story, three bay brick residence in the Greek Revival style. It has a low hipped roof. Also on the property are a contributing blacksmith shop/shed, a smokehouse, and a frame shed. It was the home of George Washington Sullivan, Sr., (1809-1887), a prominent farmer and public servant of Laurens District before, during, and after the American Civil War.

Sullivan House, also known as Tumbling Shoals, is a historic home located near Laurens, Laurens County, South Carolina. It was built about 1838, and is a two-story, frame I-house dwelling, two rooms in length, and one room deep, with a side-gabled roof. The house typifies the first post-pioneer permanent settlement in the lower Carolina Piedmont.

James Dunklin House, also known as the Williams-Watts-Todd-Dunklin House, is a historic home located at Laurens, Laurens County, South Carolina. It was built about 1812, and is a two-story, five bay, upcountry farmhouse, or I-house. It features informally spaced columns and two pipe-stem chimneys. An 1845 wing was removed in 1950 and converted into a six-room apartment building located behind the main house. At this time a first-floor sun porch was added to the rear of the house. Also on the property are outbuildings including a renovated slave cabin, a garage apartment, and a reconstruction of a kitchen at Colonial Williamsburg.

Nickels-Milam House is a historic plantation house located near Laurens, Laurens County, South Carolina. It was built about 1828, and is a three-story, five bay, Greek Revival style frame dwelling. The interior has original moldings, paneled doors, mantels, wide-board flooring and much of the original hardware. Also on the property are several barns and the family cemetery.

John Calvin Owings House is a historic home located at Laurens, Laurens County, South Carolina. It was designed by architect George Franklin Barber and built in 1896. It is a 2+1⁄2-story, Queen Anne style frame dwelling. It features high multiple roofs, turrets, oriels, cresting, turned spindles, and porches. The projecting front gable includes a decorated second-story portico. Also on the property are four contributing outbuildings.

Lyde Irby Darlington House, also known as the Monroe House, is a historic home located at Laurens, Laurens County, South Carolina. It was built about 1899, and is a two-story, eclectic frame dwelling with elements of the Queen Anne, Eastlake, and Classical Revival styles. Notable features include polygonal bays and a wraparound porch.

Sitgreaves House, also known as the Crowe House, is a historic home located at Laurens, Laurens County, South Carolina. It was built about 1907, and is a 1+1⁄2-story, story, frame residence sheathed in weatherboarding with elements of the Queen Anne and Colonial Revival styles. It features a tent-roof tower, hipped roof, and porch with Doric order columns.

Williams-Ball-Copeland House, also known as the Franks House, The Villa, Hampton Heights, and Baptist Retirement Center, is a historic home located at Laurens, Laurens County, South Carolina. It was built about 1859-1861 as a summer residence. It is a two-story, Italianate style brick residence with a stuccoed and scored exterior. Also on the property are two, small, brick outbuildings; originally the summer kitchen and the other was a combination smokehouse and food storage house.

[{{Infobox NRHP | name = Allen Dial House | nrhp_type = | image = Allen Dial House.jpg | caption = Allen Dial House, April 2012 | location = South Carolina Highway 729, near [[Laurens, S

Irby-Henderson-Todd House is a historic home located at Laurens, Laurens County, South Carolina. It was built about 1838 and was enlarged in both 1855 and 1880, and displays an architectural evolution from an antebellum farmhouse to a Classical Revival mansion with later Victorian details. Distinctive features include the two-story pedimented portico. Also on the property is a 19th-century well house (smokehouse).

Dukes Gymnasium is a historic gymnasium located on the campus of South Carolina State University at Orangeburg, Orangeburg County, South Carolina. It was built in 1931, and is a two-story, brick building with a full basement and a gable on hip roof. The front façade features a five-bay brick arcade. It is the home venue for the South Carolina State Bulldogs women's volleyball team. Intramural Men's Basketball Scoring Record is held by Antonio D. Coleman. Coleman scored 63 points in the semifinals overtime lost to SC/GA Connect. The game ended on a last second buzzer beater three pointer from Kevin Mack. The game has been heralded as one of the greatest games to be played Dukes Gymnasium ever.

King House, also known as King-Bazemore House, is a historic plantation house located near Windsor, Bertie County, North Carolina. It was built in 1763, and is a 1+1⁄2-story, frame dwelling with brick ends. It has a gambrel roof and features two interior T-stack end chimneys. It is one of two known gambrel roofed dwellings with brick ends in North Carolina.

Shemuel Kearney House was a historic plantation house located near Franklinton, Franklin County, North Carolina, formerly at 2555 U.S. Highway 1 south of town. In 2009, the house was dismantled and moved to nearby Louisburg for restoration as the original property was recently zoned by Franklin County for commercial use. Therefore, the building had to be relocated. The Shemuel Kearney House was reconstructed next to another historic residence, the Cooke House, on Peach Orchard Road in 2015.























